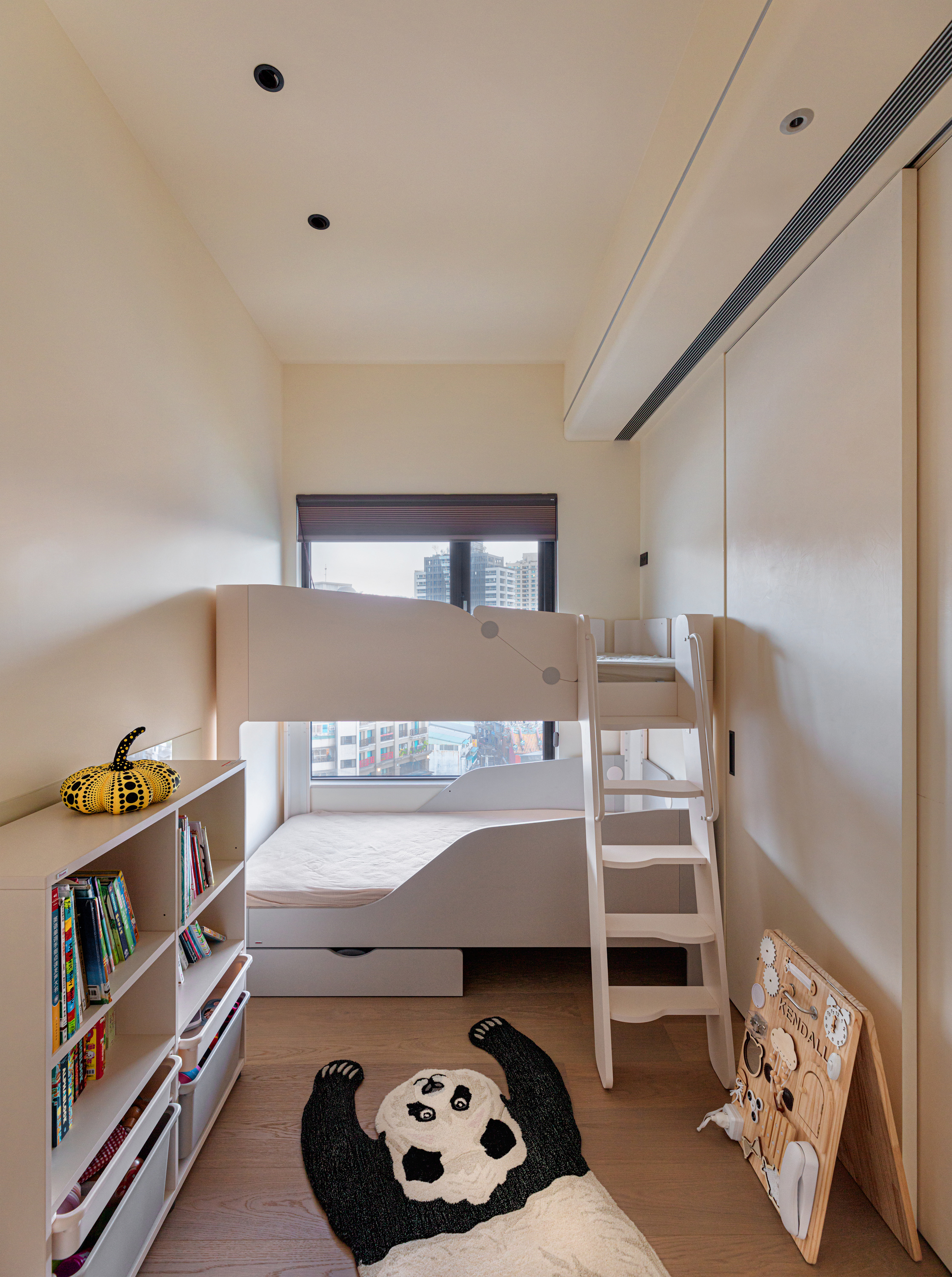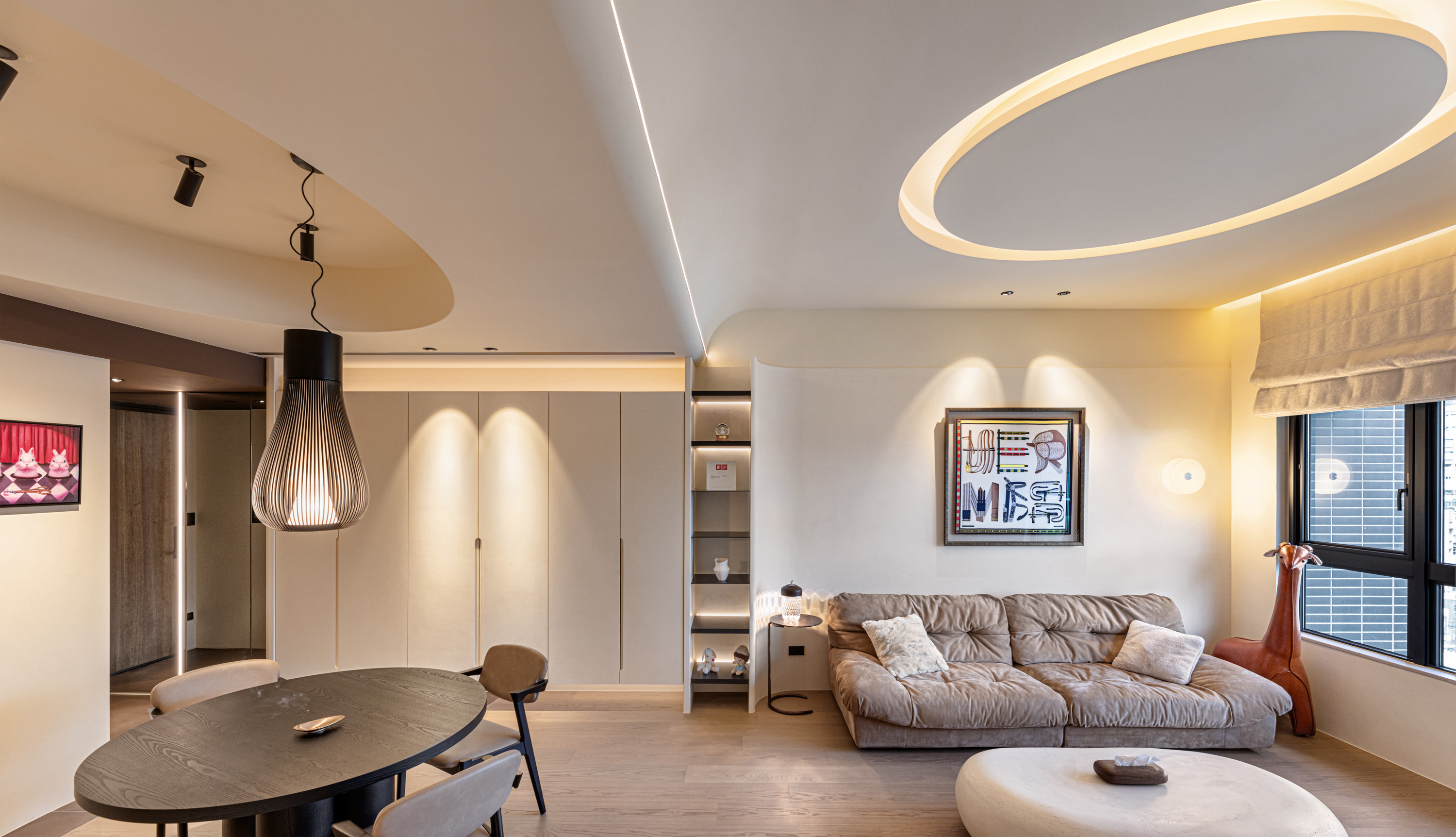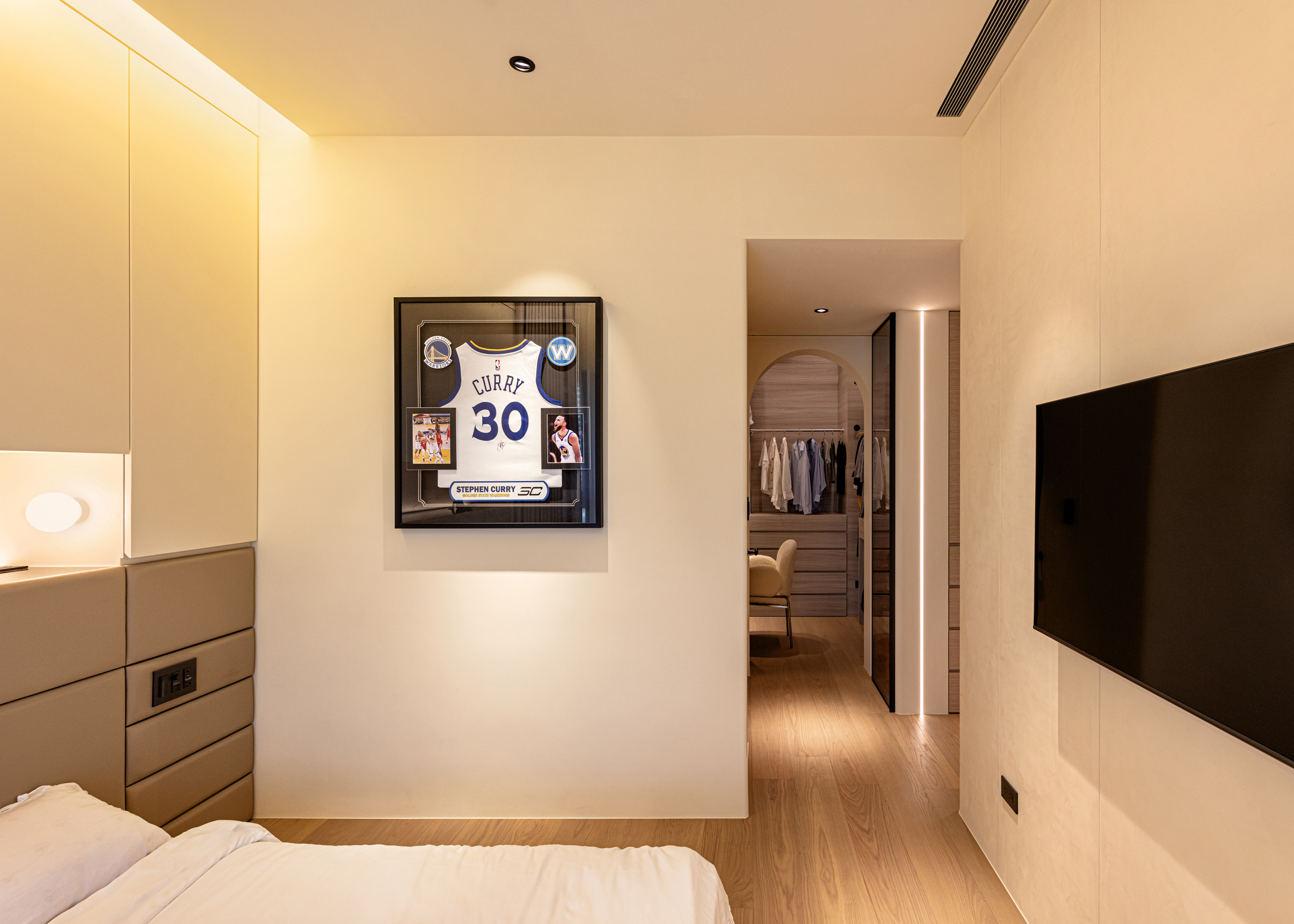
2025
Tiramisu
Entrant Company
Dreamer International Interior Design. Co., LTD
Category
Interior Design - Living Spaces
Client's Name
Mr. Liu
Country / Region
Taiwan
This 92.4 square meters two-bedroom flat is designed for a family three (a couple and their toddler). The original three-bedroom layout provided by the developer was reconfigured into one master bedroom and one children's room to better suit the family's needs. The overall design incorporates a combination of exposed materials and calm-toned paint, minimising the use of excessive decorative materials to create a simple and comfortable space. This approach also provides more room for displaying artwork and collectibles.
From the ceiling to the wall, curved elements are integrated throughout the home, serving as the primary design language for guiding movement and flow. These curves are complemented by soft, rounded furniture to create a safe and secure play area for the child. The design concept revolves around the family's lifestyle, emphasising the multiple use of the space. The open-plan living and dining areas lack distinct boundaries, allowing both adults and children to move and run freely within the space. This design not only enhances convenience but also fosters interaction among family members.

Entrant Company
Zhiwen Qian, Wenbo Guo, Hanyang Yan, Fenghua Shao, Yao Li, Jingyi Zhu, Zhijun Song
Category
Student Design - User Experience (UX) Design

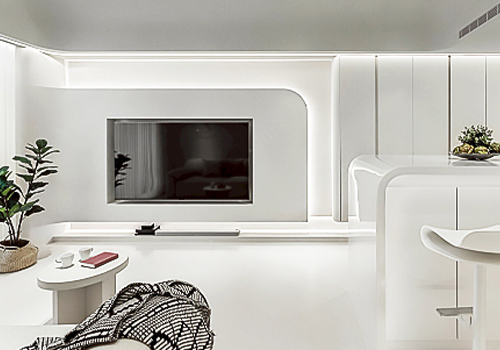
Entrant Company
YB interior Decoration Co., Ltd.
Category
Interior Design - Residential

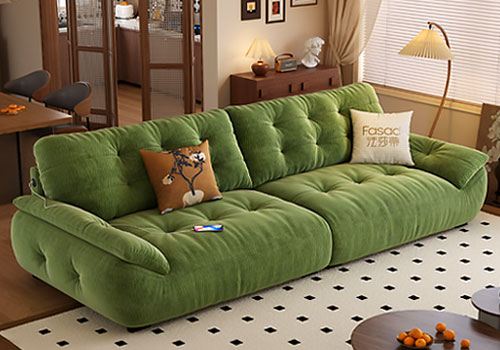
Entrant Company
FA SA DI HOUSEHOLD
Category
Furniture Design - Seating & Comfort

