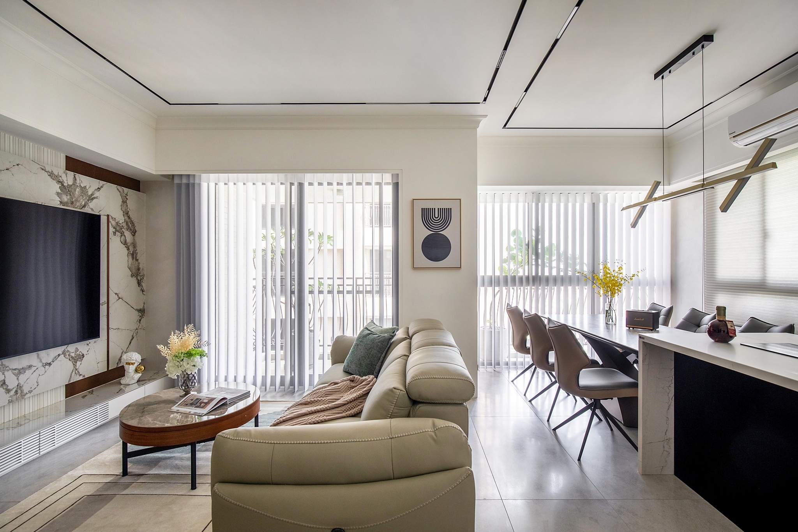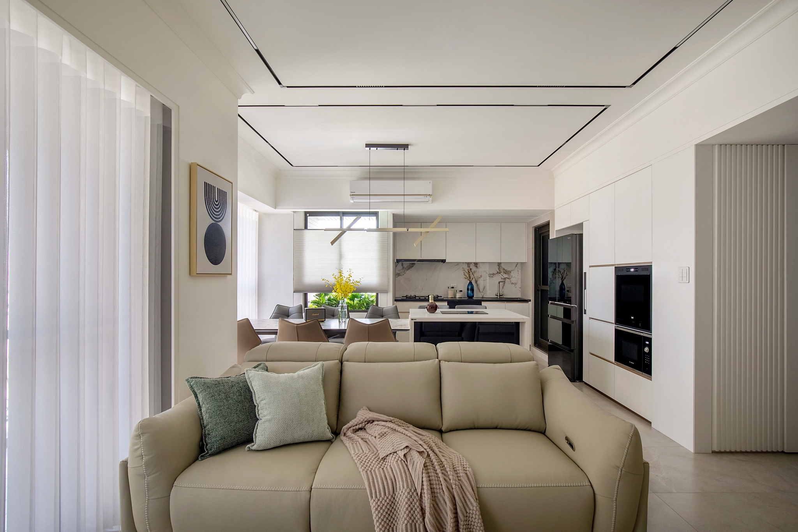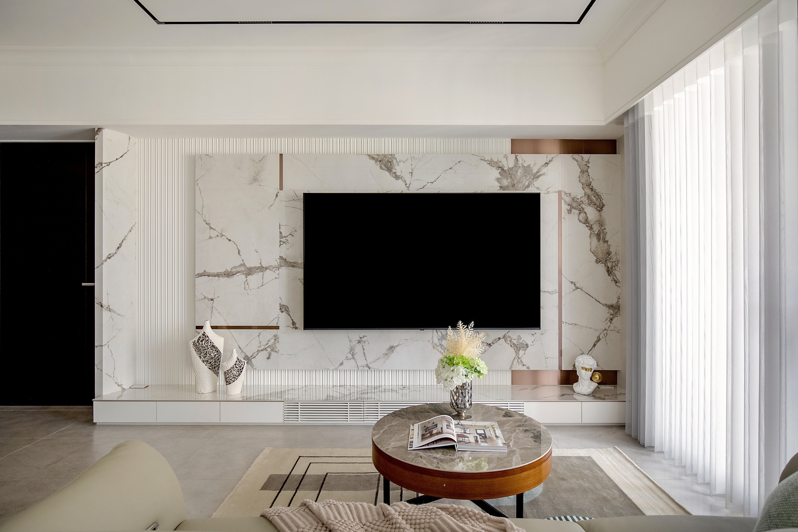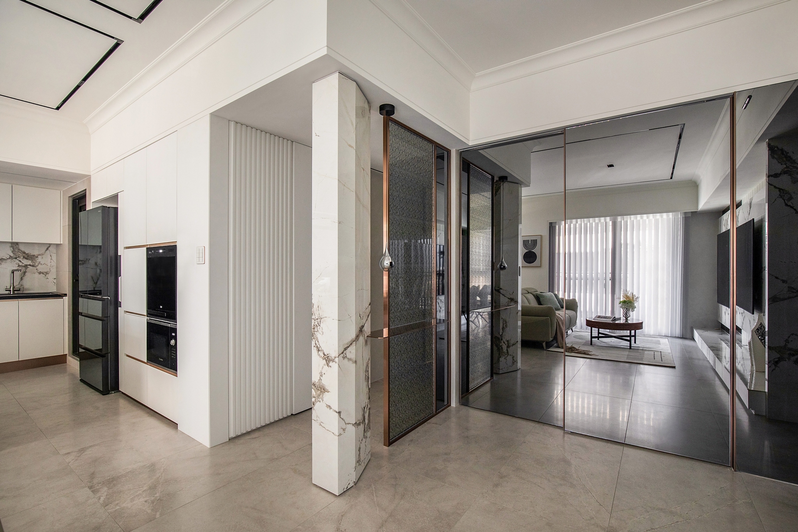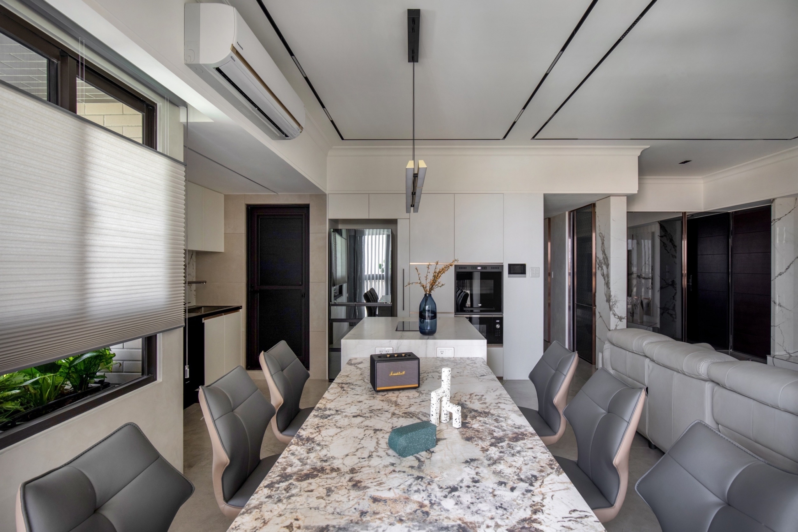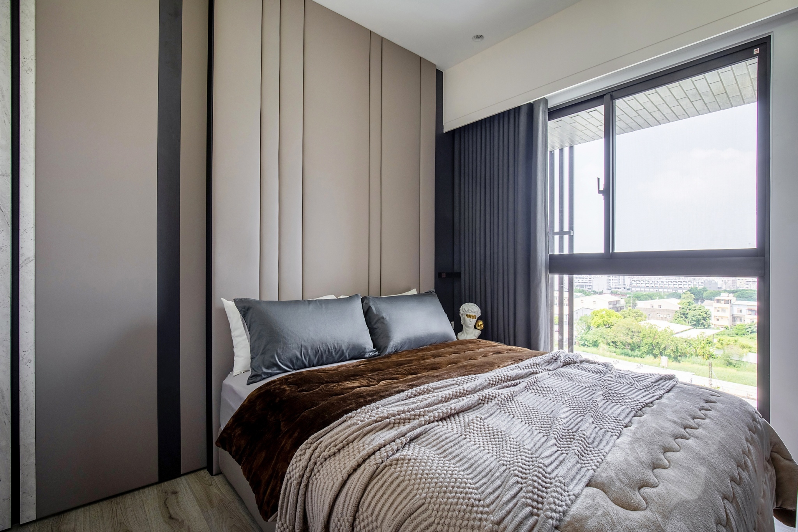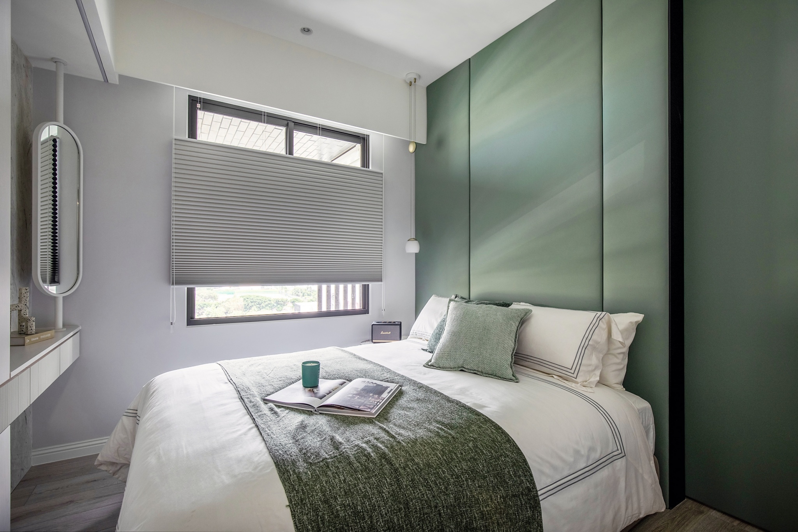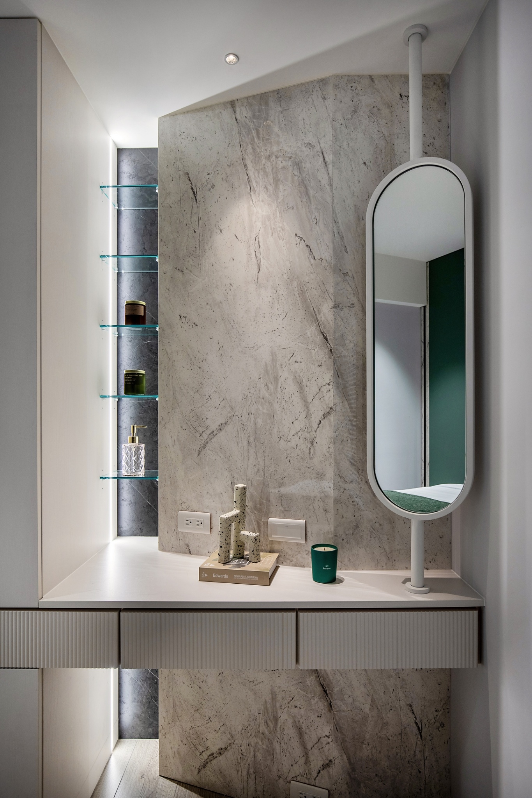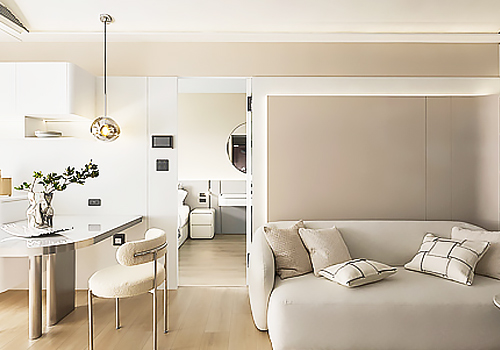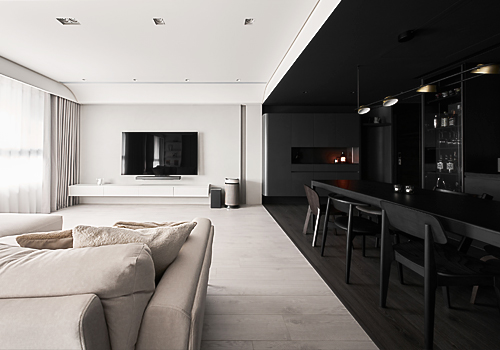
2025
Polish & Precision
Entrant Company
Idbc Interior Design
Category
Interior Design - Residential
Client's Name
Country / Region
Taiwan
This residential planning proposal envisions a thoughtfully designed home encompassing 89 square meters. The primary objective is to amplify functionality, broaden the scope of daily activities, and effectively address the homeowner's storage needs within a compact space. To realize this vision, the design embraces an open-plan layout that harmoniously connects the living areas. Exceptional window placements invite abundant natural light and the lush greenery from outside, creating an inviting and uplifting atmosphere within the home. This interplay of indoor and outdoor elements fosters a bright, airy environment that enhances daily living. Furthermore, the aesthetic combines simplicity with subtle luxury, ensuring that the homeowner can unwind and rejuvenate upon arrival. Breaking away from the traditional single-style master bedroom layout, the proposal features a dual-bedroom setup that caters to the distinct preferences of both owners. This innovative approach allows for personalized relaxation, ensuring that each individual enjoys their own serene space, ultimately promoting comfort and well-being.
As guests step into the foyer, they are welcomed by a striking screen crafted from laminated glass, featuring a hollow design that invites the eye to travel back toward the corridor. This clever arrangement fosters an immediate sense of openness, enhancing the atmosphere of the space. To one side, a large grey mirror sliding door serves both form and function. Its reflective surface amplifies the feeling of spaciousness while also functioning as a beautiful vanity mirror, seamlessly integrating practicality with elegance. Behind this door lies a cleverly concealed storage room, designed by the team to increase the home’s storage capacity while discreetly hiding the electrical box. As visitors move further inward, they are met with remarkable natural light streaming in from both sides of the public area, which influenced the choice of color and texture. The team opted for a soft white palette, enriched with various tonal scales and textures. Hand-textured Italian mineral paint, paired with luxurious marble-patterned tiles, creates a bright, layered visual tapestry that enhances the home’s sophistication. Delicate rose gold-plated titanium iron fittings embellish the space, striking a perfect balance between strength and softness.
Credits
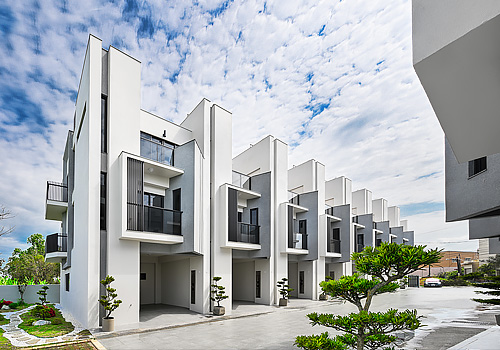
Entrant Company
INFINITE ARCHITECTS
Category
Architectural Design - Multi Unit Housing Low Rise

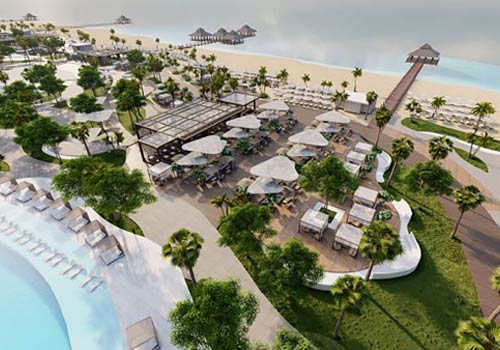
Entrant Company
ambientStudio
Category
Architectural Design - Hospitality

