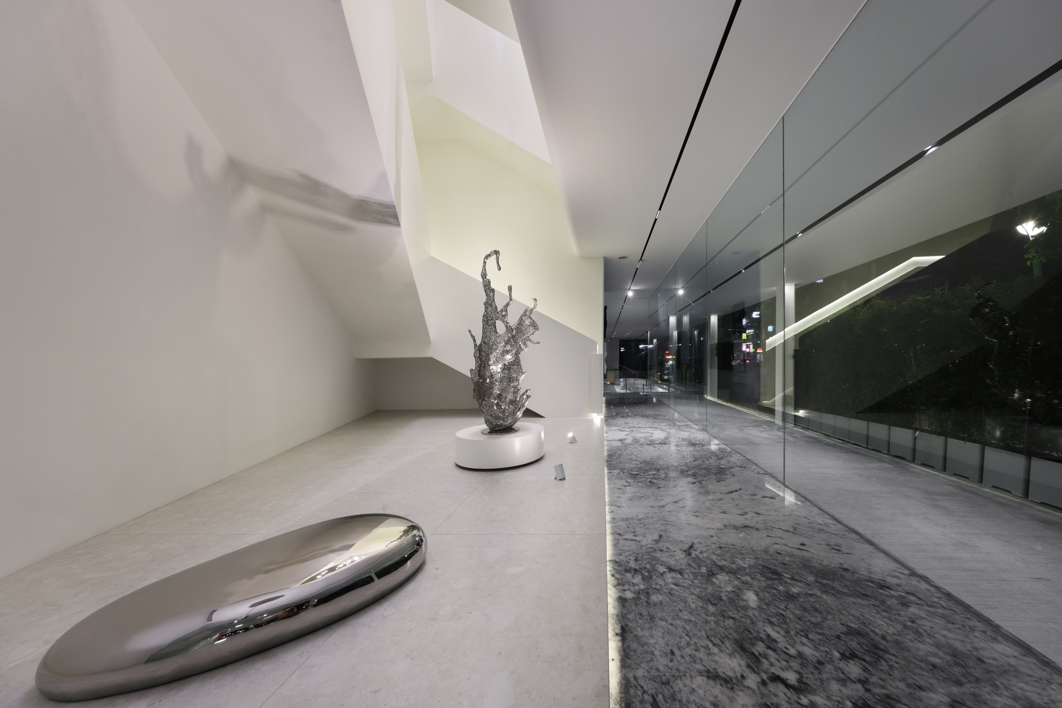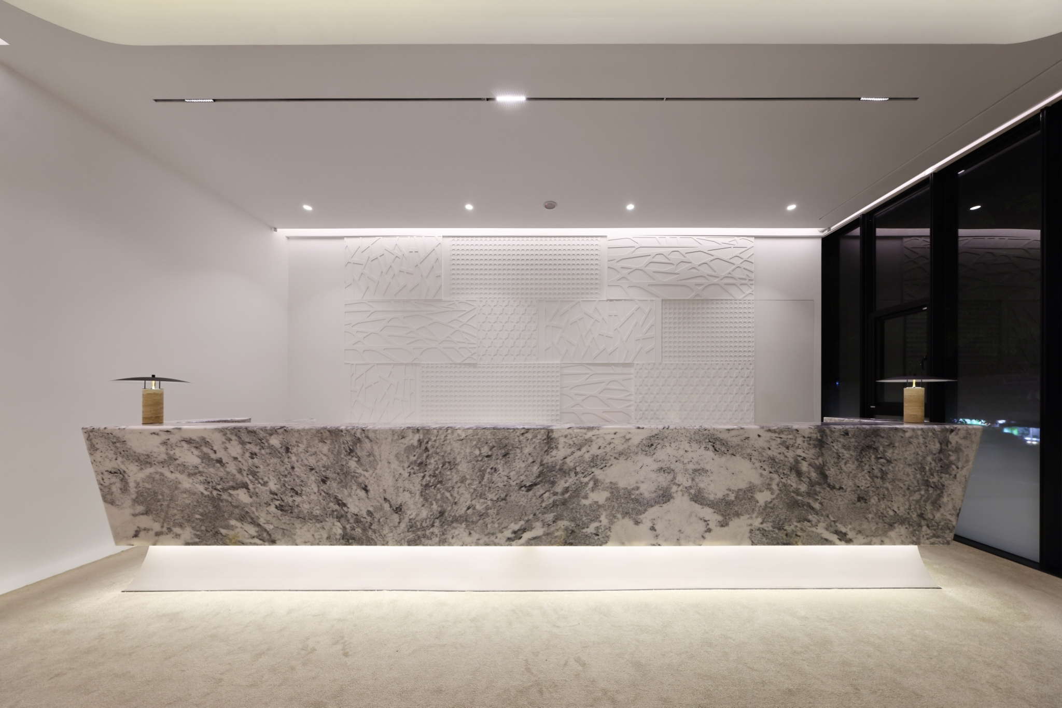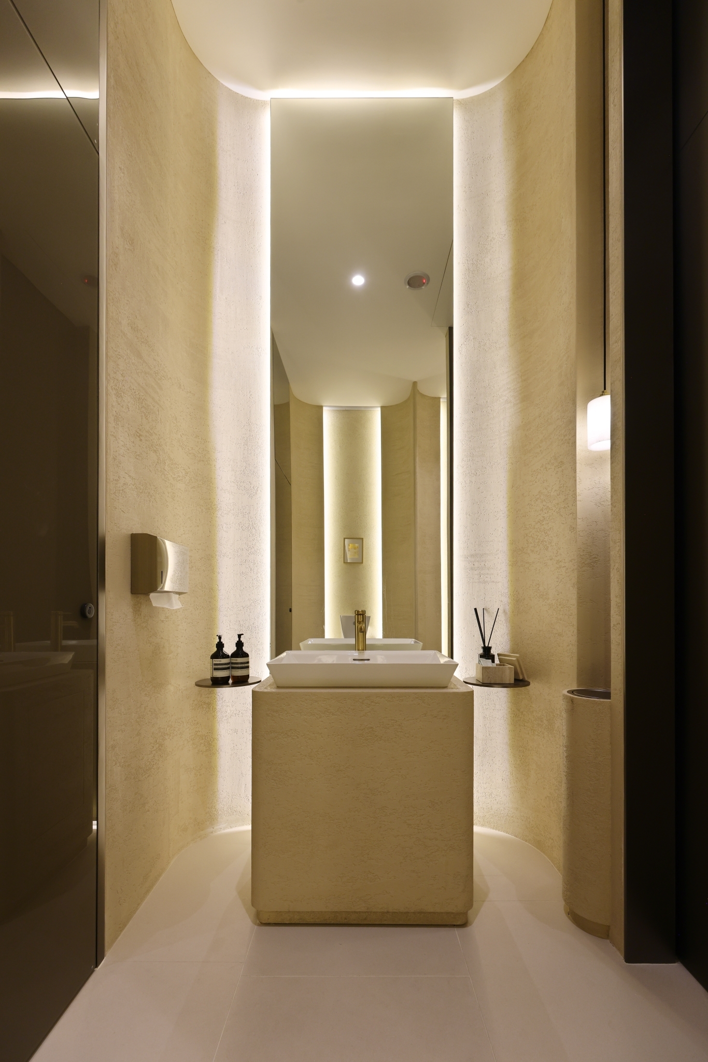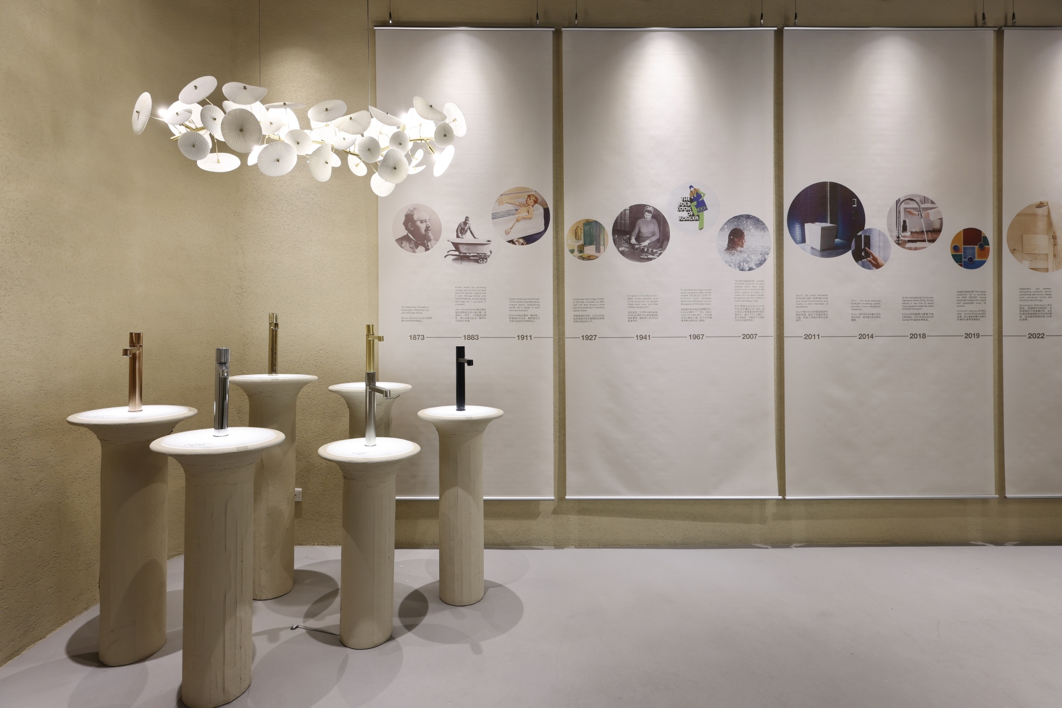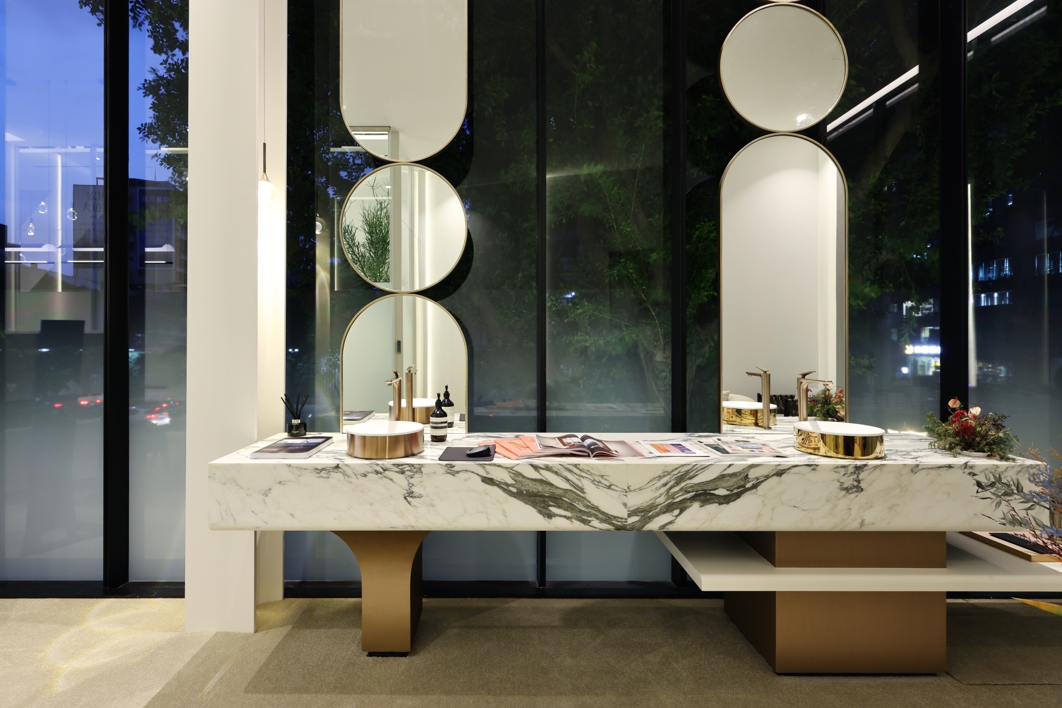
2025
Harmony in Simplicity
Entrant Company
ShiuanYuan Group
Category
Interior Design - Hospitality
Client's Name
HUNG KUO REAL ESTATE DEVELOPMENT CORP.|TOP SCENE ADVERTISING CO., LTD.
Country / Region
Taiwan
This project aims to create a multi-functional community center that enhances community vibrancy and fosters interaction among residents. Designed with a modern minimalist aesthetic and flexible space planning, the center serves as an open communication platform, reminiscent of an art museum. It seeks to address the disconnection often found in urban settings while integrating harmoniously into the urban landscape. The center will include a reception hall, stair hall, lounge, and exhibition area, all designed with inclusivity in mind to accommodate a variety of activities such as social gatherings, community meetings, and cultural events. In response to rapid urbanization, which has led to high-density "communities of strangers," this project seeks to establish a public space that is inclusive and celebrates environmental and social diversity. The design will feature various lounges and exhibition areas where the community management committee can host activities, local businesses can showcase their furniture, and artists can exhibit their work. This initiative aims to enhance community engagement, revitalizing the traditional community center and addressing the contemporary need for shared public spaces that foster social interaction and collaboration. The exterior design is inspired by the seamless integration of urban landscapes with artistic elements. The design team skillfully combines materials such as stone, glass, metal, and curved walls, accompanied by concealed lighting, to convey concepts like "soft light and shadow," "streamlined aesthetics," and "natural blending." This approach highlights the harmonious relationship among the natural environment, the urban context, and its inhabitants. The spatial layout employs a progressive zoning strategy, utilizing distinct materials, including stone, carpet, and tiles, to delineate areas and facilitate a smooth movement throughout the space. To provide a comfortable and convenient experience for all visitors, this project incorporates an open layout complemented by indirect lighting and streamlined wall designs. This approach enhances circulation and flexibility throughout the space. The walls serve as display surfaces, while the white areas function as exhibition zones for showcasing paintings, products, and event backdrops. Additionally, the seating area features an open design, enabling easy transformation into venues for community gatherings, workshops, or art exhibitions, tailored to user needs.
Credits
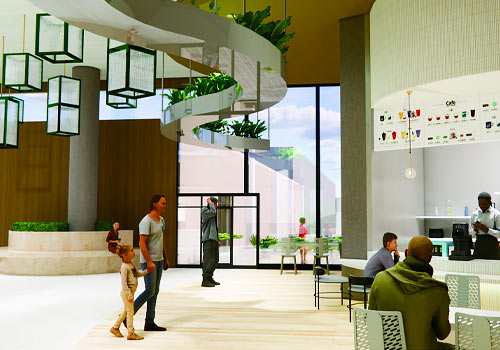
Entrant Company
China University of Technology
Category
Student Design - Interior Design

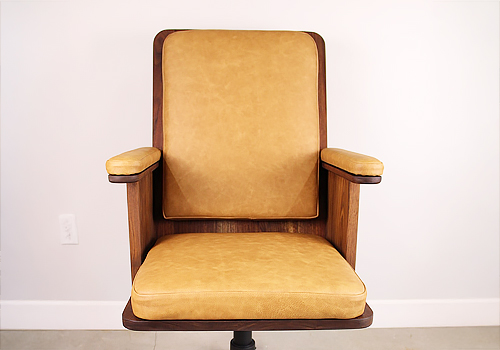
Entrant Company
Smith Farms Custom Furniture
Category
Furniture Design - Office

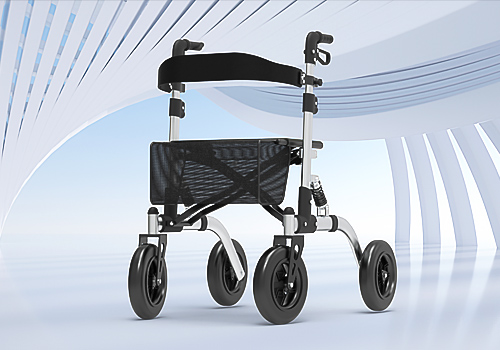
Entrant Company
Hebei Jishang Medical Equipment Co., Ltd; Hebei Liyi Industrial Design Co., Ltd
Category
Product Design - Aids / Prosthetics

