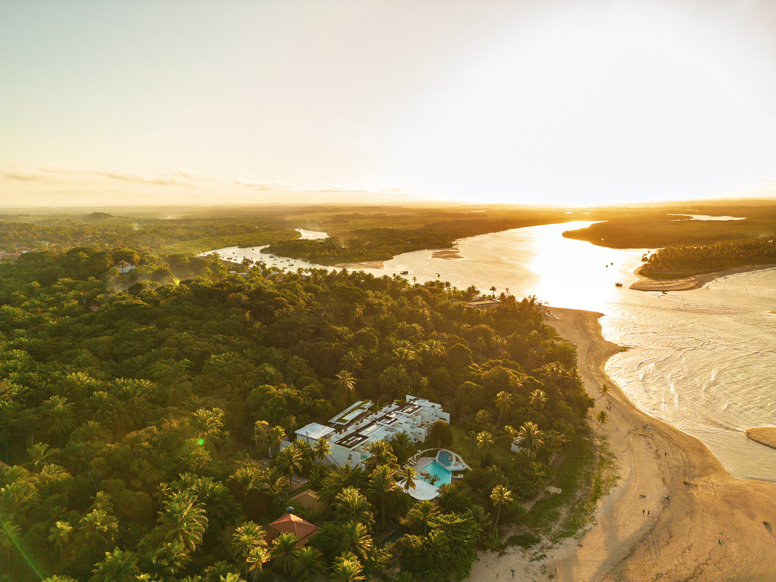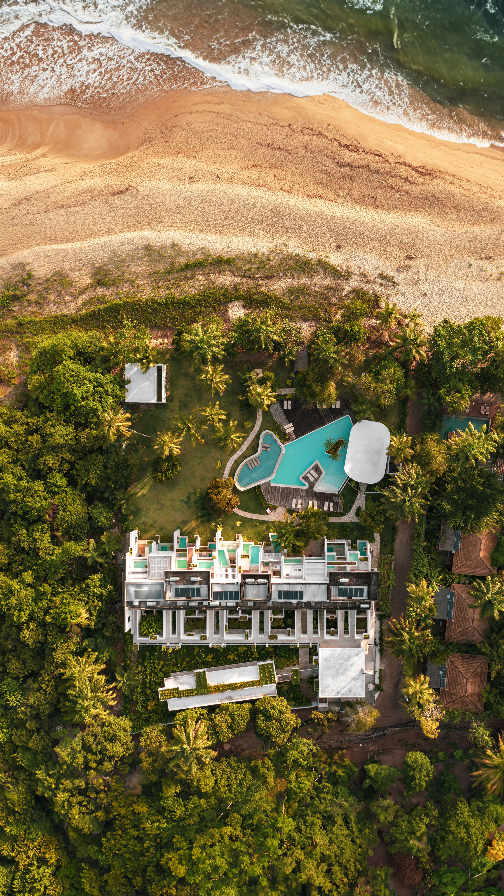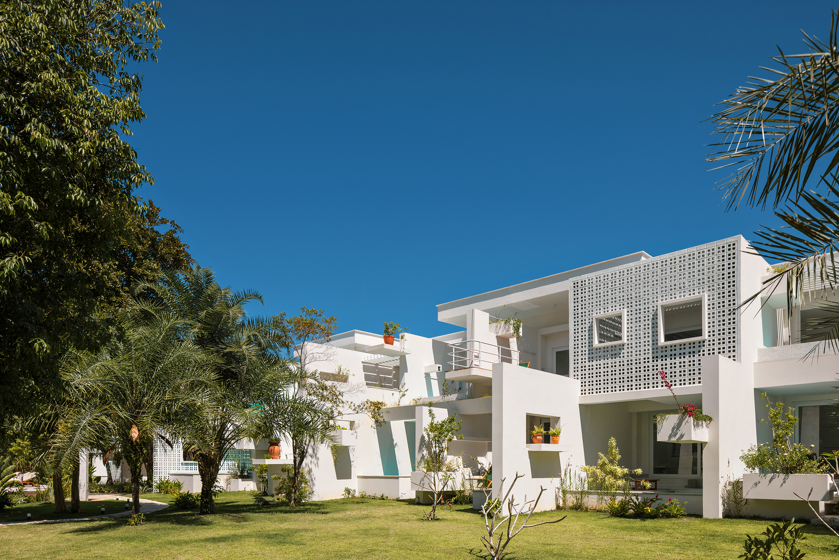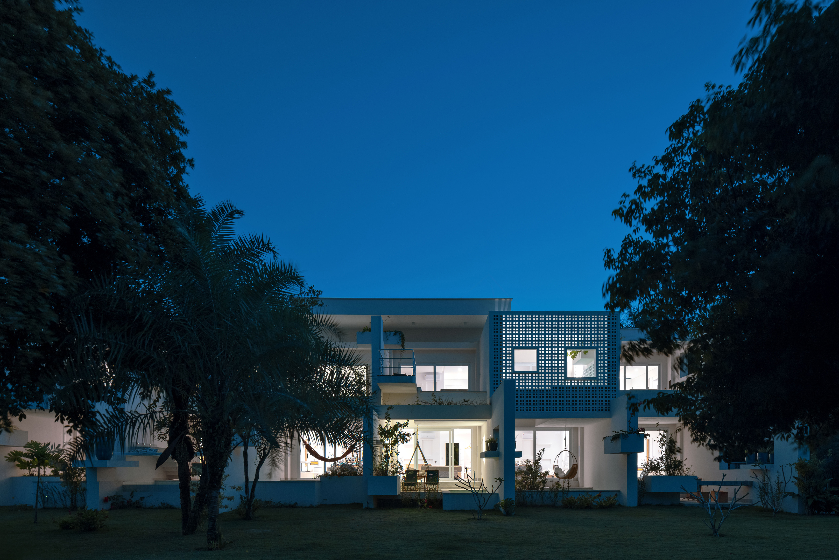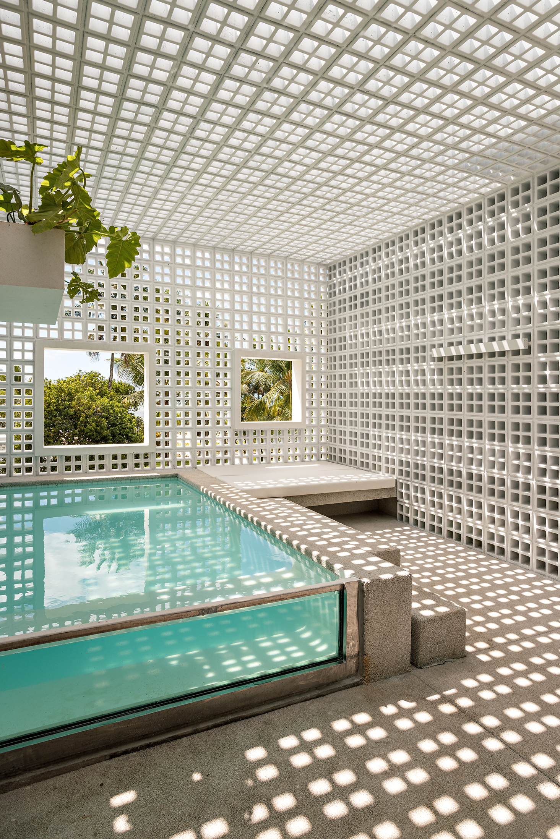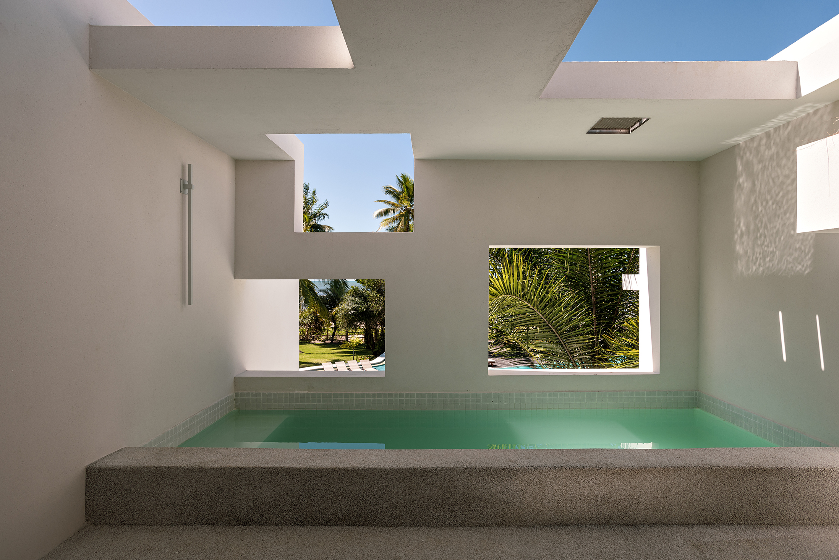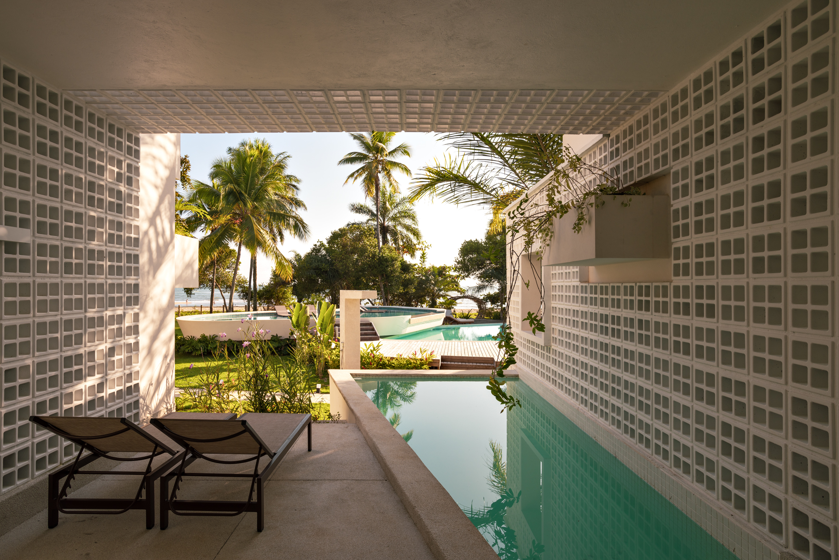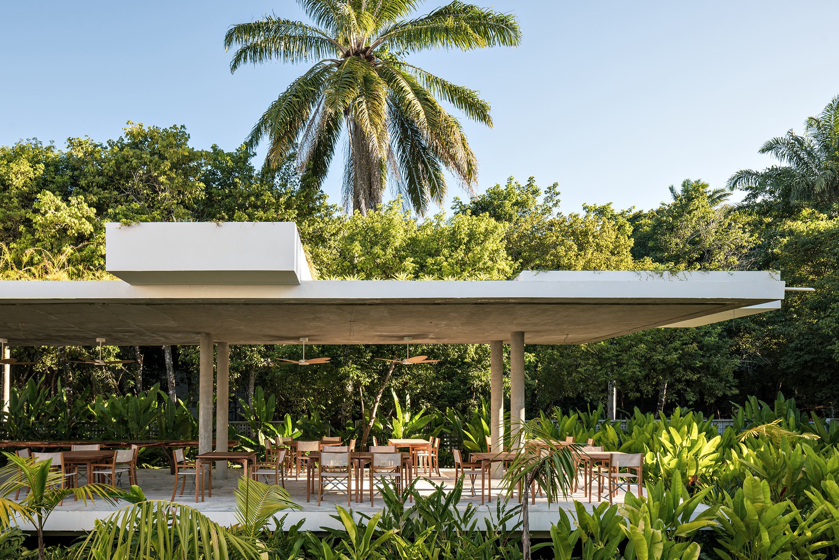
2025
AUKA Inn
Entrant Company
FGMF
Category
Architectural Design - Hospitality
Client's Name
AUKA Inn
Country / Region
Brazil
The project is located on an island in Bahia, Brazil, on a rectangular plot with its smallest side facing the sea and surrounded by lush native vegetation. The clients, experienced guesthouse operators, requested identical rooms, each with a private pool and a sea view, using cast-in-place concrete and masonry due to logistical challenges in transporting other materials.
During the design process, the team encountered a major challenge: to ensure all rooms faced the sea, the layout required a single block running transversely across the plot. This configuration risked creating a massive wall-like structure, dividing the land and obstructing the common leisure area. To counteract this, the focus shifted to enhancing the guest experience, particularly on the balconies.
While the rooms remained identical, the architects decided to differentiate the balconies entirely. They considered how couples on vacation would use these spaces—for conversations, breakfast, sunbathing, and relaxation—and explored how architecture could enhance this experience. The design introduced a diverse "vocabulary" of architectural elements, using locally available materials. Features such as pergolas, pools of various shapes, built-in benches, sun loungers, planters, water spouts, hammocks, and cobogós were incorporated to create unique balcony designs.
This variation broke the monotony of the façade, transforming what could have been a uniform, imposing block into a dynamic and visually engaging structure. Some balconies are wrapped in cobogós, while others feature gazebos or custom-shaped pools designed for couples.
At the back of the plot, a games room, restaurant, and access to the bedrooms are nestled within dense landscaping. Over time, this green area will envelop the structures, effectively separating the guest accommodations into two distinct zones: a lush forested area and the pool-sea area.
The result is a project that embraces architectural diversity, enriching guests' experiences while seamlessly integrating into the island's natural beauty.
Credits
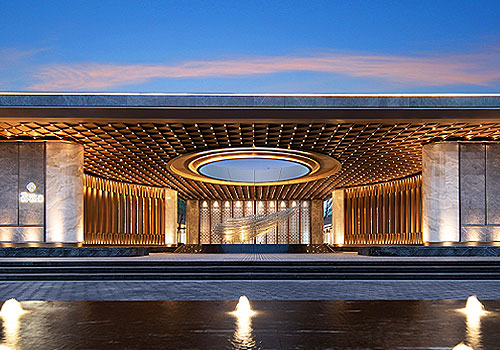
Entrant Company
HZS Design Holding Company Limited
Category
Architectural Design - Public Spaces

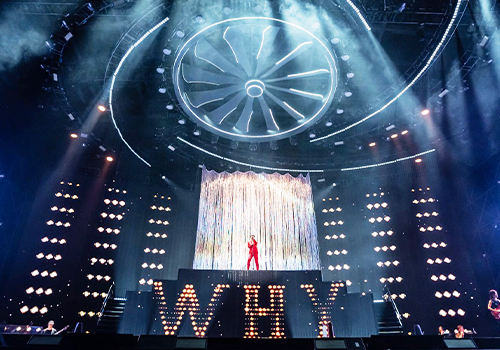
Entrant Company
:PLAYFUL DESIGN STUDIO & JING DIRECTOR STUDIO
Category
Interior Design - Stage

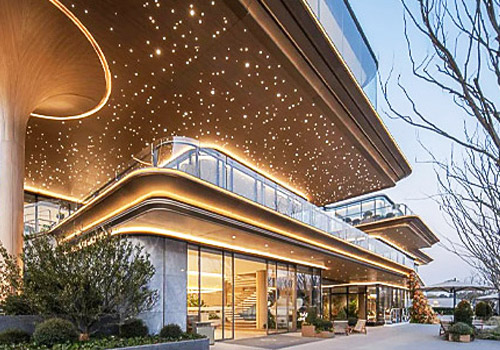
Entrant Company
ARCH-AGE DESIGN
Category
Architectural Design - Mix Use Architectural Designs

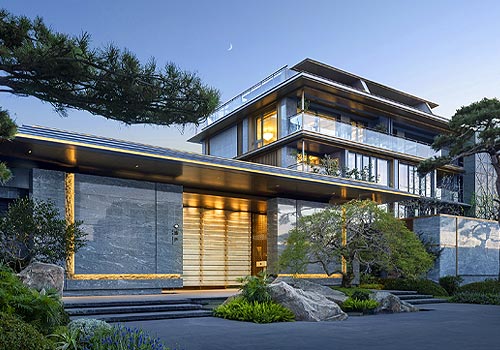
Entrant Company
HZS Design Holding Company Limited
Category
Architectural Design - Public Spaces

