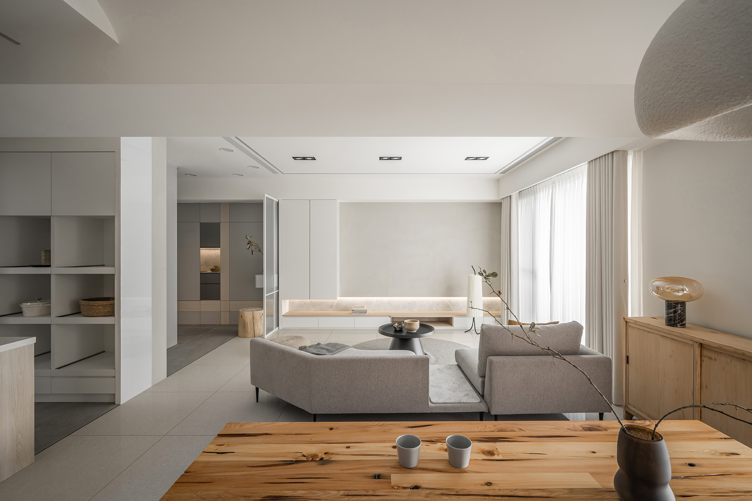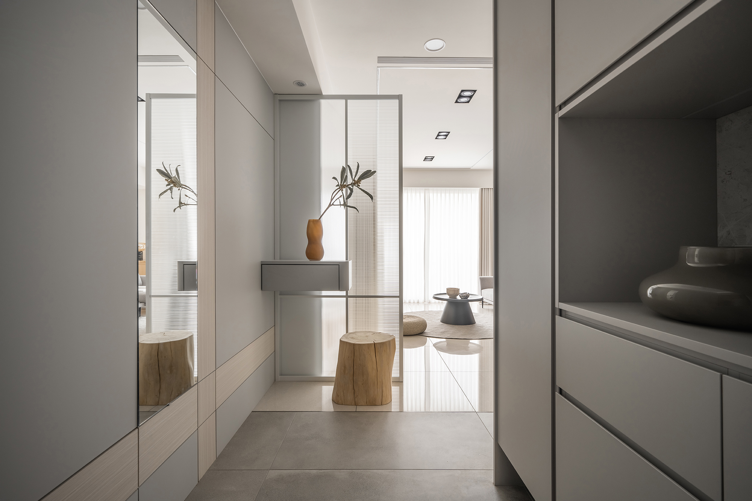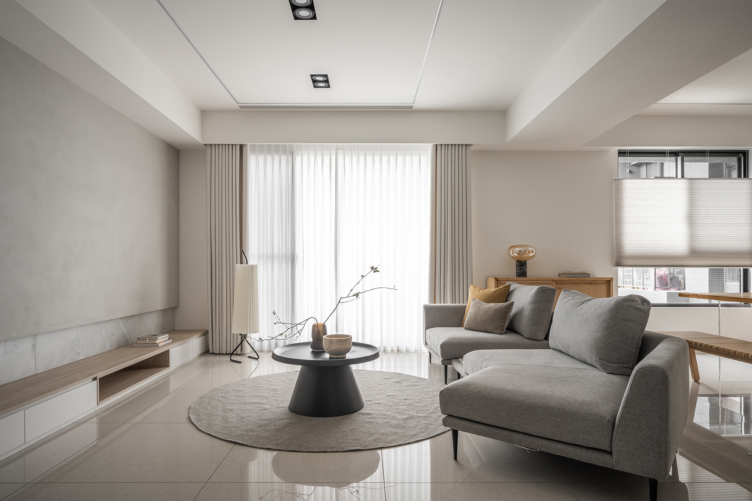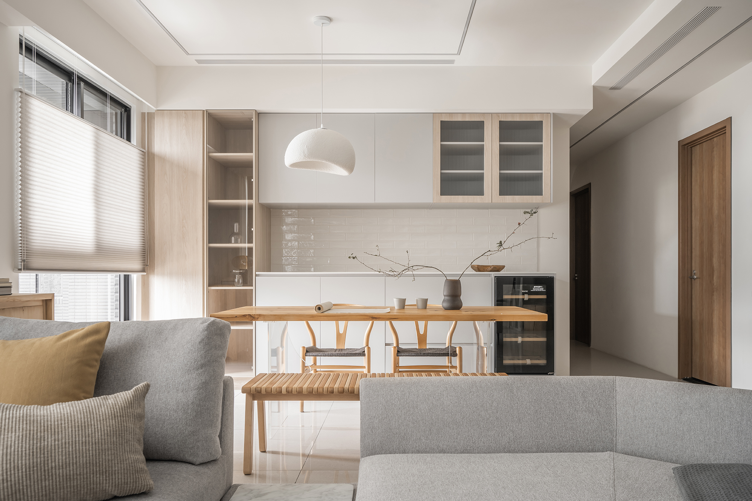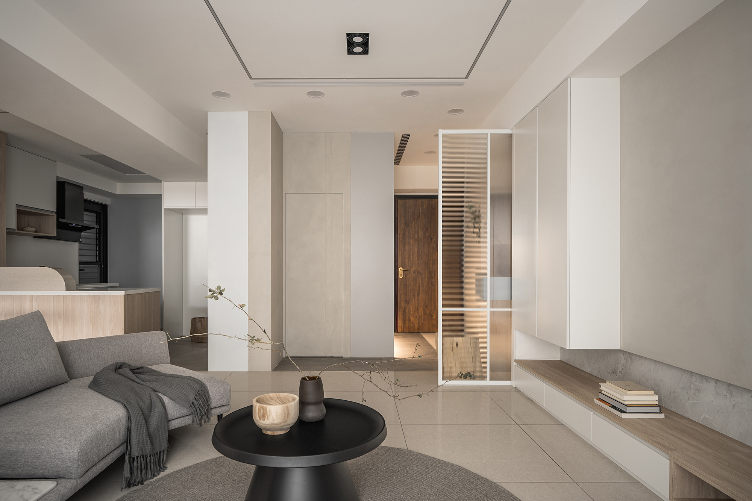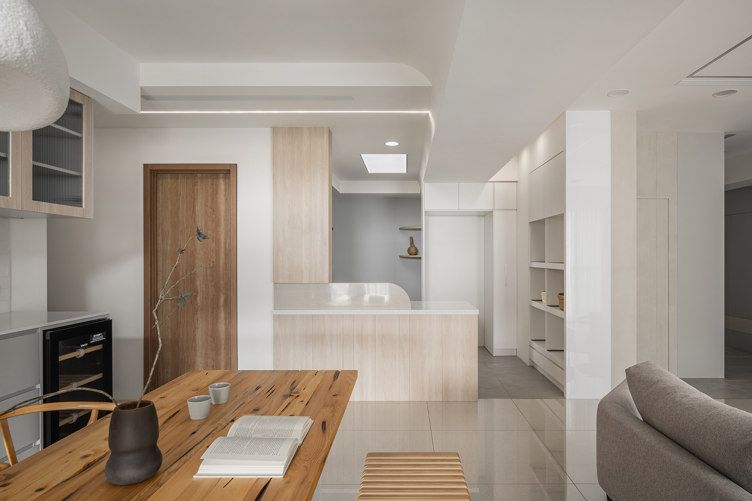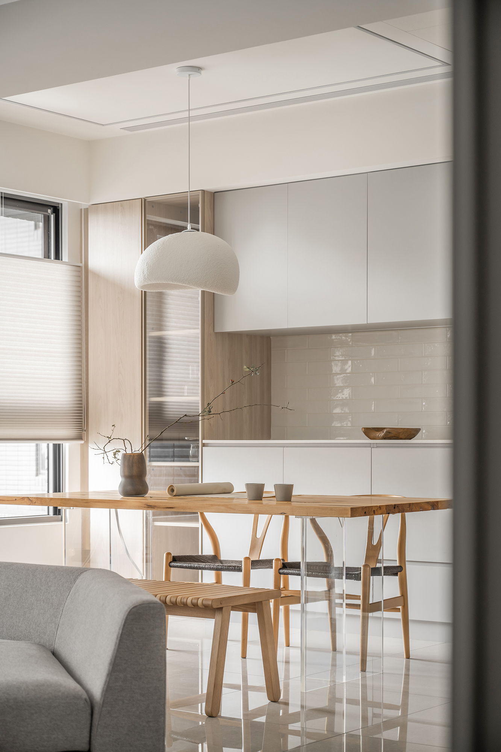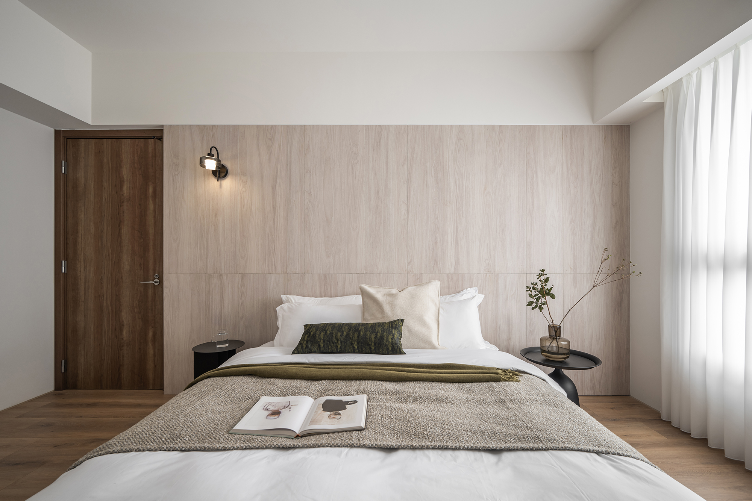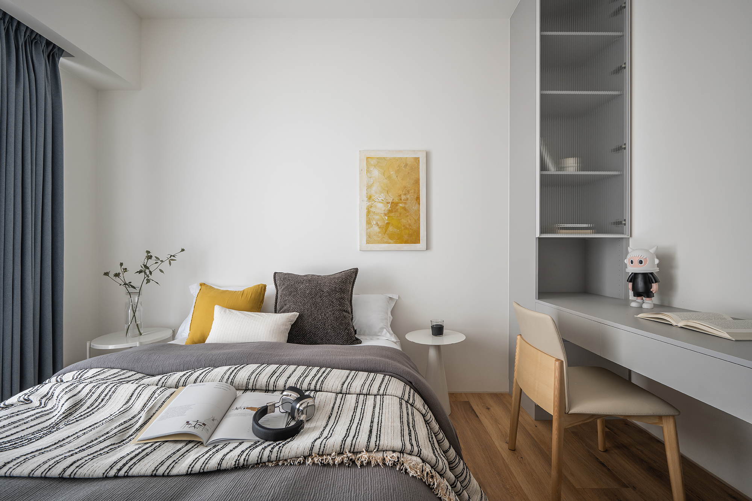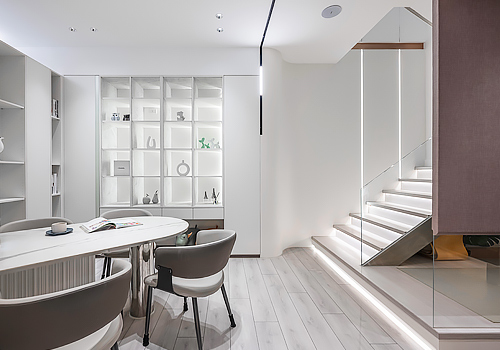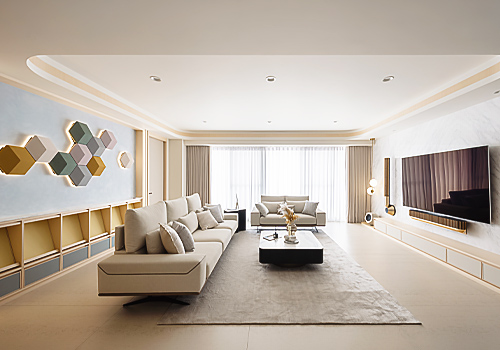
2025
Togetherness
Entrant Company
C. J. INTERIOR DESIGN
Category
Interior Design - Residential
Client's Name
Country / Region
Taiwan
The project is located in Miaoli and designed for the owner who has spent years living abroad and values both quality of life and functional aesthetics due to a fast-paced lifestyle. The initial request was to create a space where one could instantly shift gears and shed social roles upon returning home. The designers responded by centering the concept on “the security of home and emotional transition.” Using a muted palette and soft tones, the entrance space introduces the residence with reeded glass partitions and skin-tone grey walls, setting a calm, elegant tone in a modern style with clean-lined design.
The entrance acts as the most emotionally charged space. A reeded glass screen paired with a matte grey storage wall establishes a visual and psychological buffer zone, inviting the occupant to release external burdens and enter a peaceful interior. The modern vocabulary is expressed through geometric restraint and refined color matching, creating a layered and graceful ambiance.
The social area features an open plan that merges the kitchen, dining, and living spaces without fixed boundaries. Flow and function are subtly defined through soft furnishings, ceiling beams, and cabinetry. The dining table—composed of a wood-grain top and acrylic legs—creates a floating illusion while echoing the material balance and transparency of the overall design. A feature wall clad in Spanish railway tiles adds a textural, artistic touch to the dining space.
The kitchen, tailored specifically for the host, includes a repositioned sink to allow interaction with family while cooking, turning it into the most lived-in, heartfelt area of the home.
Credits


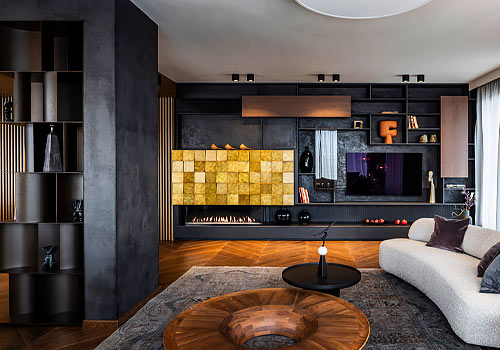
Entrant Company
ID design EOOD
Category
Interior Design - Residential

