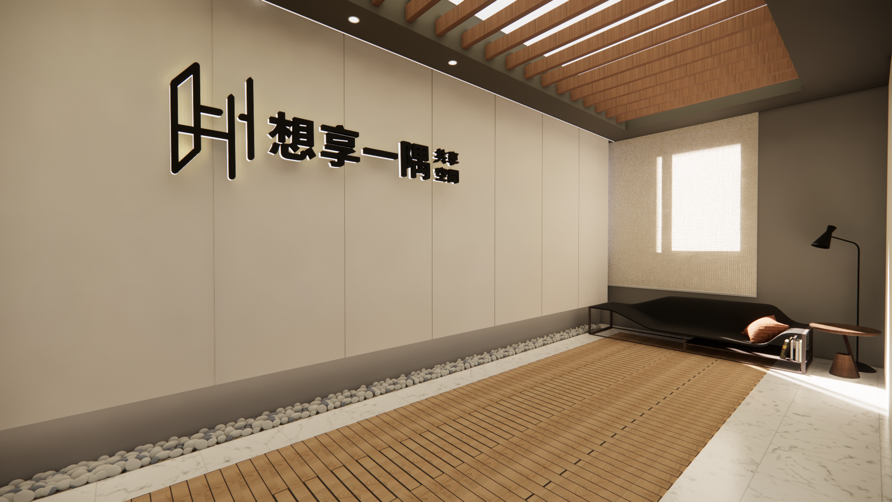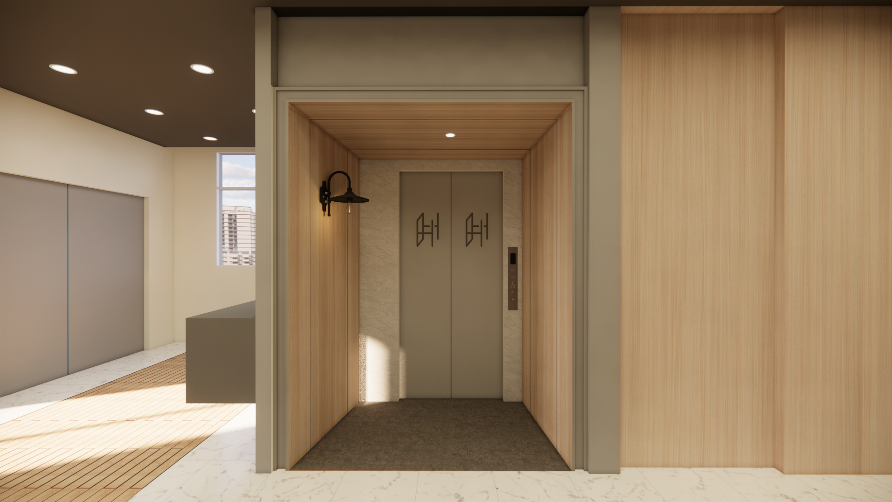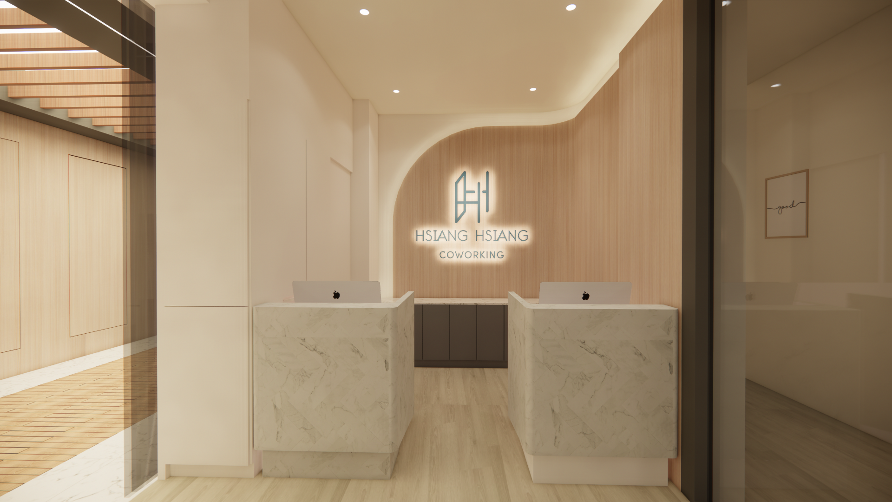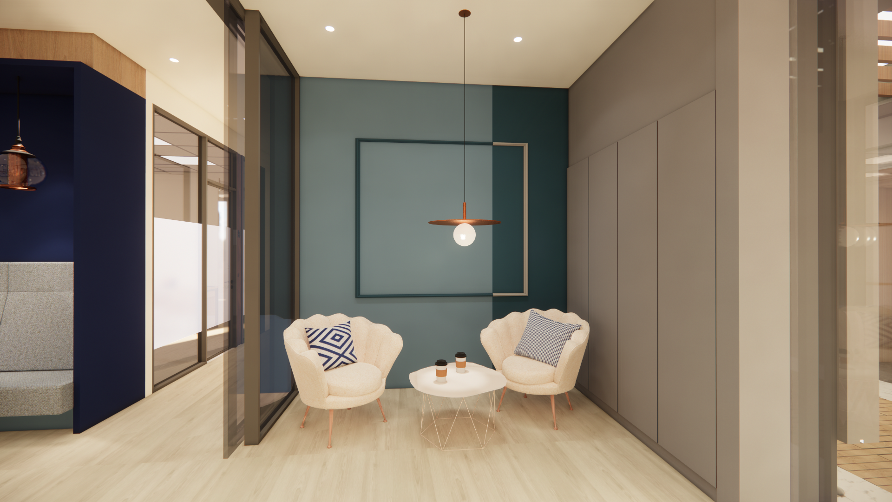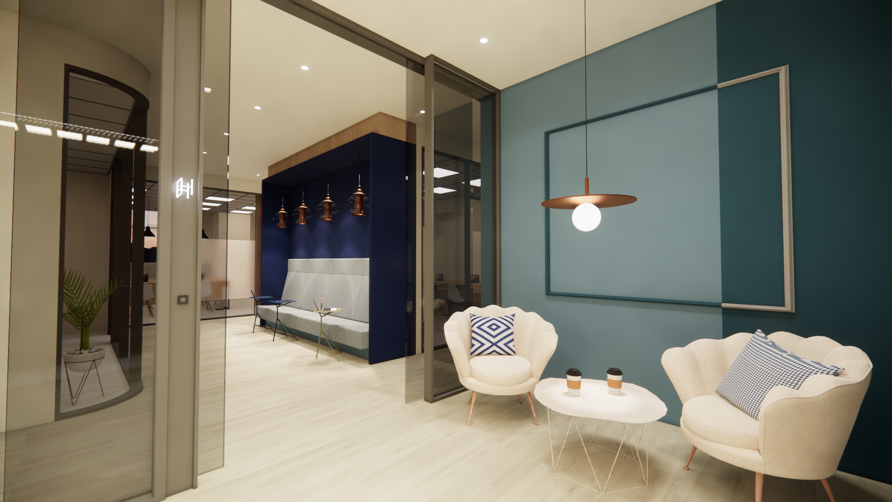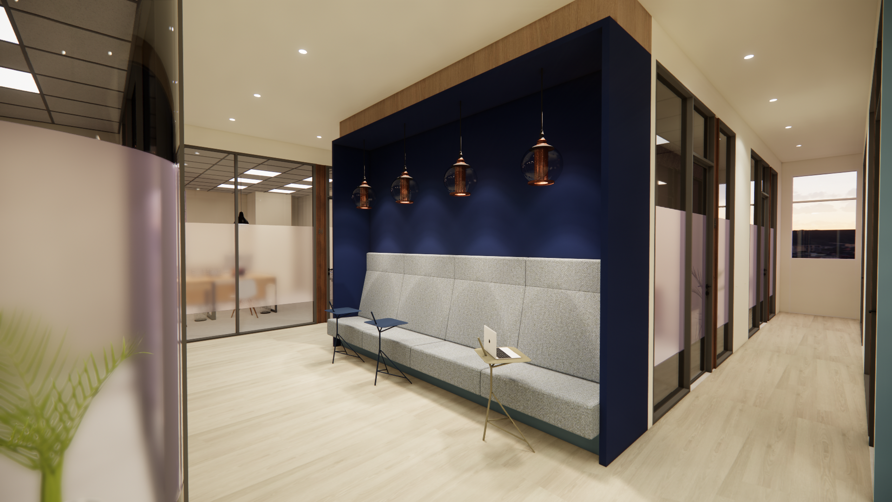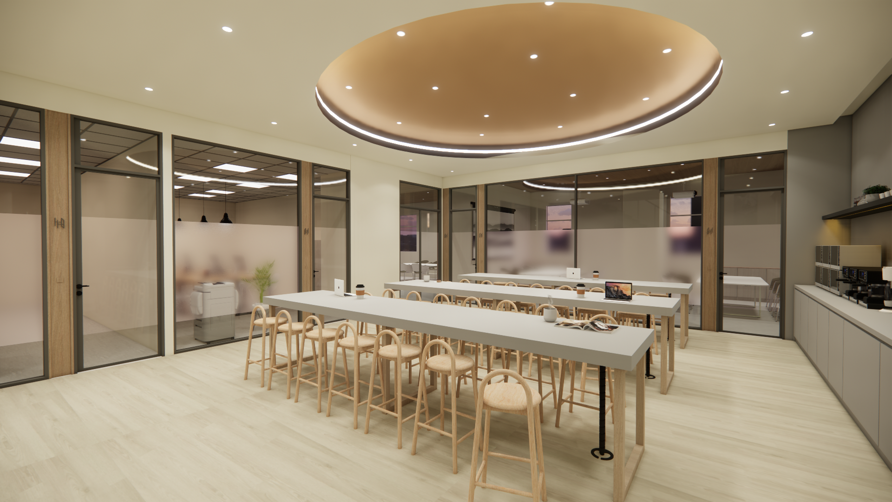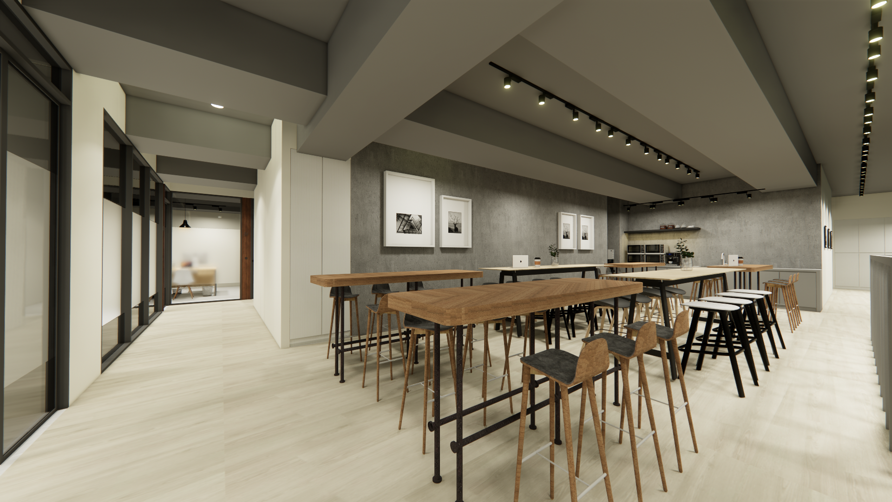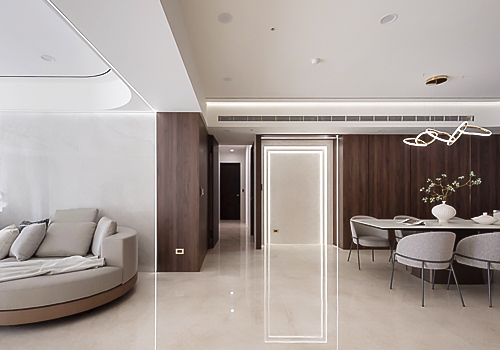
2025
Fields of Flow and Focus
Entrant Company
MAO YU Interior Design
Category
Interior Design - Office
Client's Name
Country / Region
Taiwan
This project focuses on the development of a two-story commercial office space that skillfully incorporates 25 independent offices alongside a variety of public areas. The design concept is thoughtfully centered on merging flexible functionality with a soothing and nurturing ambiance, thereby addressing the need to move away from the traditional, rigid, and often uninviting perceptions of commercial office environments. Consequently, the primary objective is to establish a workspace that harmoniously balances operational efficiency with a sense of emotional warmth. To achieve this, careful attention has been given to the strategic arrangement of key elements such as the reception counter, private booths, social areas, and meeting rooms. As a result, the design seeks to create a professional yet inviting office atmosphere that not only enhances the user experience but also fosters team cohesion and stimulates creative collaboration. This holistic approach ultimately promotes an environment where individuals can thrive both personally and professionally.
The reception area is thoughtfully designed to establish a warm and inviting atmosphere. It skillfully incorporates curved elements, soft lighting, and a blend of beige marble and wood veneer materials that together create a welcoming first impression for visitors. Transitioning to the meeting area, one will find a serene Morandi blue color palette that is elegantly complemented by metallic accents. Rounded sofas and stylish pendant lights enhance this space, fostering an inviting environment that encourages collaboration and productivity.
Meanwhile, the office area is crafted with high flexibility in mind. It features modular sofas, convertible meeting rooms, and private booths, ensuring that each space can effortlessly adapt to meet diverse needs. This design accommodates dynamic startup teams, facilitates cross-departmental collaboration, and supports individual work preferences effectively. Additionally, the employee break room and dining area have been seamlessly integrated. The warm wooden furniture used throughout creates a cozy and relaxing environment, inviting employees to take a well-deserved break and unwind during their busy workdays. In essence, the overall design not only prioritizes functionality but also emphasizes comfort and aesthetic harmony. This thoughtfully designed space employs a range of low-formaldehyde building materials, ensuring both environmental safety and aesthetic appeal.
Credits

Entrant Company
Foshan Pashaman Shunle E-commerce Co., Ltd.
Category
Product Design - Bedroom & Bedroom Furniture


Entrant Company
Minzui Innovation co., ltd.
Category
Interior Design - Recreation Spaces

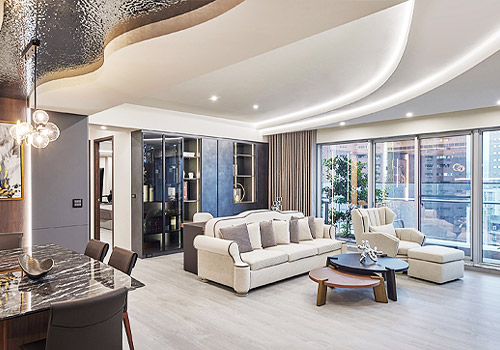
Entrant Company
Joyful Room Design & Construction Co.Ltd
Category
Interior Design - Residential

