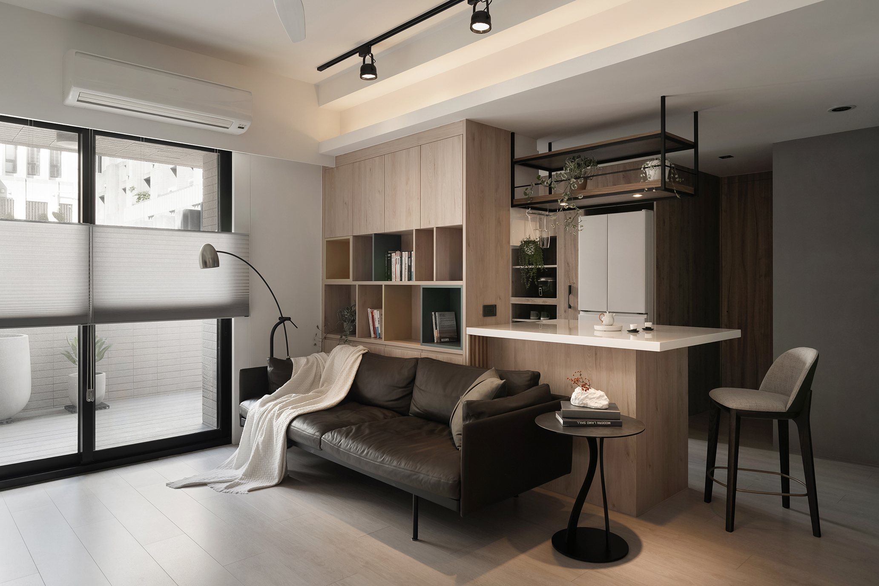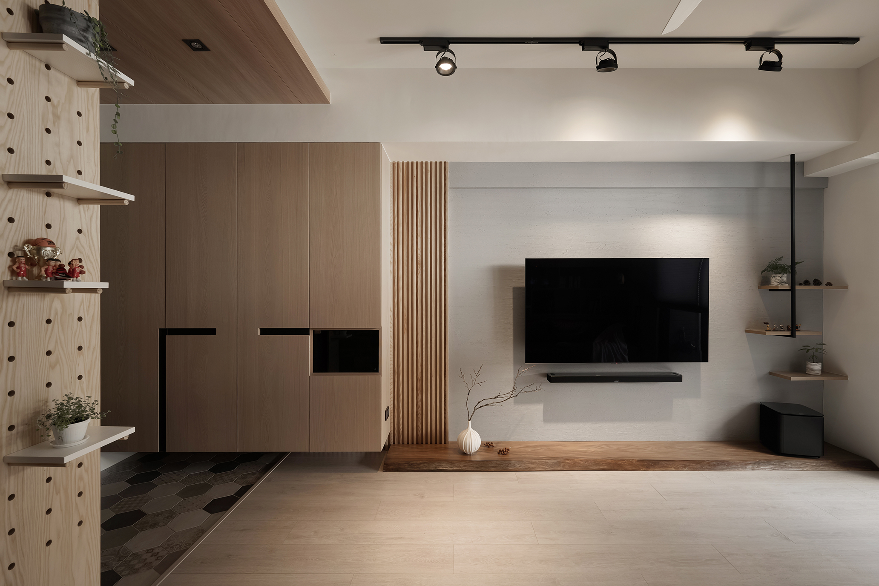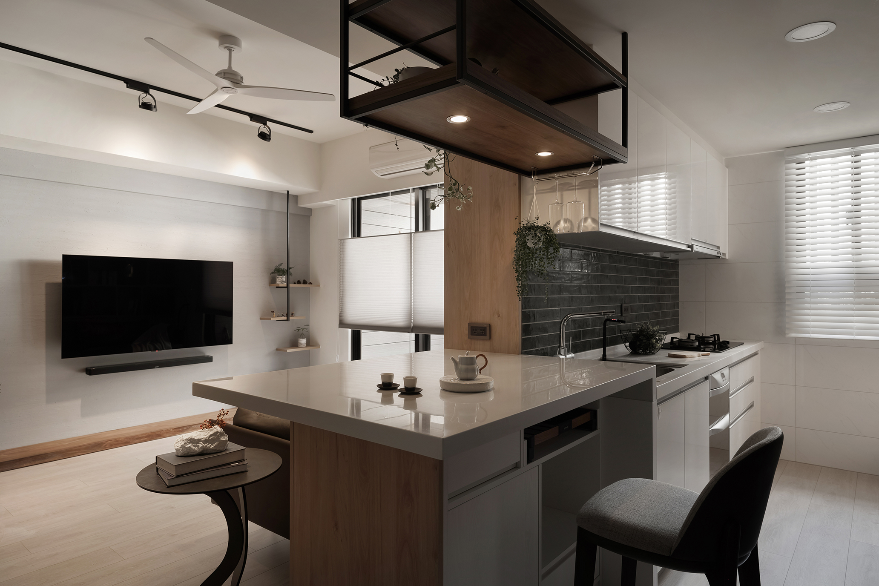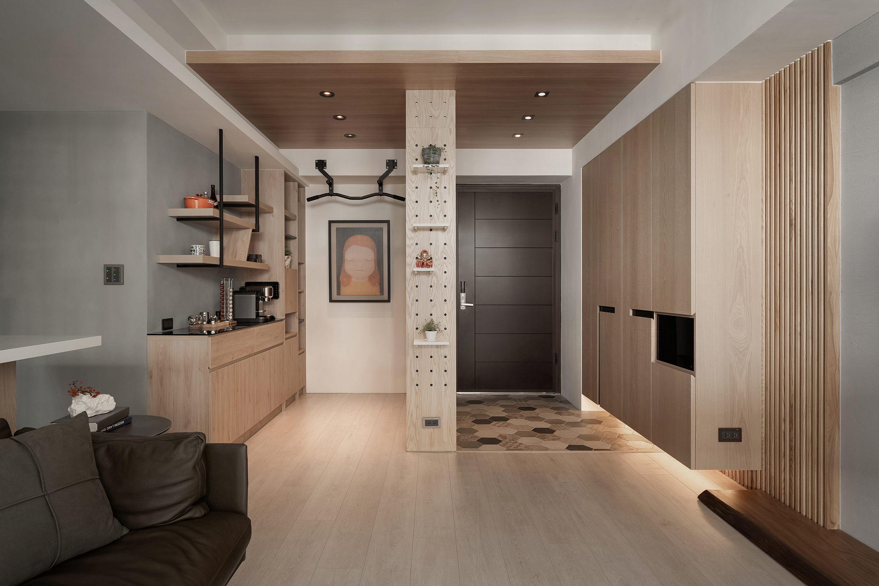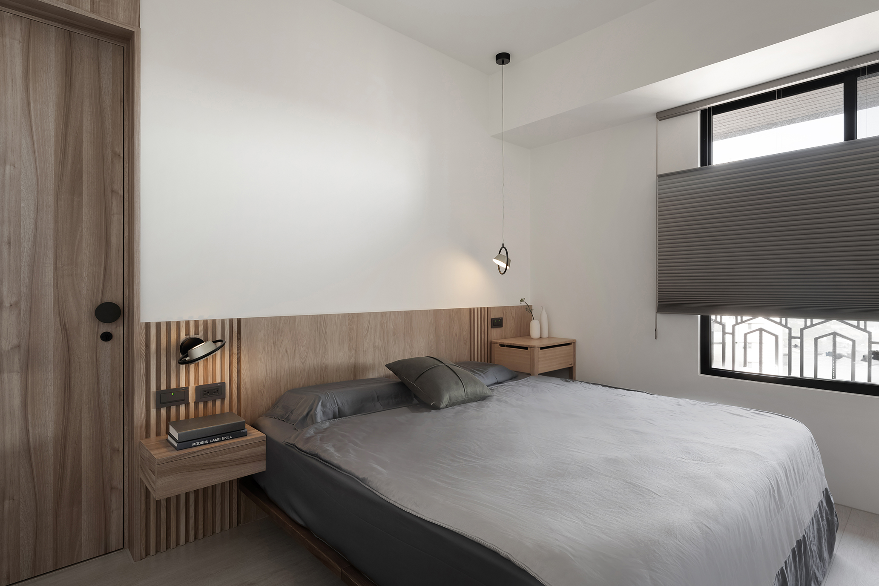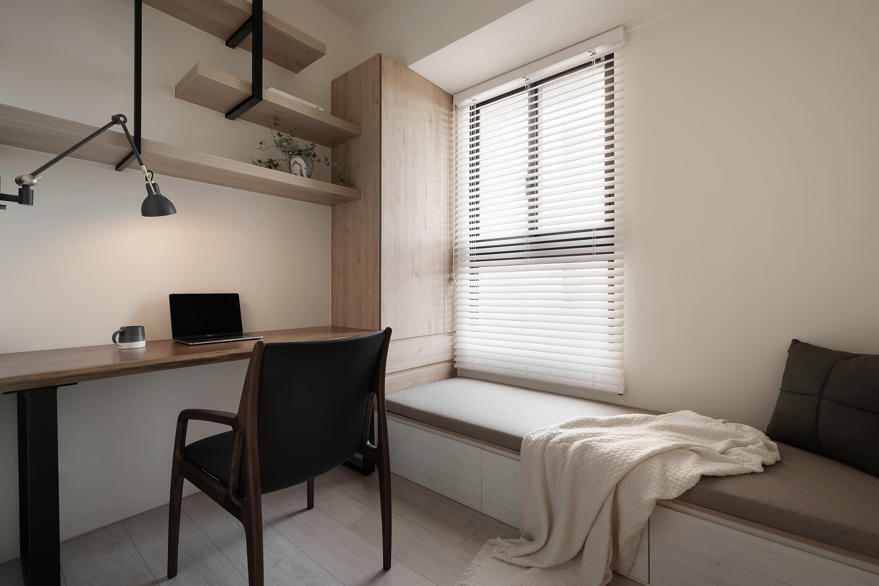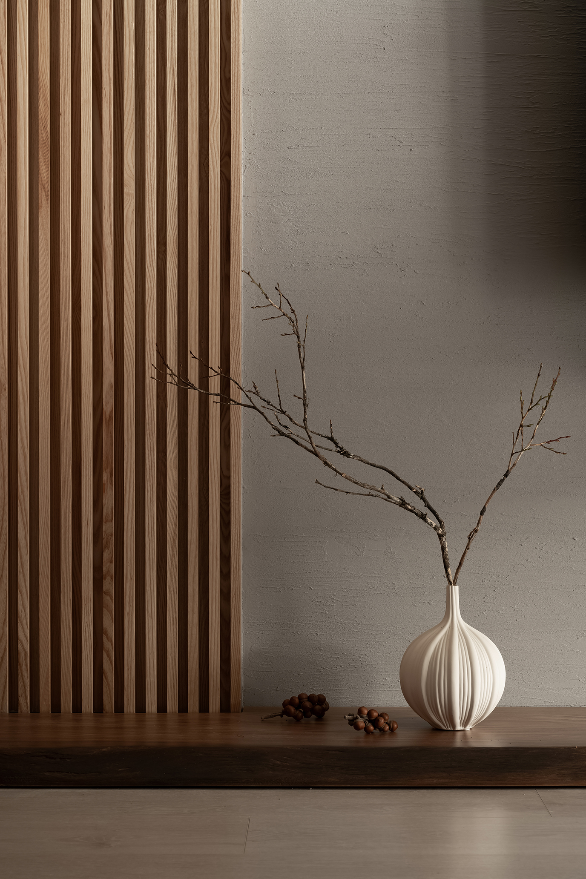
2025
Seed
Entrant Company
Fu. Interior Design
Category
Interior Design - Residential
Client's Name
Country / Region
Taiwan
This residential project redefines the boundaries of living space, shifting the focus from function to emotion, from form to experience. In response to evolving lifestyles in 2025, the design emphasizes flexibility, clarity, and cultural nuance.
Beginning with the homeowner’s needs and lifestyle, the designer approaches the space not as a fixed entity, but as an adaptable framework. Through spatial restructuring, the project breaks away from conventional layouts to introduce flowing transitions, subtle zoning, and a rich sense of spatial rhythm. The circulation is intuitive, and the spatial logic invites exploration, allowing each area to transform according to mood and use.
Hard finishes employ a calm and restrained color palette, with clean lines and subdued textures forming a minimalist canvas. Against this backdrop, soft furnishings introduce contrast and warmth—through varied materials, tonal depth, and tactile layering—creating visual tension that is both refined and emotionally engaging.
One of the project’s key gestures is the seamless integration of natural light and exterior views. Large openings frame the surrounding cityscape and draw in sunlight, allowing light and shadow to become a dynamic medium within the space. The shifting quality of daylight animates surfaces and forms, offering an ever-changing sensory experience that reflects the passage of time.
Inspired by the traditional five-sequence courtyard layout (五进式), the design achieves spatial rhythm within a narrow site. Through layered transitions and visual axes, it constructs a journey from outside to within, from light to shade. The result is a meditative living environment, modern yet timeless.
In materiality and tone, the project explores contrasts—soft and solid, light and dark, tradition and modernity. The dark-toned base merges with contemporary insertions, creating a calm but expressive atmosphere. The interior unfolds like a garden stroll, offering moments of pause, alignment, and quiet delight.
As a shelter, it reflects a design language rooted in empathy, cultural awareness, and spatial storytelling, inviting its inhabitants to live not just within walls, but within moments—where design, light, and life intersect with grace.
Credits

Entrant Company
company
Category
Interior Design - Residential

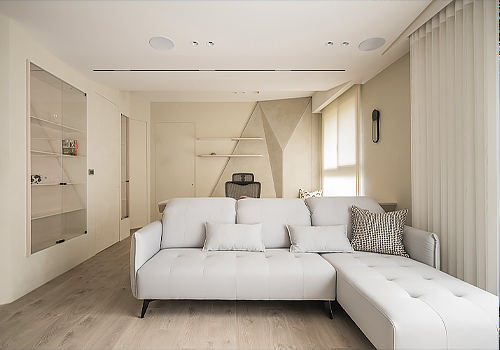
Entrant Company
GU Interior Design
Category
Interior Design - Residential

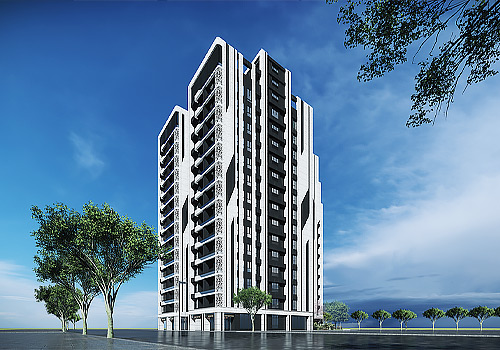
Entrant Company
CODAK ARCHITECTURE CO. LTD.
Category
Architectural Design - Mix Use Architectural Designs


Entrant Company
Reedesign Studio
Category
Packaging Design - Wine, Beer & Liquor


