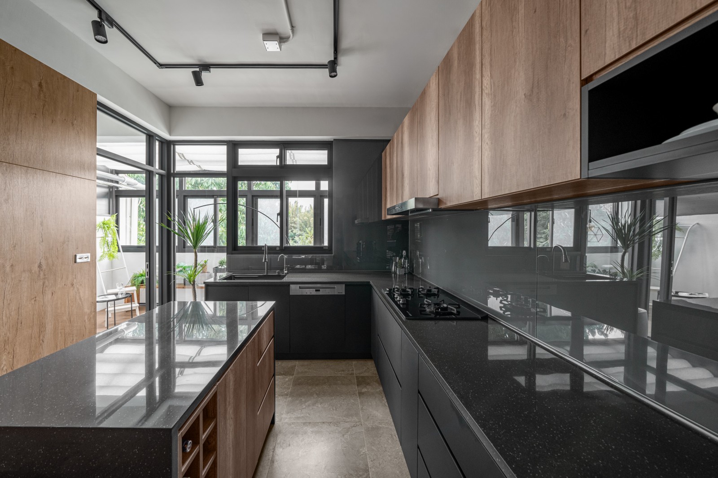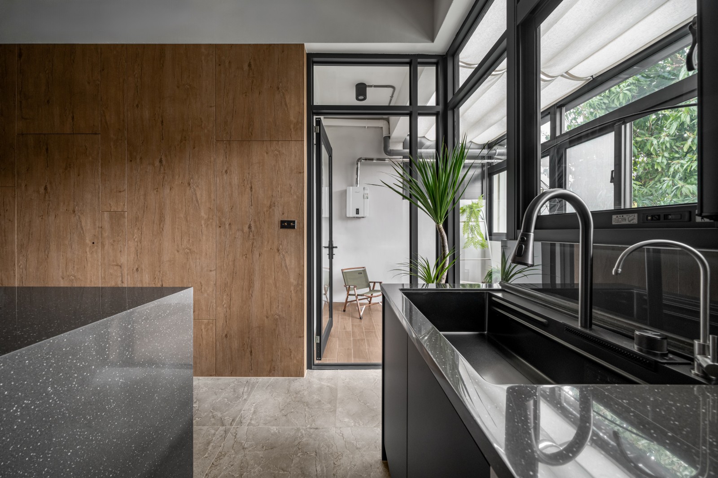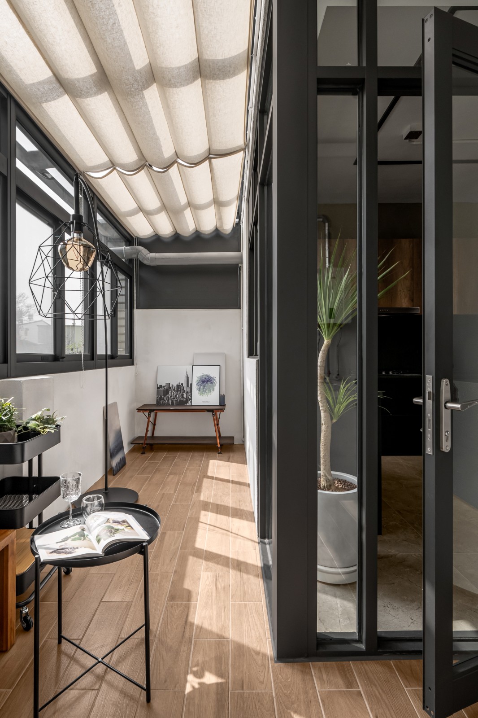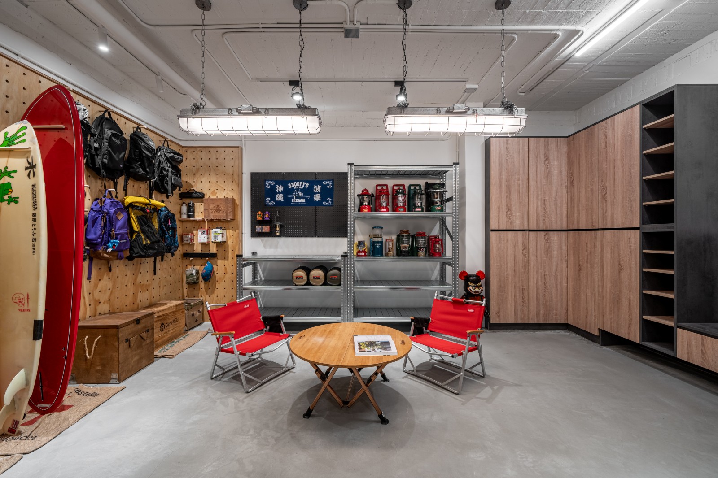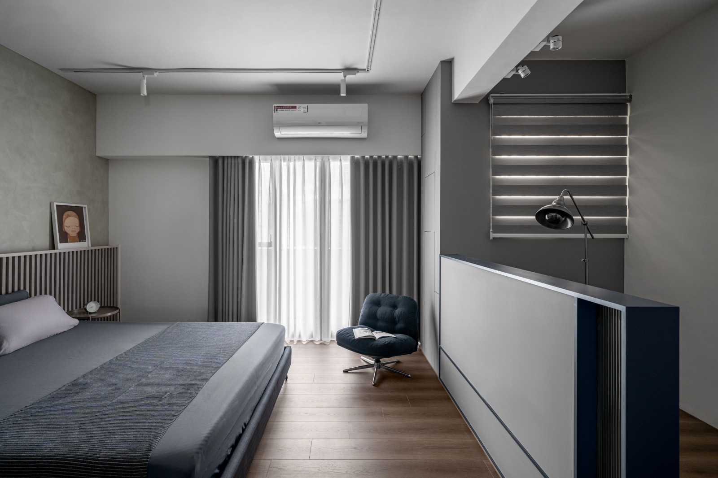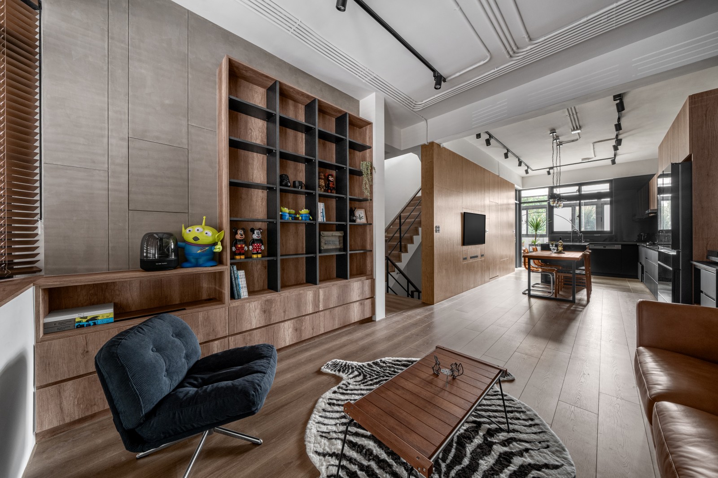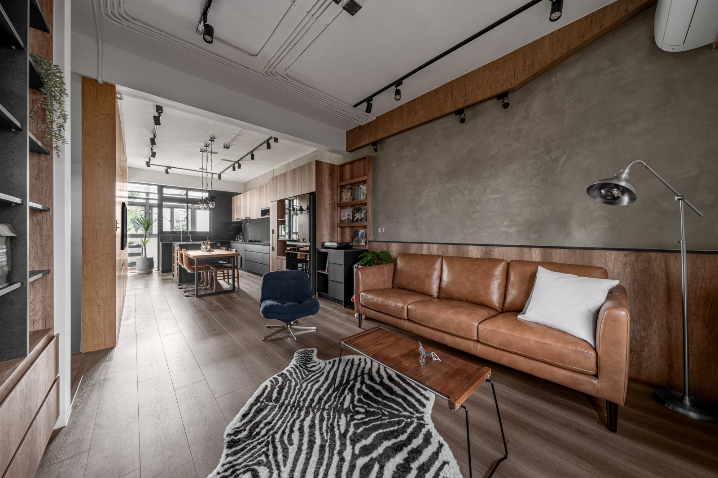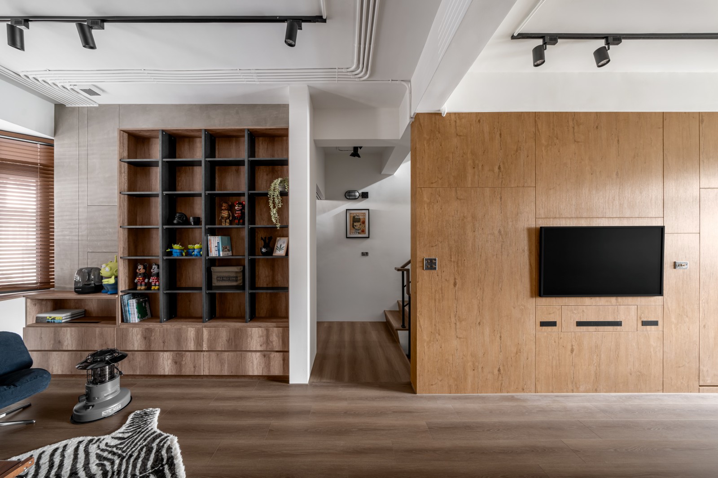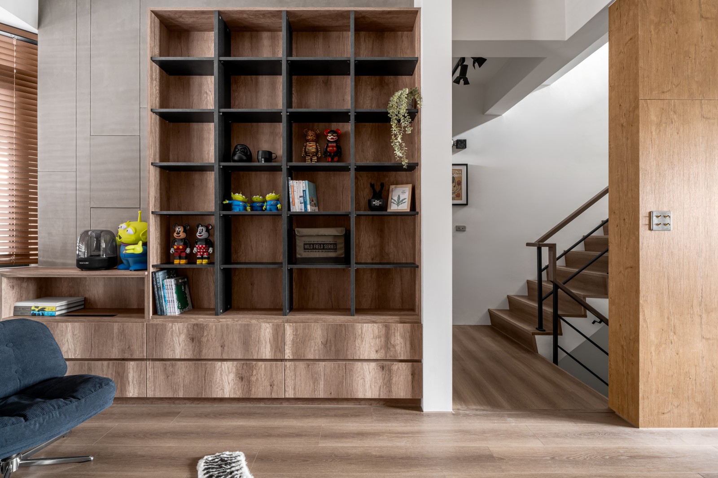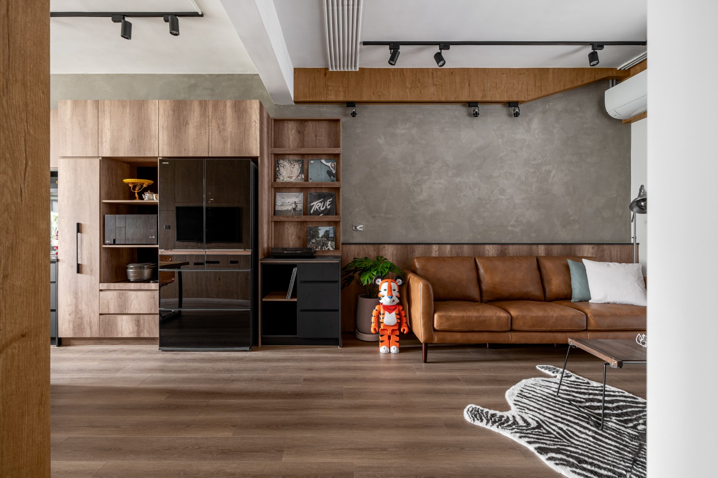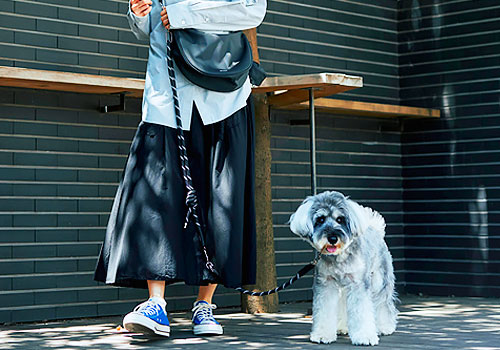
2025
Forest Abode Awash in Light
Entrant Company
Initialday Interior Design
Category
Interior Design - Residential
Client's Name
Country / Region
Taiwan
With a modern industrial theme, the interior blends wood tones, metallic accents, and concrete finishes to create a home that feels both bold and warm. Given the constraints of a long and narrow layout, an open-plan design enhances visual continuity and allows sunlight to flow freely throughout the living spaces. The extended lines further amplify spatial depth, creating an environment that feels open and airy.
Serving as both a garage and a place to store outdoor gear, the American-style basement features large pegboards paired with metal shelves that enable the homeowner to neatly organize camping gear, surfboards, and bikes. With the fair-faced concrete floor, exposed pipes on the ceiling, and suspended industrial lamps, the space delivers a bold and neat first impression.
Designed to foster family connection, the ground floor seamlessly unites the kitchen, dining area, and reading nook into a warm and inviting communal space. The natural wood grains and knots ooze a warm and mellow atmosphere. Textured plaster adds depth and style to walls. Amid the seemingly unstructured space, delicate linear details adorn the walls, while the exposed pipes on the ceiling create a balanced space with a touch of simplicity.
On the second floor, the master bedroom features hand-applied grey plaster walls, paired with neat lattice to cultivate a calm and restful atmosphere. In the bathroom, the reeded glass allows light to pass through while also maintaining privacy. Bathed in natural light, the space becomes a serene retreat.
Credits

Entrant Company
Shanghai Shutian Space Design Co., Ltd.
Category
Interior Design - Residential


Entrant Company
HZS Design Holding Company Limited
Category
Architectural Design - Landscaping

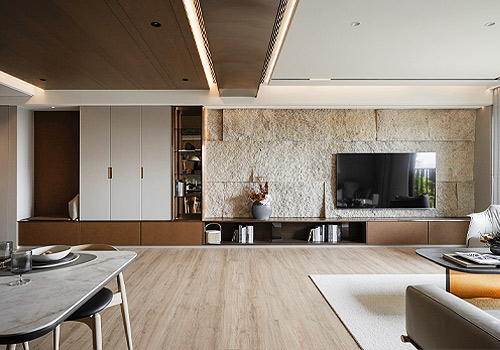
Entrant Company
SPU Design international
Category
Interior Design - Residential

