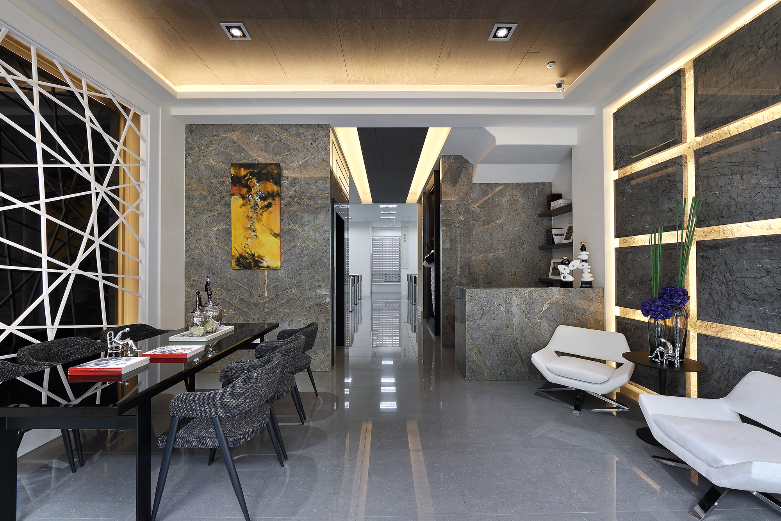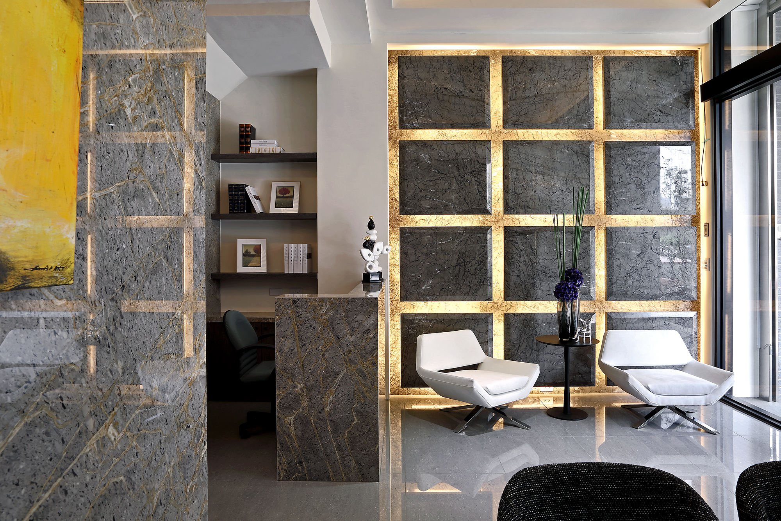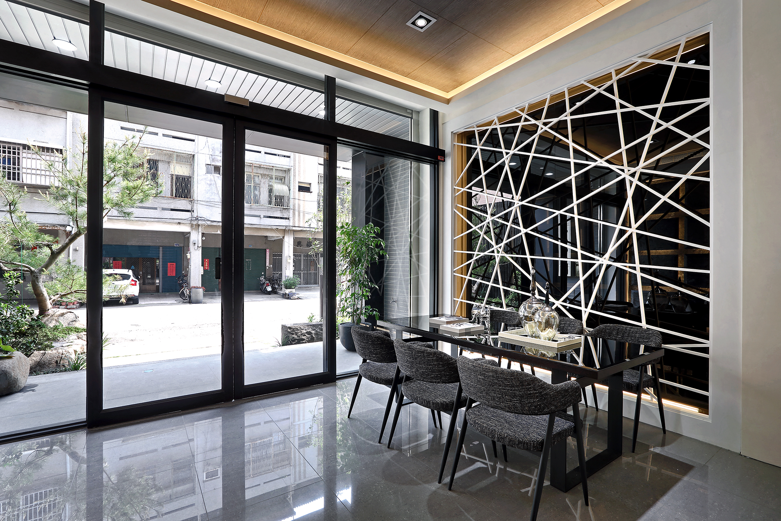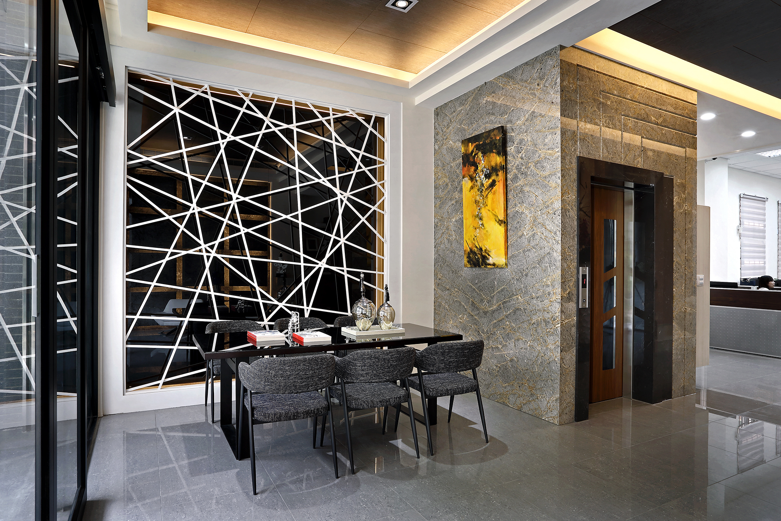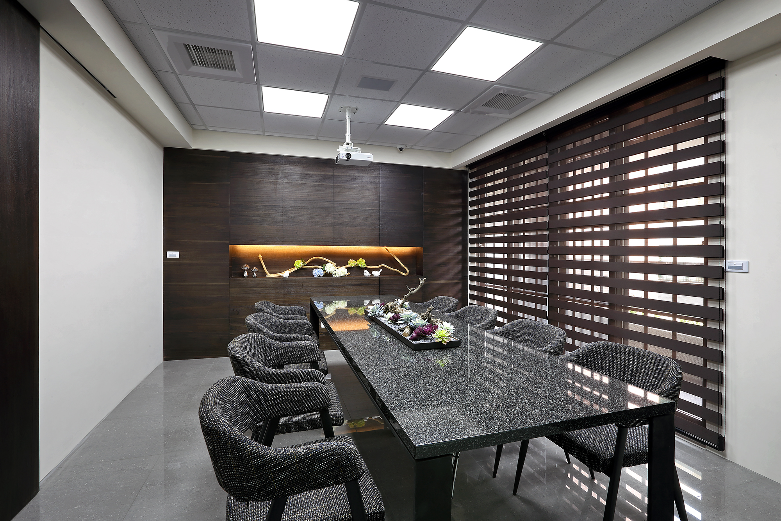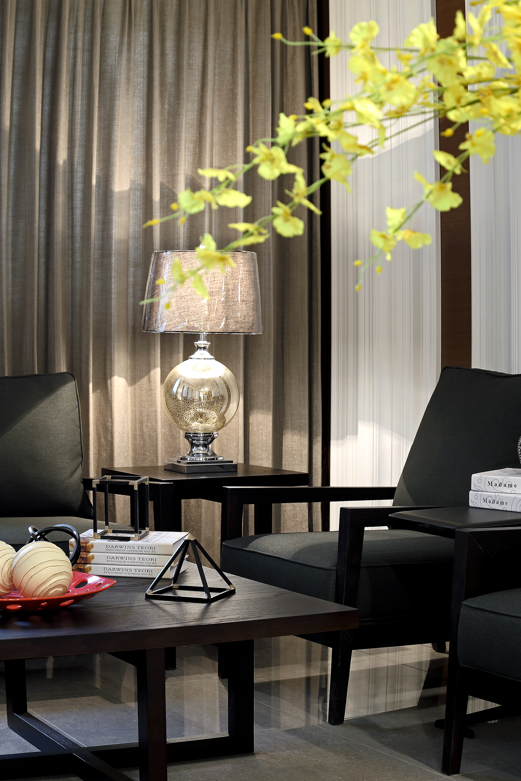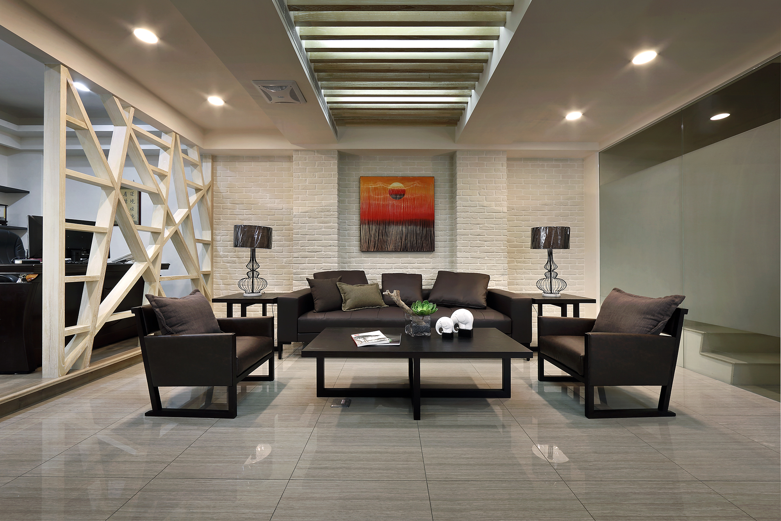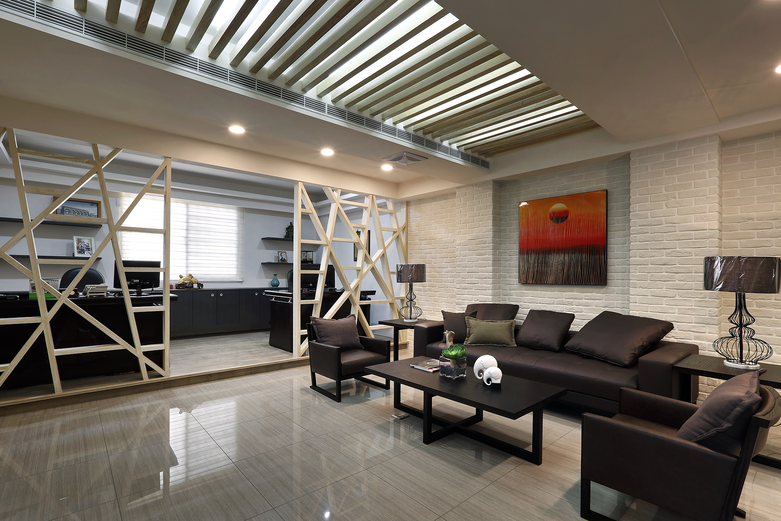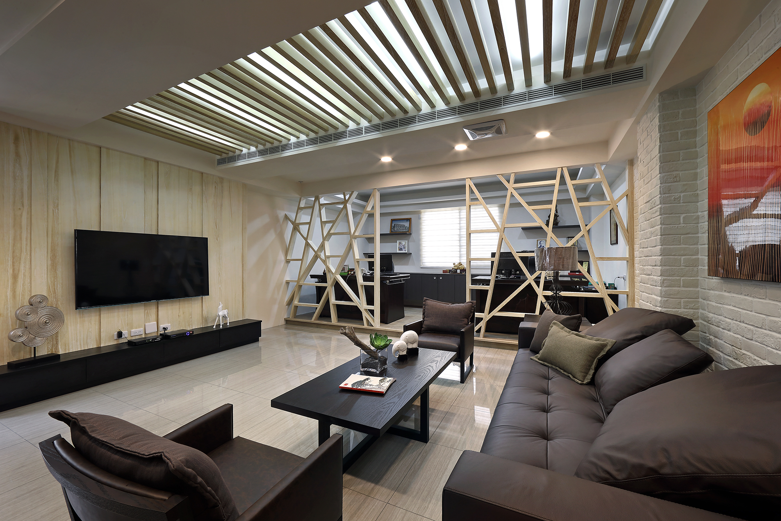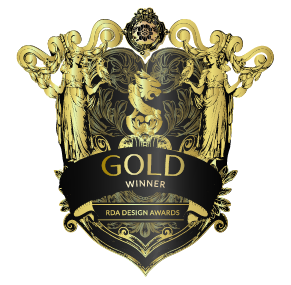
2025
Lines of the Metropolis
Entrant Company
Banner-Castle Interior Co.,Ltd.
Category
Interior Design - Office
Client's Name
Hong Jing
Country / Region
Taiwan
This office planning project focuses on designing a unique workspace for a construction company, a task that calls for a distinctive approach compared to conventional commercial offices. The design team has seamlessly blended various styles to create an environment that balances functionality with aesthetic appeal. In the primary work areas, simple yet elegant designs have been employed to cultivate a calm atmosphere that helps employees concentrate and eliminate distractions. In contrast, the reception area and meeting rooms have been thoughtfully enhanced with light luxury elements, ensuring that visiting clients are greeted with an extraordinary and welcoming experience. Furthermore, to embody the company's ethos of strength and simplicity, the team has selected high-quality materials such as stone and wood. These materials not only infuse the space with a natural warmth but also serve as a testament to the company’s robust character, fostering an environment where integrity and professionalism thrive. As one steps into the reception area, they are greeted by the striking choice of galactic grey marble that adorns the end wall, reception counter, and partial back wall. This elegant material, with its cool undertones and refined texture, harmonizes beautifully with the warm, indirect lighting, establishing a serene and sophisticated ambiance. The design of the two back walls captivates the eye, featuring a meticulously arranged pattern of orderly blocks and interwoven lines that evoke the intricate interplay of urban architecture and networks. In the workspace, the atmosphere transitions to a brighter, more invigorating environment, thanks to the strategic selection of white light as the primary illumination. This thoughtful choice fosters a sense of clarity and comfort, enhancing productivity within the office. The layout prioritizes the distinctiveness of various functional areas; whether in the consultation space, multifunctional office area, or meeting room, each is defined by either hollow partitions or solid walls. This design strategy encourages employees to focus intently on their tasks, ultimately boosting overall office efficiency. A notable design highlight is the ceiling of the multifunctional office area, where the team has ingeniously combined grilles with integrated lighting to simulate the effect of natural light filtering through outdoor patio grilles.
Credits
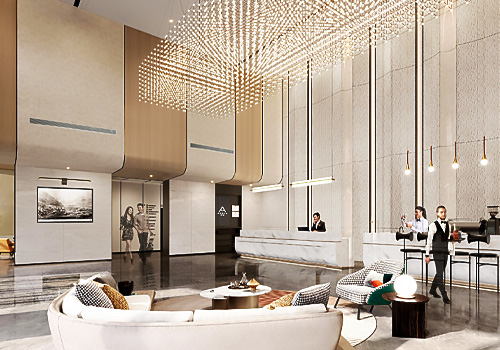
Entrant Company
CIDA
Category
Interior Design - Hospitality


Entrant Company
National Taichung University of Science and Technology
Category
Interior Design - Residential


Entrant Company
Evermore International Design Co., Ltd.
Category
Interior Design - Hospitality

