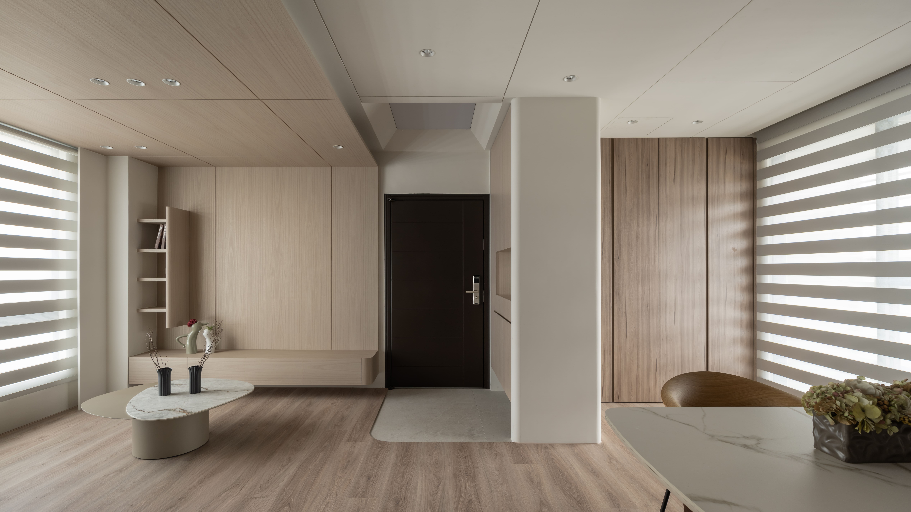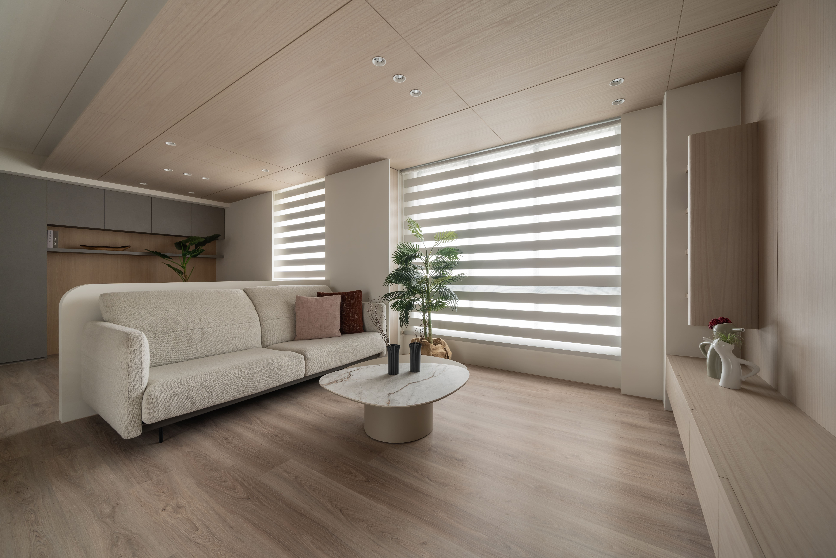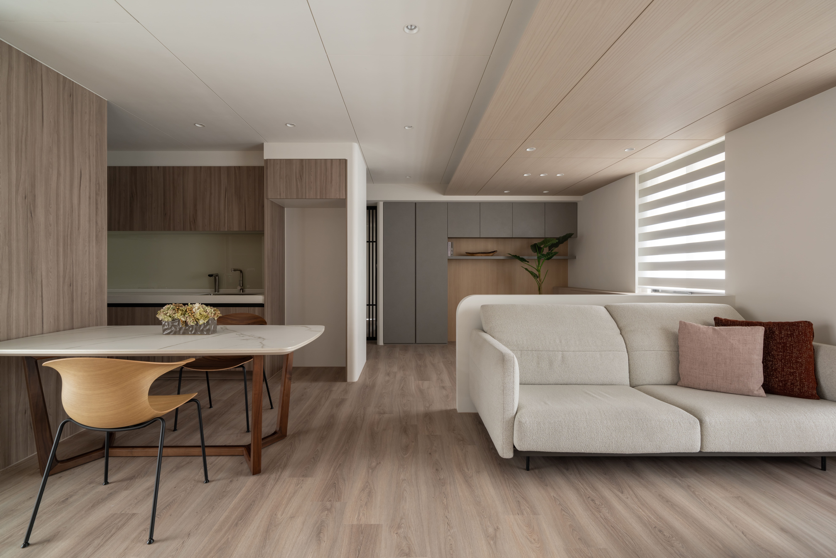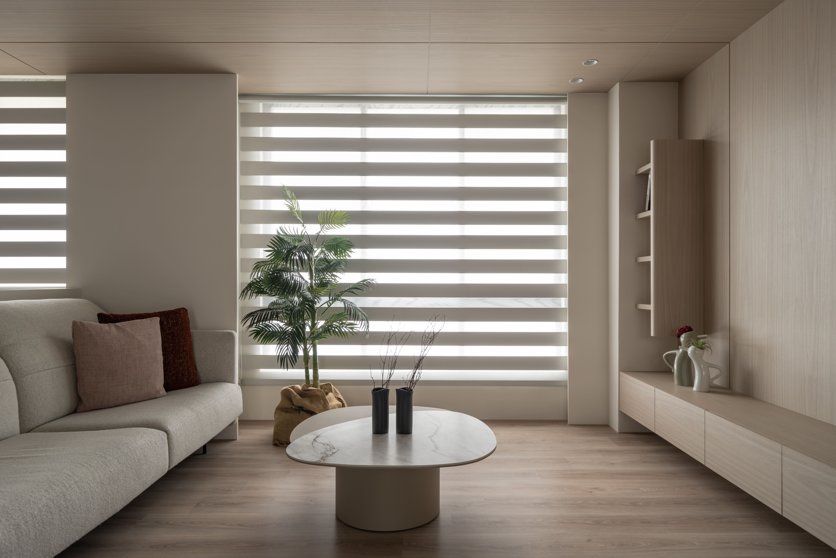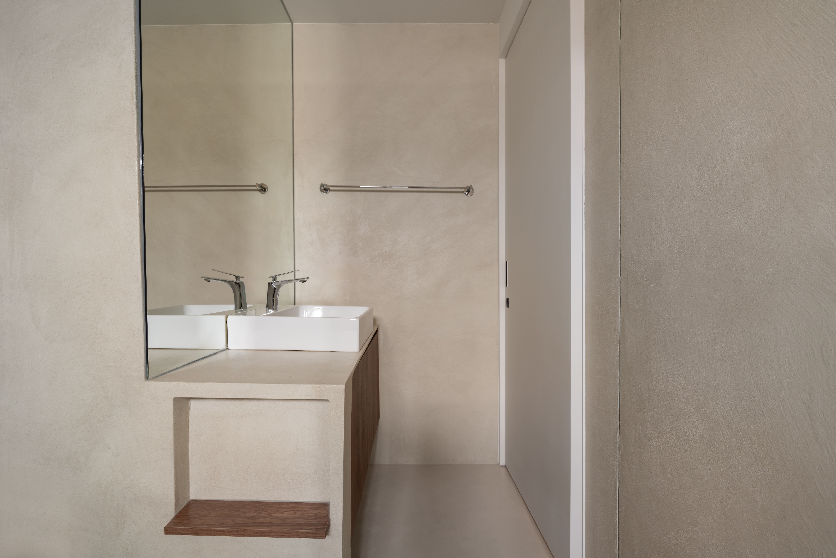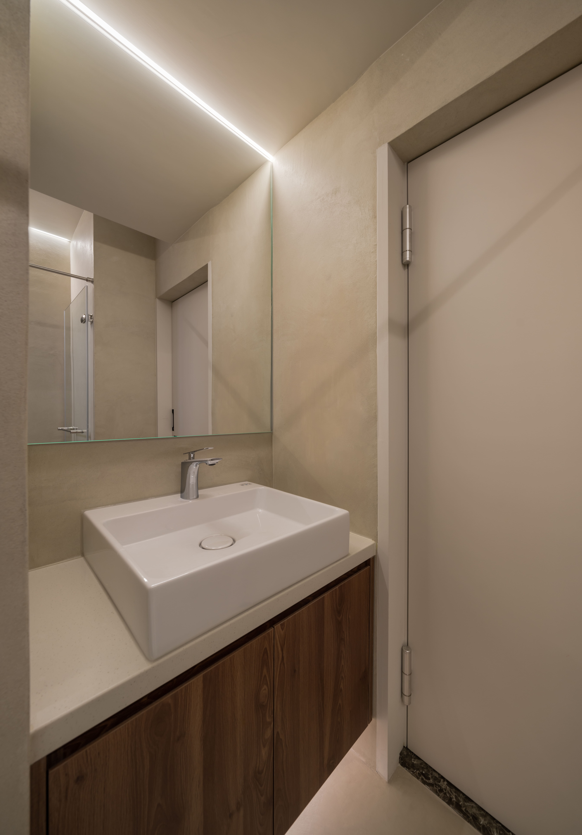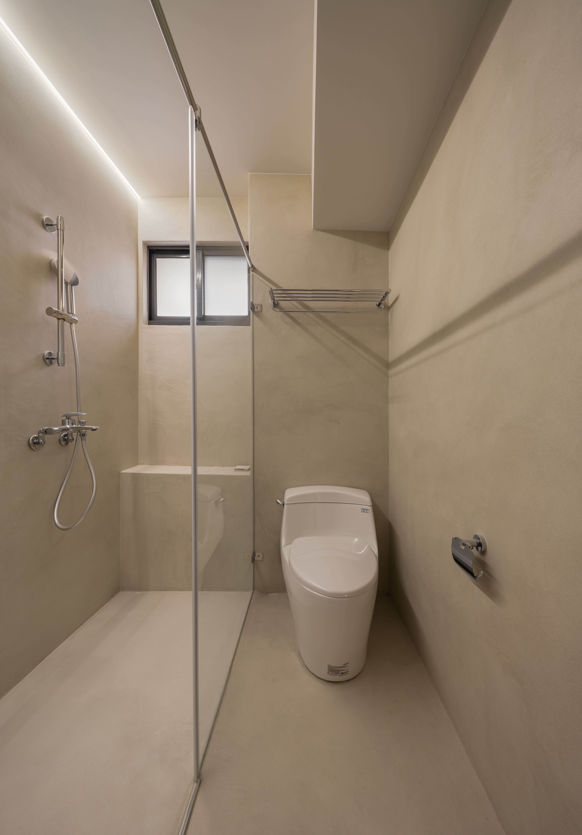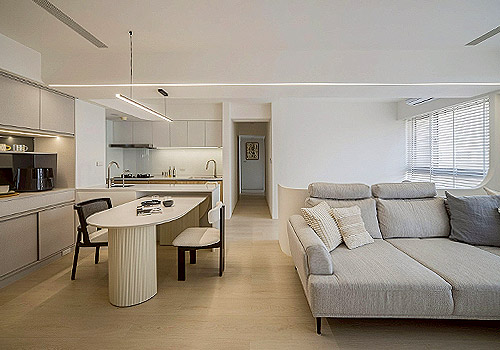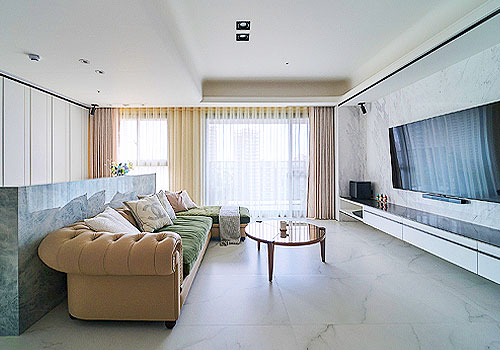
2025
Dwelling Wood.Gentle light
Entrant Company
FengYi Interior Design
Category
Interior Design - Living Spaces
Client's Name
Country / Region
Taiwan
Due to the renovation of this old house, we transformed the original four-room layout into a 3+1 configuration, converting one of the rooms into a study. Above the entrance, we utilized light fixtures and a slanted wooden design to create an atrium effect, enhancing the spatial transparency. Our goal was to amplify the visual impact of the public areas, so we integrated the living room, study, kitchen, dining area, and recreational space into one open public location, improving the comfort and interaction of the living environment.
By integrating the living room and study spaces, we adopted a "box" design concept, extending the wood veneer ceiling from the TV wall to the ceiling of the study to clearly define the corridor and the areas of the living room and study.
We specifically tailored the cabinetry to meet the height needs of the female homeowner, adjusting the stove height by 15 centimeters so she wouldn't have to bend over while cooking, thus enhancing comfort during use.
Additionally, we made partial adjustments to the layouts of the two bathrooms. The original guest bathroom had limited storage space, so we cleverly utilized the space from the secondary bedroom. We designed the sink and bathroom wall to be flush, enhancing the overall aesthetic. In the shower area, we also created a niche for storage, improving the bathrooms' practicality and tidiness.
Credits
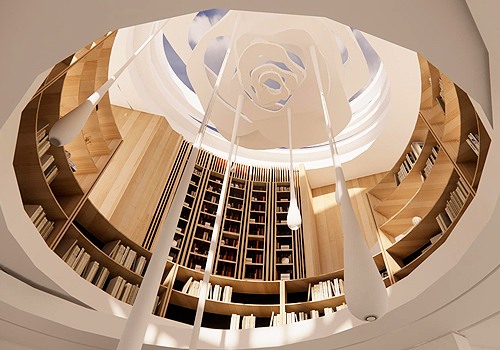
Entrant Company
Parn Shyr Design
Category
Interior Design - Installation

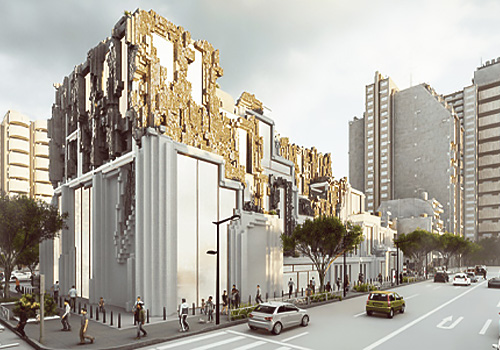
Entrant Company
Peiyao Shen, Qiutong Huang, Xiaoxuan Qu, Yanlin Bao, Qianyuan Jin, Lokiy Chan
Category
Architectural Design - Rebirth Project

