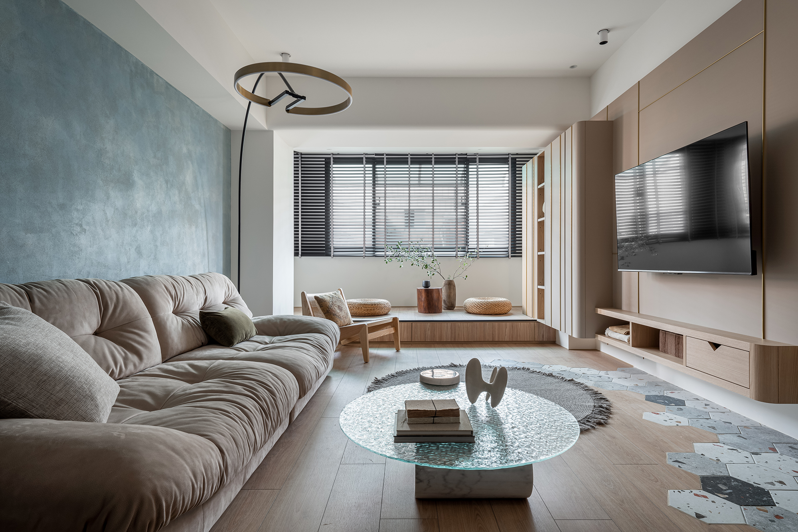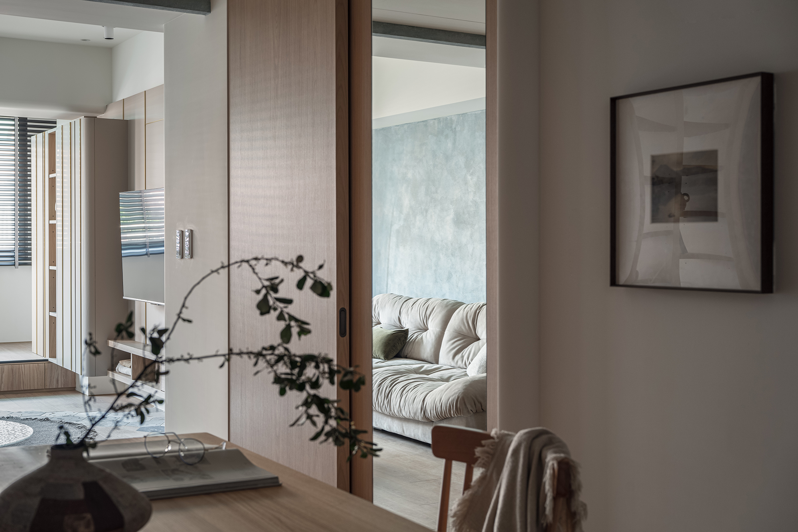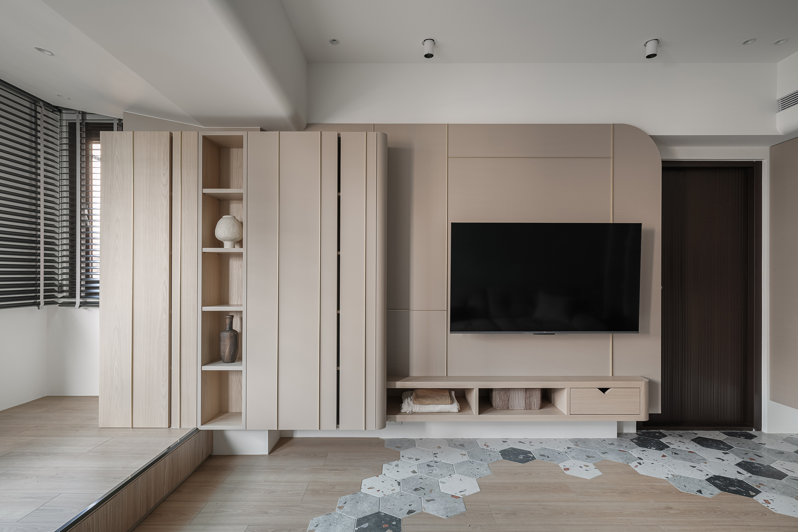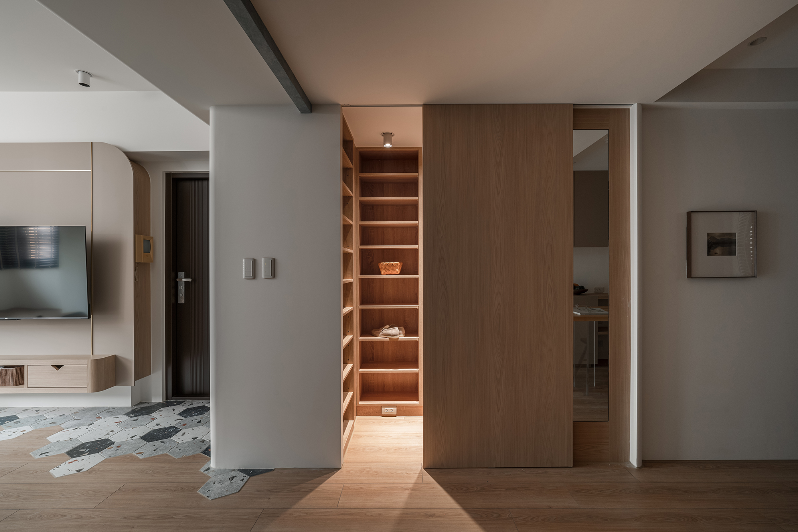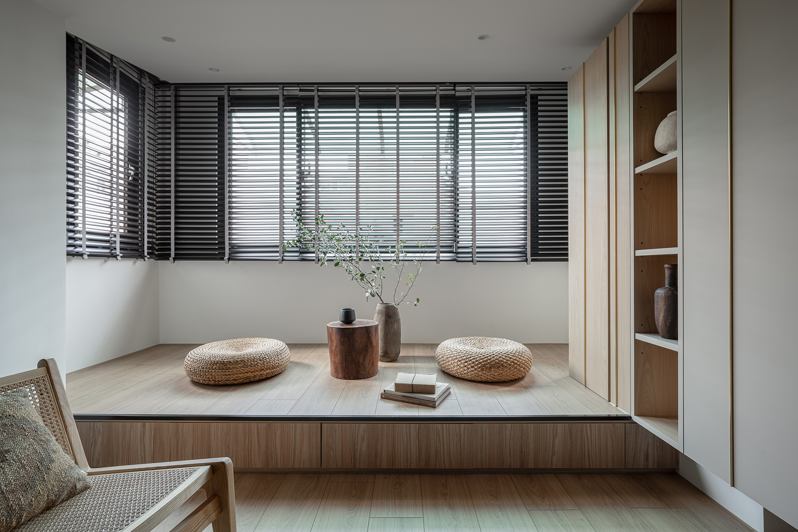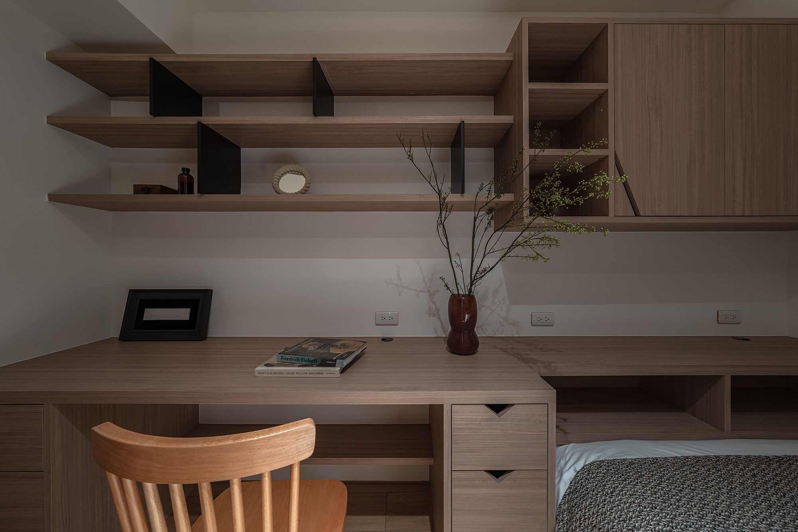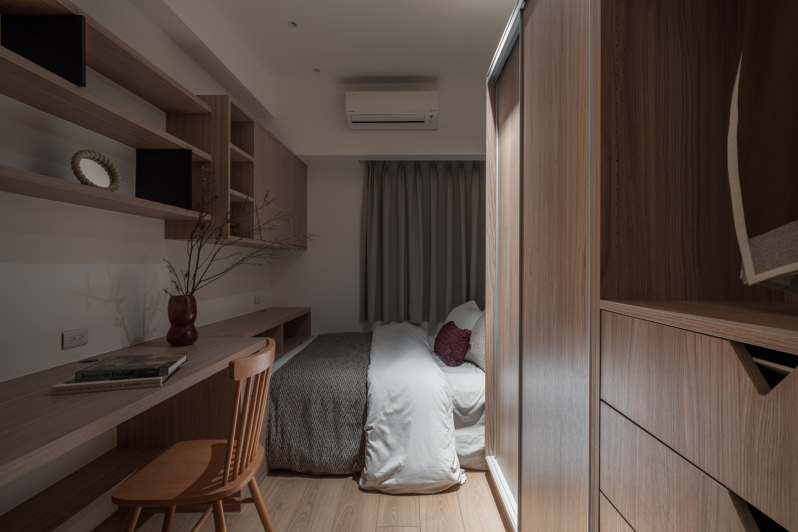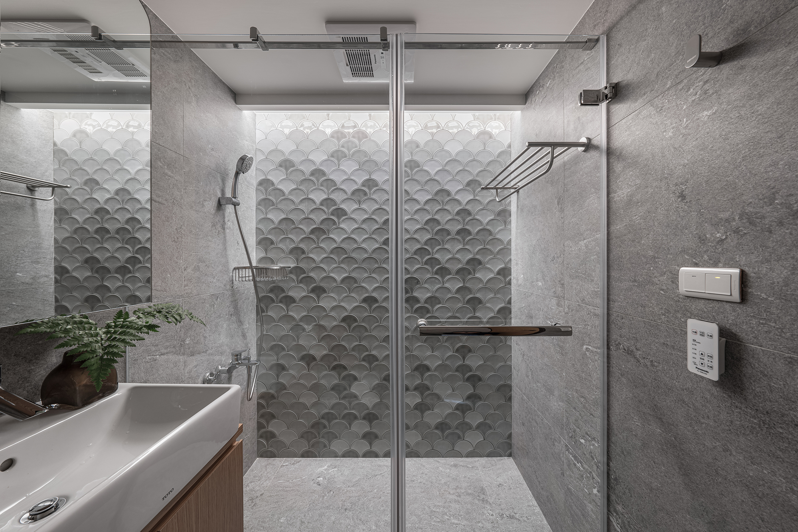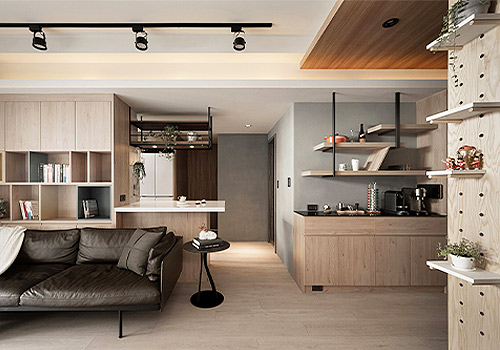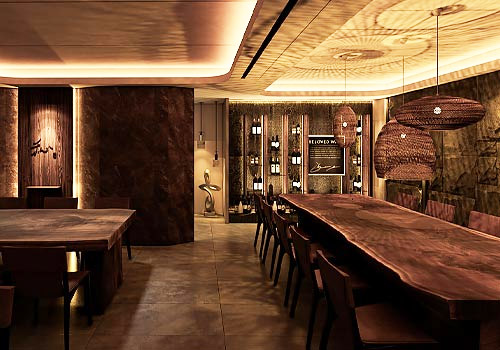
2025
Modest Paradise
Entrant Company
LZ Arch Space CO.
Category
Interior Design - Residential
Client's Name
Country / Region
Taiwan
This project focuses on the thoughtful planning of a private residence, where simplicity meets comfort. The design elegantly incorporates natural materials and warm earth tones, while gently rounded lines create an inviting atmosphere that envelops residents in a sense of tranquility. In response to the owner's specific needs, the designer has skillfully crafted a variety of customized storage cabinets, ensuring ample and versatile storage solutions that seamlessly blend functionality with aesthetics. Furthermore, the entire home features handle-free cabinets, which not only enhance visual cohesion throughout the space but also significantly reduce the risk of injury from accidental collisions. Ultimately, this design achieves a harmonious balance between beauty and safety, making it an ideal sanctuary for its inhabitants.
As guests step into the foyer, their attention is immediately drawn to the captivating hexagonal tiles that pave the floor, artfully arranged in a staggered pattern. This intricate design not only sets the foyer apart from the wooden floor in the living room but also creates a visually engaging atmosphere that warmly welcomes visitors. Moreover, the level terrain enhances safety, significantly reducing the risk of tripping or injury and ensuring a secure environment for all who enter.
Upon transitioning into the living room, one can appreciate the large beams that grace the space. The designer has skillfully incorporated rounded corners into these beams, effectively softening their harsh, right-angled lines. This thoughtful detail alleviates any oppressive sensation, fostering an inviting atmosphere throughout the room. Furthermore, the raised floor by the window establishes a serene nook that is perfect for relaxation and conversation, seamlessly blending comfort with functionality.
Beneath the wooden flooring lies cleverly designed storage, which maximizes the use of available space. This innovative feature not only contributes to a tidy and organized environment but also offers occupants additional room for storing belongings, enhancing the practicality of the overall design. Meanwhile, the dining room is beautifully centered around a dining table with transparent legs, which delivers an airy and lightweight visual effect that elevates the dining experience. Adjacent to the table, a thoughtfully placed sideboard provides convenient storage for tableware, and small appliances.
Credits

Entrant Company
New Taipei City Government
Category
Lighting Design - Event & Exhibition Lighting

