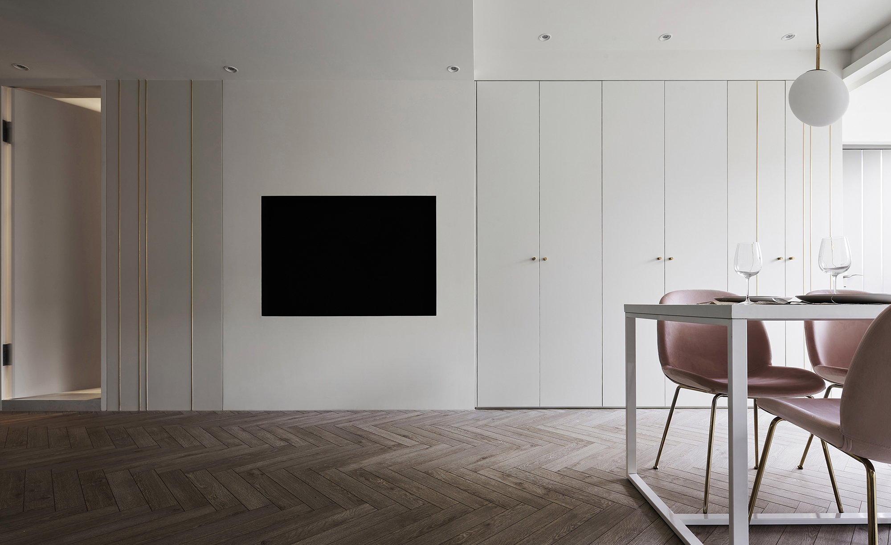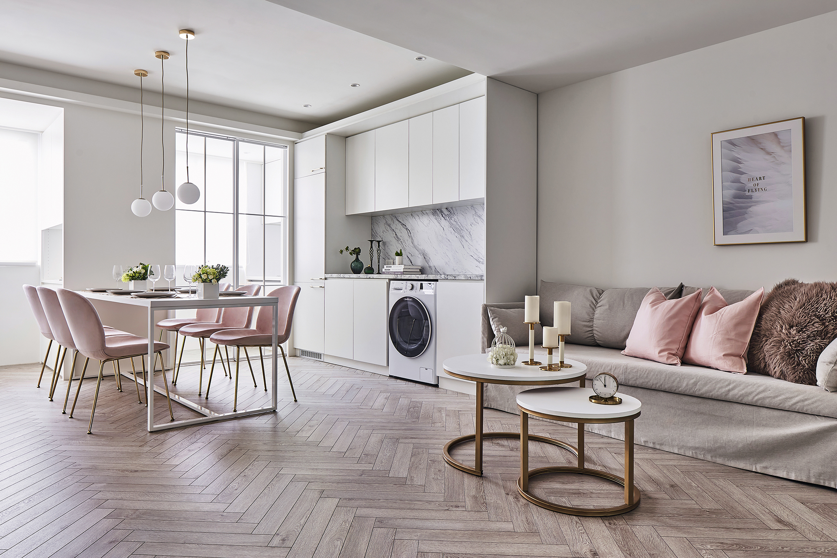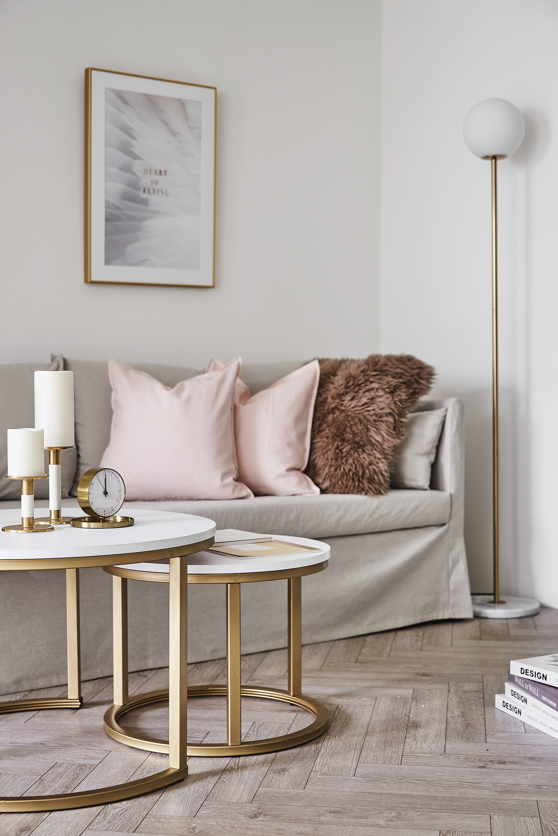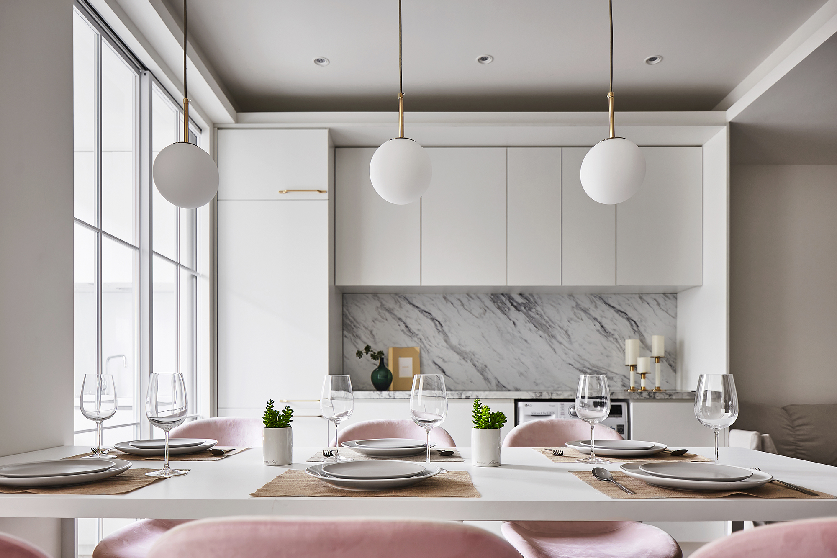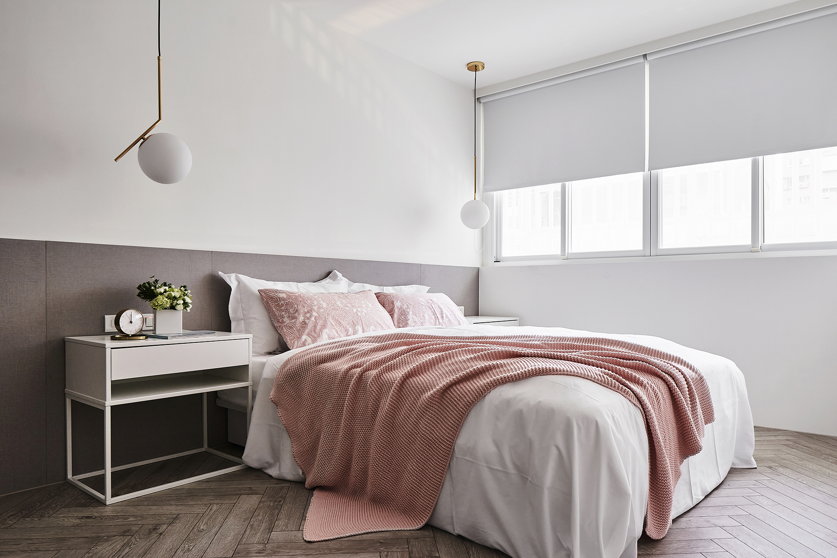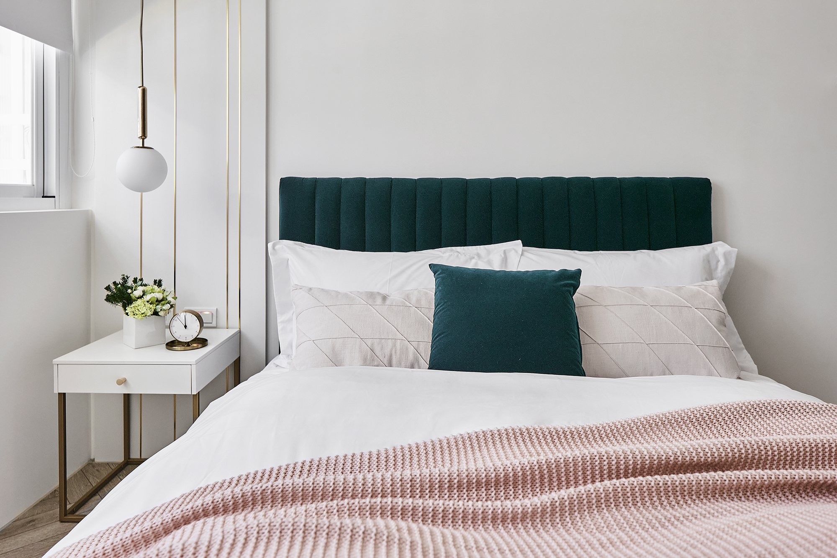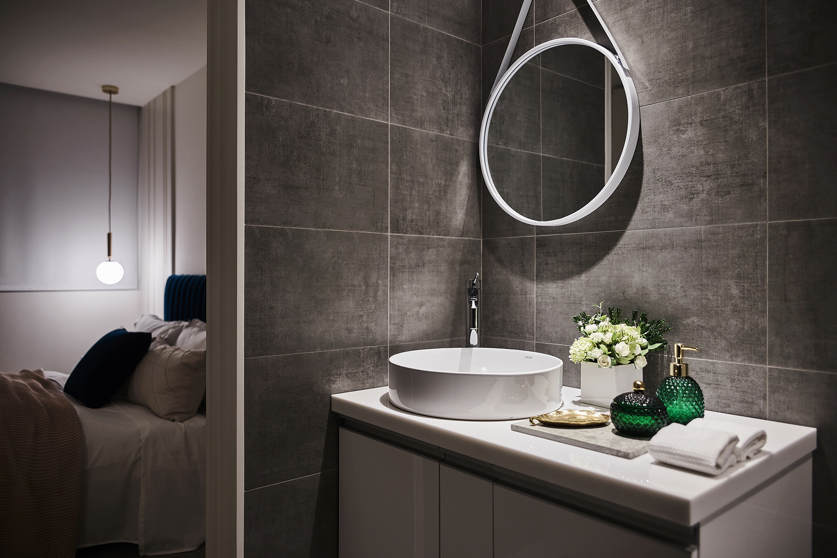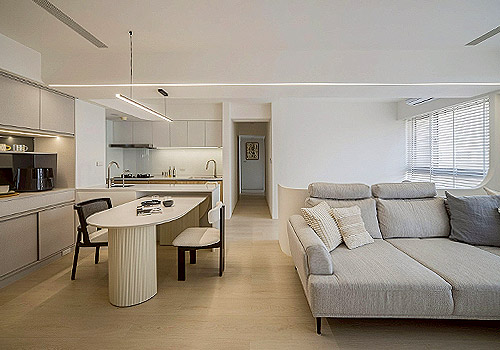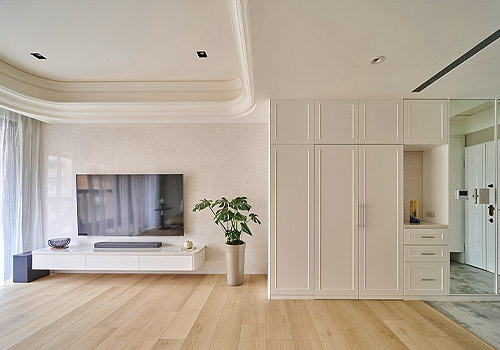
2025
Dreaming in Scarlet
Entrant Company
RuoYin Space Design Co.,LTD
Category
Interior Design - Residential
Client's Name
Hsu's House
Country / Region
Taiwan
This renovation project transforms an old house into a stunning embodiment of “French light luxury.” By artfully blending spatial reorganization with functional optimization, the design seeks to elevate the homeowner’s quality of life while embracing social functionality. To begin with, the project tackles the challenges posed by the long and narrow layout, which can create an oppressive atmosphere. As a solution, our design enhances the flow of the space, allowing natural light and fresh air to circulate freely throughout the home. This thoughtful approach not only brightens the interior but also creates a more inviting environment.
Furthermore, the design incorporates dedicated areas for entertaining guests, aligning perfectly with the homeowner's vision for a welcoming and sophisticated space. In summary, this renovation elegantly fulfills the homeowner’s aspirations by harmonizing aesthetics, functionality, and comfort, ultimately crafting a residence that is both beautiful and practical.
The public area showcases a stunning open-plan design that harmoniously blends the living and dining spaces, creating an inviting atmosphere for both relaxation and entertaining. At the heart of this area lies a beautifully crafted six-seater dining table, complemented by a plush sofa that enhances the overall comfort and versatility of the space. To optimize functionality, the design team thoughtfully installed elegant floor-to-ceiling cabinets along the TV wall, which not only provide ample storage but also contribute to the overall aesthetic. Notably, the cabinet doors and room doors are meticulously designed in a complementary color scheme, extending the original 180 cm-wide TV wall and imparting a sense of spaciousness that draws the eye throughout the room.
Furthermore, the exquisite use of titanium-plated trim, coupled with a stylish grooved design and herringbone-patterned wooden floors that elegantly align with the central corridor, adds depth and character to the environment. In addition, the study has undergone a remarkable transformation, featuring sleek glass partitions that replace the original enclosed walls. This innovative change not only enhances the sense of openness but also floods the space with natural light, creating a bright and inspiring workspace. Overall, this carefully curated design elevates both functionality and aesthetic appeal, making it a truly remarkable area.
Credits
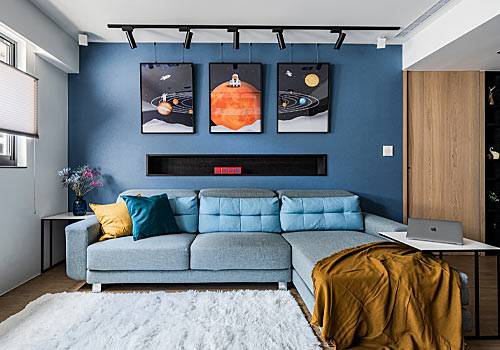
Entrant Company
Xiangxiang Design Co., Ltd.
Category
Interior Design - Home Décor

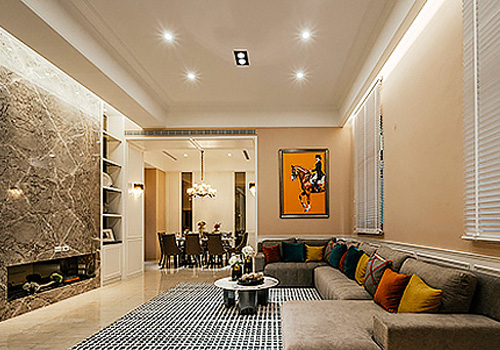
Entrant Company
Shan Kuan Construction CO., LTD.
Category
Architectural Design - Residential


