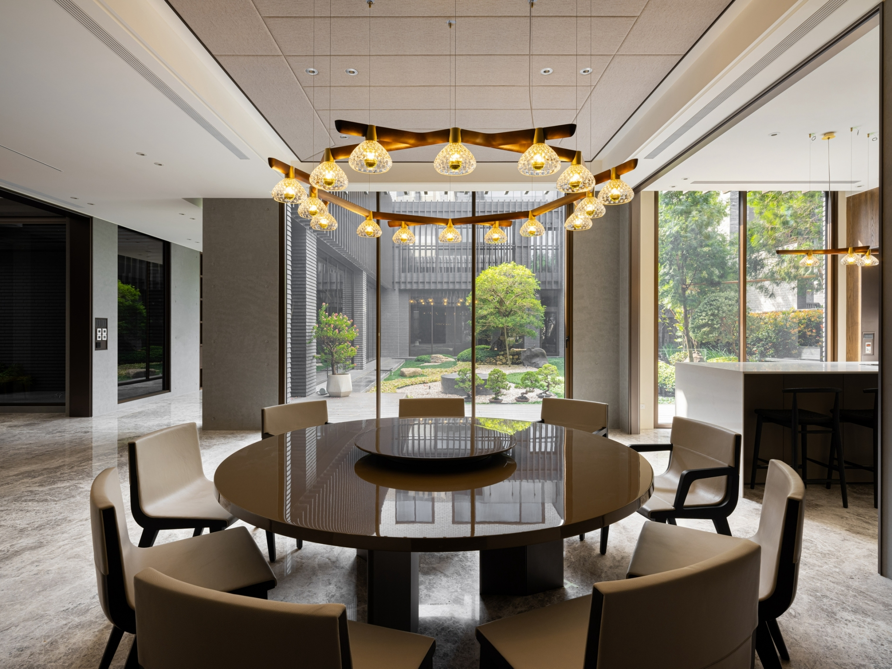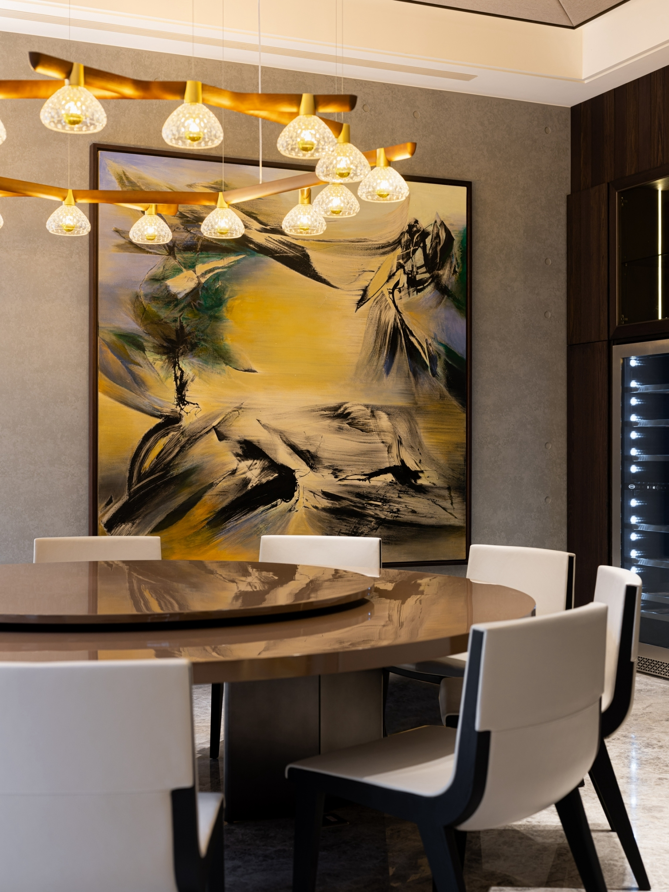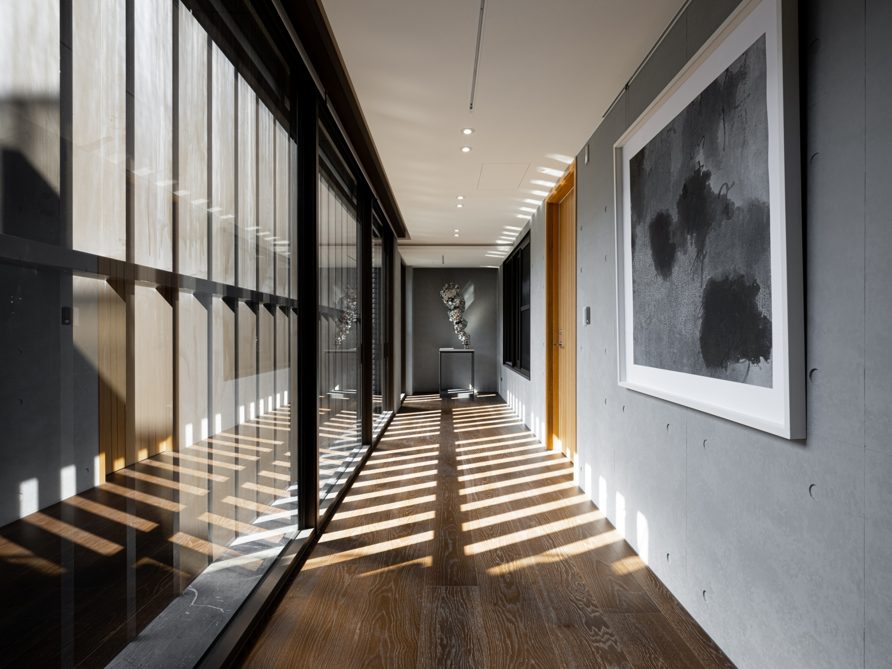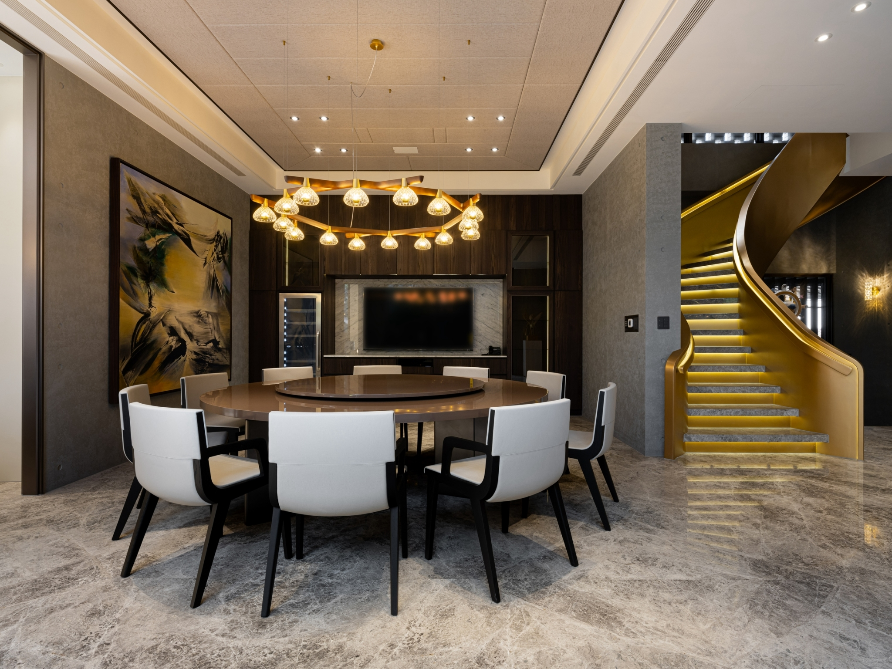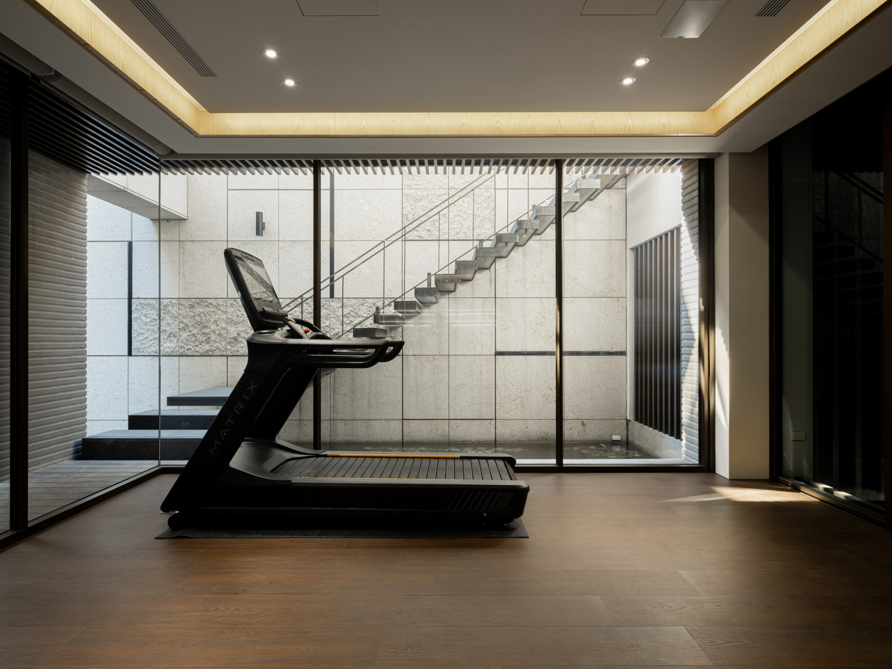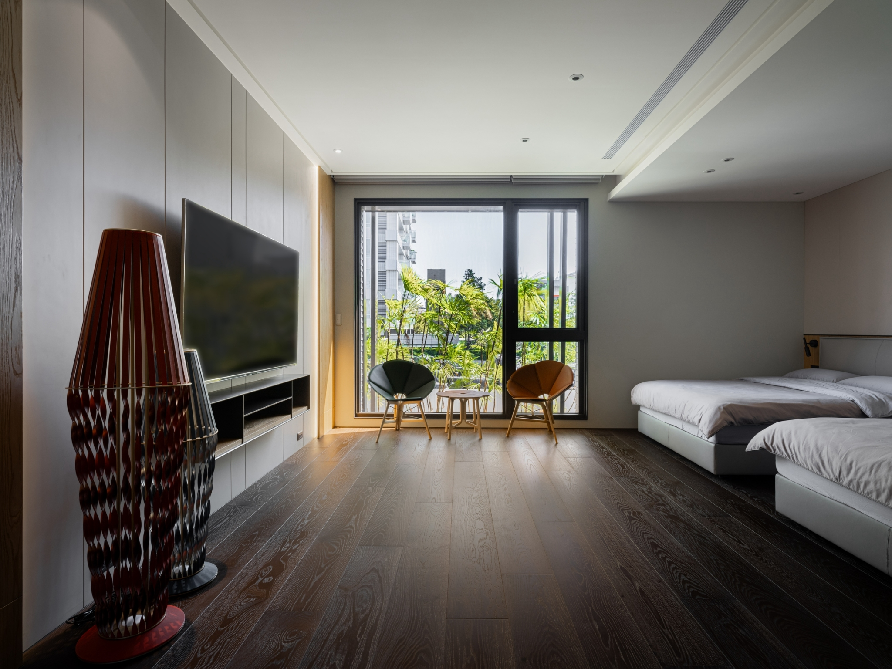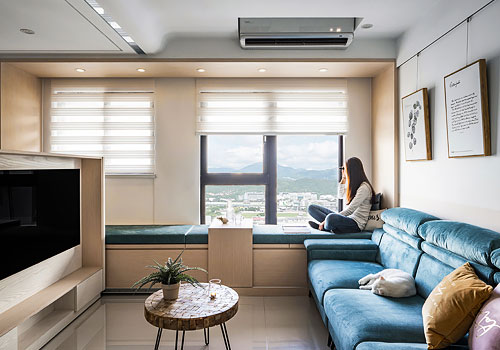
2025
Where Grace Rests Easy
Entrant Company
TENART SPACES DESIGN
Category
Interior Design - Residential
Client's Name
Chiang's House
Country / Region
Taiwan
This residential design project is centered on creating a supportive environment for elderly individuals, aiming to establish a new housing model for an aging society. The design prioritizes safety, accessibility, and dignity while promoting flexible and versatile living spaces. It seamlessly integrates natural landscapes, intelligent technology, and energy-efficient features to enhance resident comfort and convenience. Moreover, the project aligns with the United Nations Sustainable Development Goals (SDGs), focusing on health promotion, the well-being of all age groups, and achieving environmental sustainability.
Traditional housing designs frequently neglect the psychological and physical needs of the elderly, causing various challenges in their daily lives. This project implements "universal design" principles to address these shortcomings. By integrating user-friendly features, natural healing elements, artistic aesthetics, and innovative eco-friendly technology, the project ensures a comfortable and safe living space for seniors. Furthermore, it fosters a convenient and culturally enriching environment for individuals of all ages, significantly enhancing the overall quality of life for the community.
The design prioritizes safety, tranquility, and respect. An accessible layout eliminates physical barriers, allowing residents of all ages to navigate the space comfortably. Bright lighting and green views create a pleasant living environment. Natural materials, such as wooden floors and marble, are used to foster warmth and ensure long-term stability and safety. This thoughtful design addresses both the physical and psychological needs of residents, reflecting a deep commitment to the well-being of the elderly community.
This project fully incorporates barrier-free design principles, featuring spacious walkways, level floors, and low-threshold access points to enhance safety and convenience for elderly residents. The design deliberately simplifies circulation and employs an open layout to create a more expansive environment. Functional facilities are strategically positioned to ensure accessibility and meet residents' needs. This design approach maximizes space efficiency while promoting the potential for independent living among the elderly, fostering a supportive and inclusive community.
This design emphasizes the seamless integration of barrier-free concepts into residential spaces to comply with regulations and address the emotional needs of residents. The team retained essential functional and protective elements of traditional senior housing while incorporating features like natural healing.
Credits
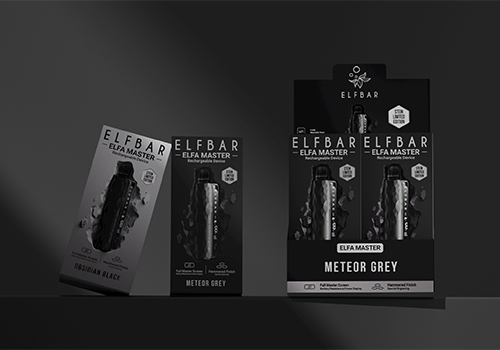
Entrant Company
HG Innovation Limited
Category
Packaging Design - Consumer Electronics


Entrant Company
Tree Design Pvt. Ltd.
Category
Packaging Design - Beverage

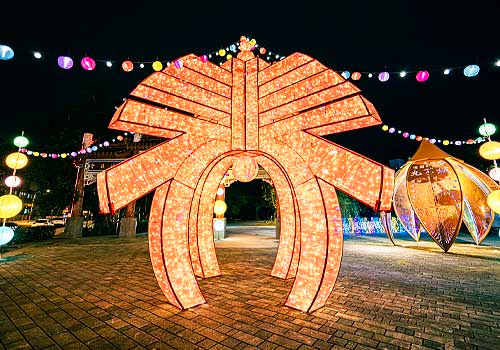
Entrant Company
Shunyuxin Optoelectronics Co., Ltd.
Category
Lighting Design - Outdoor Lamps / Lighting



