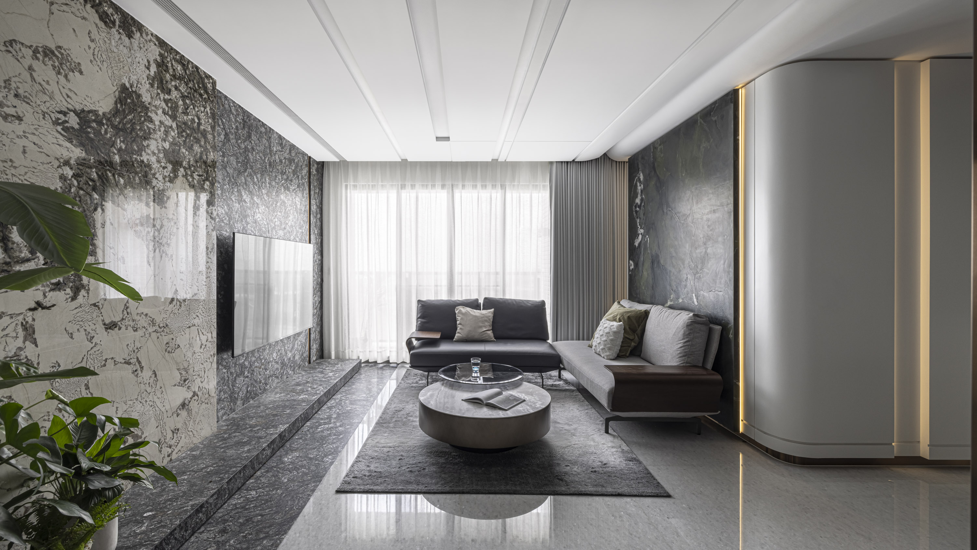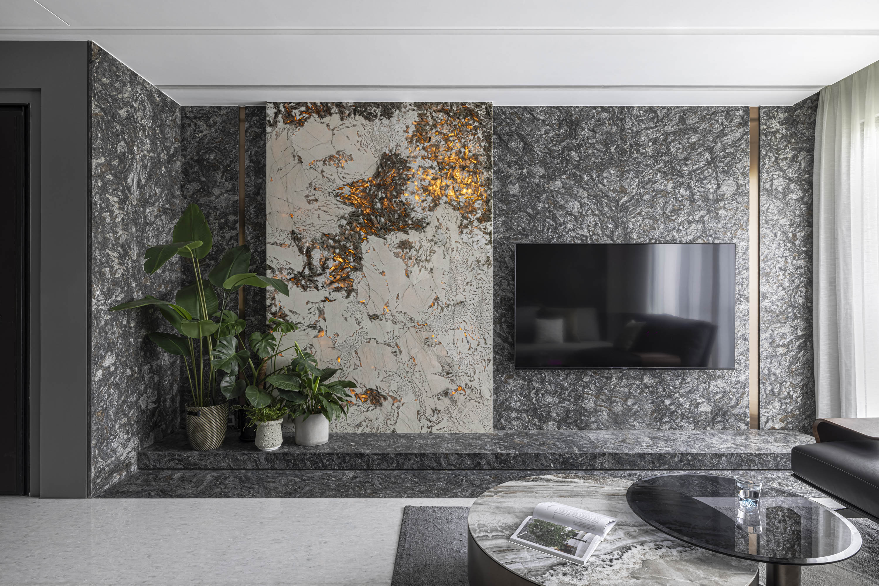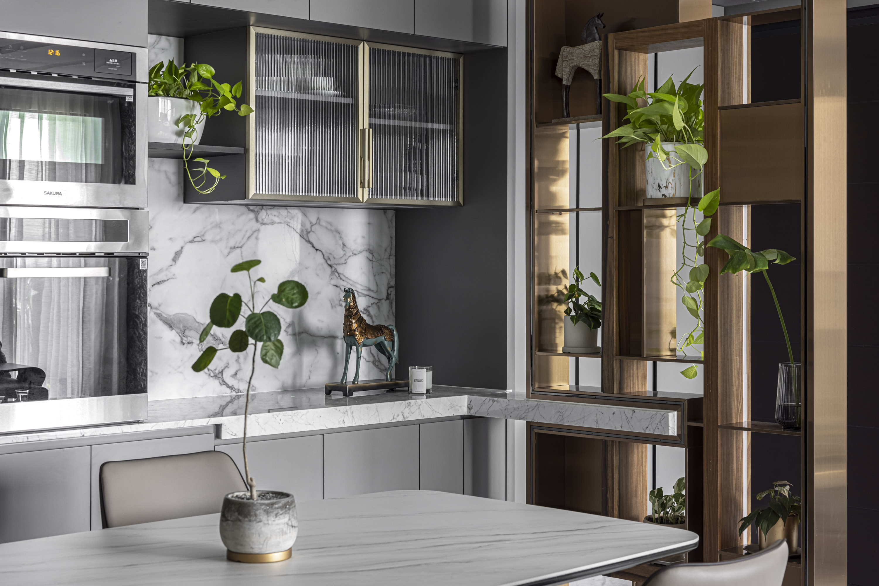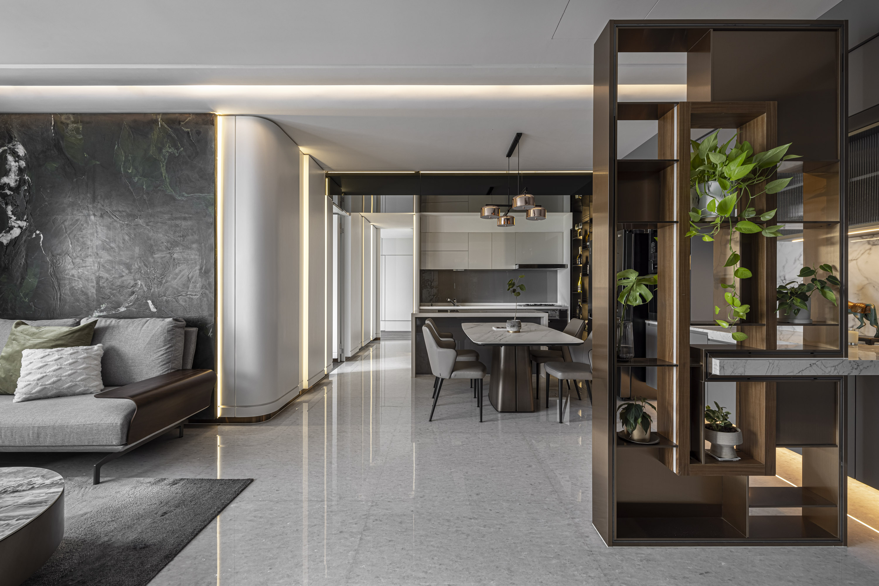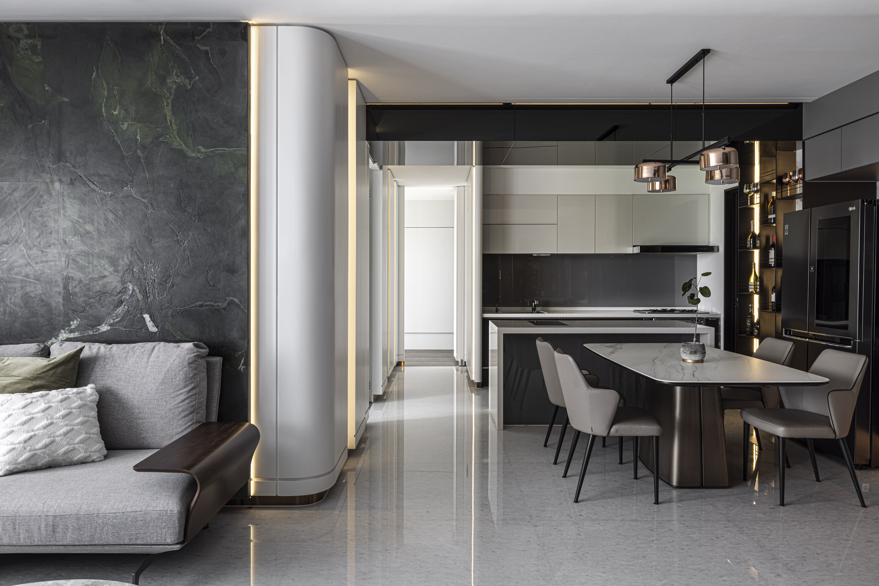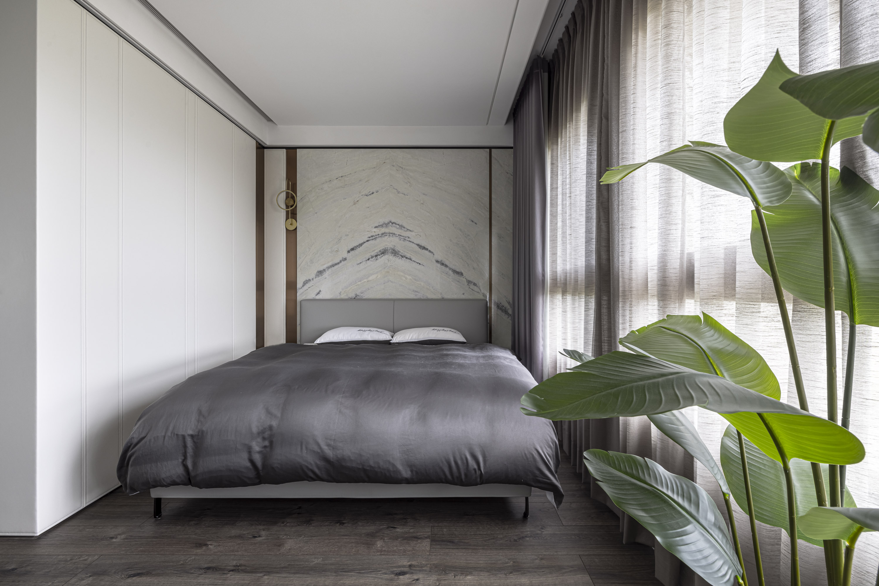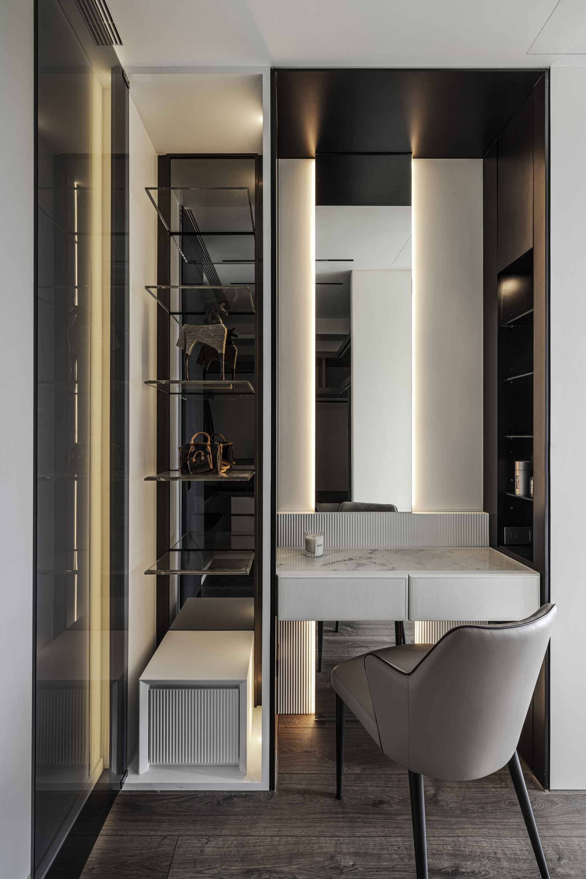
2025
Bending Light
Entrant Company
Fangcheng Space Design
Category
Interior Design - Residential
Client's Name
Country / Region
Taiwan
This project presents an innovative residential design plan for a 109 square meters home, where every detail has been meticulously considered to enhance both quality and comfort. The design team has placed a strong emphasis on the interplay of light and the thoughtful selection of materials, ensuring that the space feels both inviting and elegant. To create a harmonious living environment, the team has skillfully adopted an open-plan layout, which fosters a sense of spaciousness and flow. Additionally, the incorporation of curved elements adds a unique dynamism to the design, inviting movement and interaction throughout the home. Furthermore, the use of various stone-textured materials contributes to a layered visual aesthetic that is not only clean and sleek but also sophisticated. As a result, residents can enjoy a space that masterfully blends functionality with style, creating an atmosphere that truly elevates everyday living.
To cultivate an inviting and spacious atmosphere within the public areas, the design team thoughtfully employed an open-plan layout that seamlessly connects the entrance hall, living room, dining room, and kitchen. This deliberate integration not only enhances flow but also fosters social interaction among these key spaces. Moreover, the use of indirect lighting elegantly defines each area while preserving a sense of openness. This subtle illumination technique draws attention to architectural features without overwhelming the senses. In addition, the entire space boasts a level floor design, which significantly reduces the risk of tripping and injury, thus prioritizing safety. Furthermore, the corners where the ceiling meets the walls have been gently rounded, softening the overall aesthetic. To add a touch of sophistication, the beam spanning the dining area and kitchen is wrapped in mirrored glass, effectively reflecting light and creating the illusion of even greater space. Overall, this design approach not only mitigates the cold, hard feel often associated with large areas but also alleviates visual pressure, ultimately enhancing comfort and encouraging a welcoming environment. To enhance functionality and elevate the aesthetic of the space, the team expertly installed floating cabinets in both the entrance hall and adjacent to the dining area.
Credits

Entrant Company
Dreamer International Interior Design. Co., LTD
Category
Interior Design - Living Spaces


Entrant Company
Reedesign Studio
Category
Packaging Design - Wine, Beer & Liquor


Entrant Company
New Taipei City Government
Category
Lighting Design - Event & Exhibition Lighting

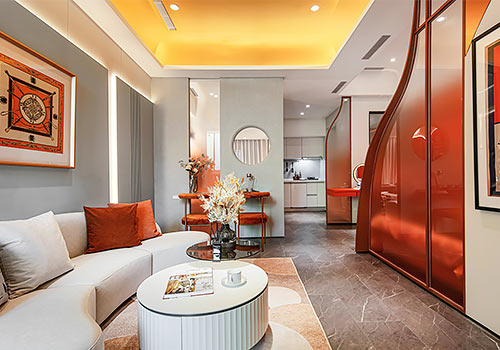
Entrant Company
UP Town New Interior Design Company Limited
Category
Interior Design - Residential

