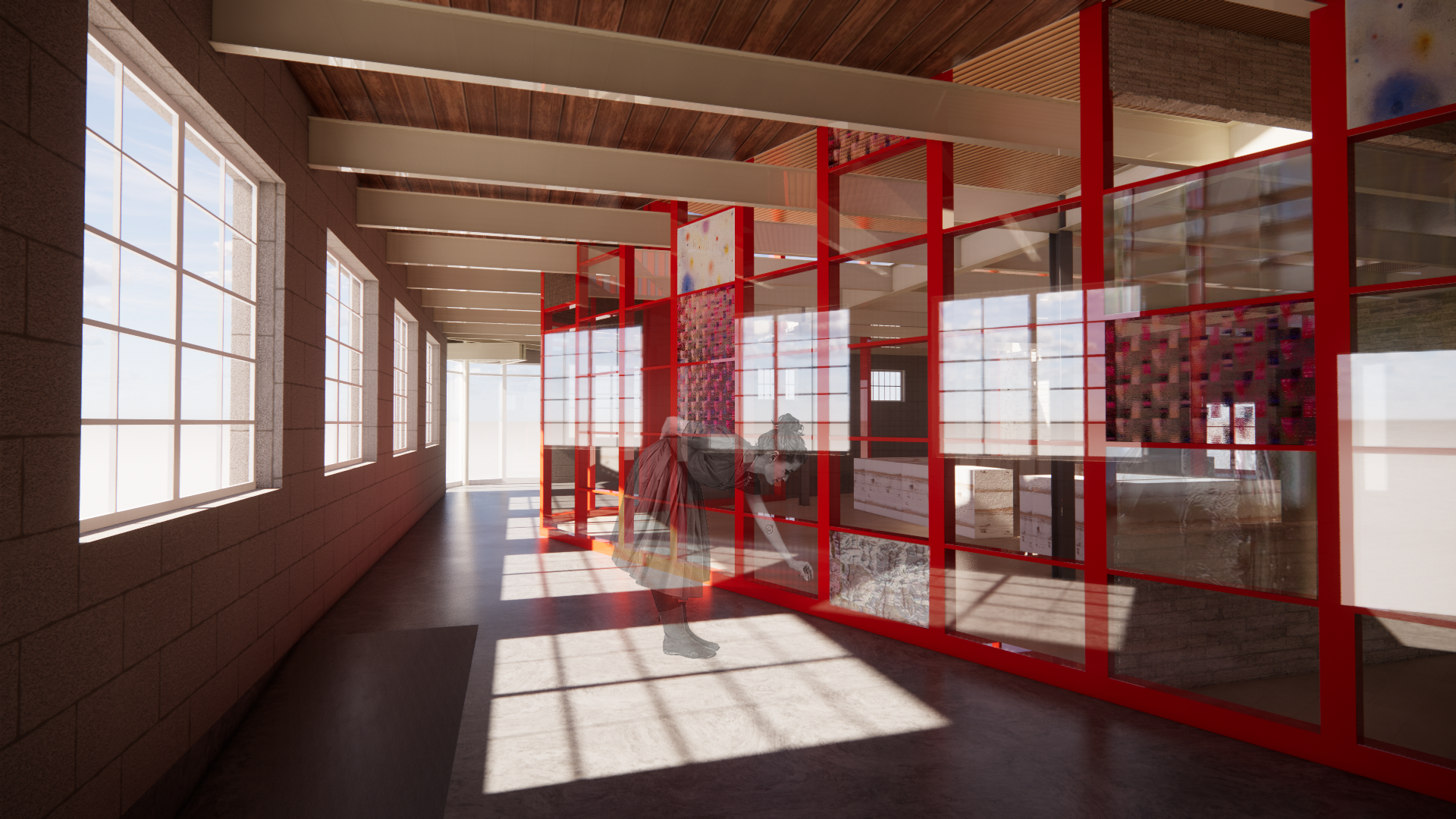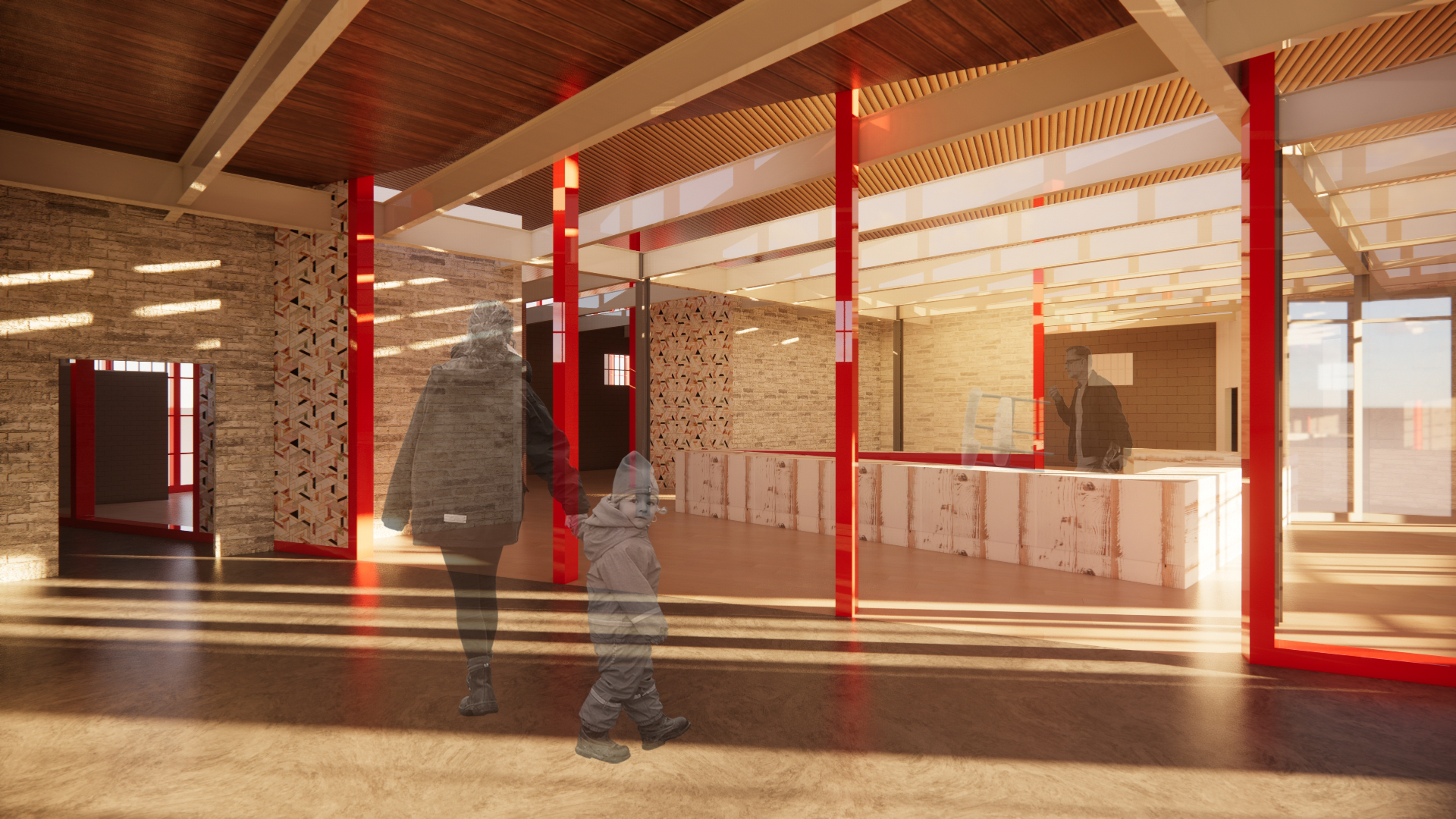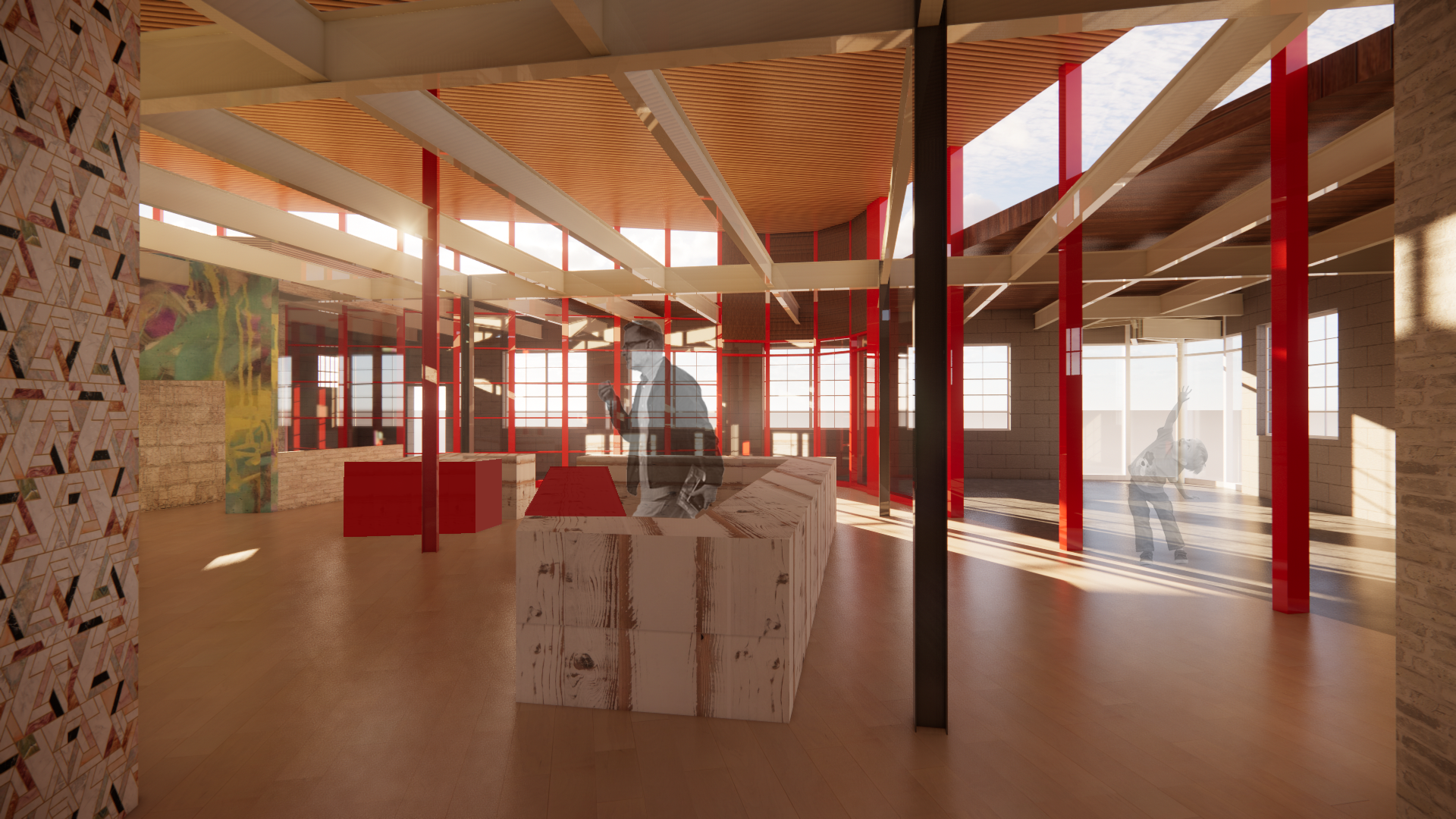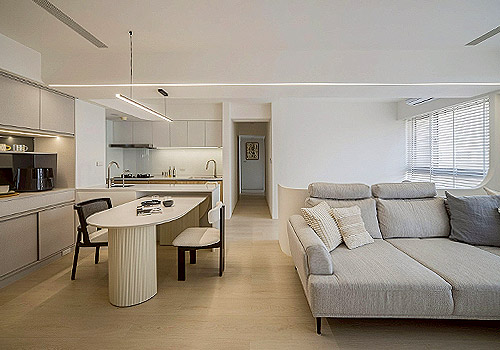
2025
Intertwined Roaming
Entrant Company
Rhode Island School of Design
Category
Student Design - Interior Design
Client's Name
Country / Region
United States
As an adaptive reuse interior designer, I preserved the host structure at 210 N Harvard Street as much as possible, while introducing a new intervention to create exciting new views and focal points.
To keep the consistency of the old and the new structure, I designed the new intervention with have a similar footprint as the old, but changed its outer shell surfaces/materials and height. I used the northeast corner of the original building as a hinge point and rotated the new grid-based building until a corner hit the property line. These actions created three zones in the redeveloped structure: the Old Zone, the Mid Zone, and the New Zone. The furniture and displays in different zones vary historically but echo each other. Things from the Old Zone are repaired and refinished to become aesthetically and functionally intriguing items to be sold in the Mid Zone. The design of any item in the New Zone refers directly to an item in the Old Zone—the three zones are intertwined.
The diverse angles of the showroom will pique the curiosity of the visitors; the strong relationship among the objects and surfaces of the three zones will provoke the visitors to roam and explore the entire space.
Credits

Entrant Company
China University of Technology
Category
Student Design - Interior Design


Entrant Company
CHINA UNIVERSITY OF TECHNOLOGY, Mooyu Interior Design
Category
Interior Design - Residential

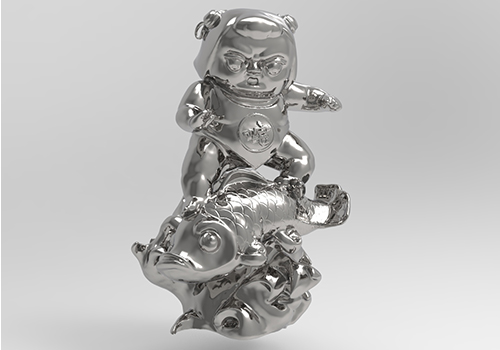
Entrant Company
Haoyuan Lu
Category
Product Design - New Category

