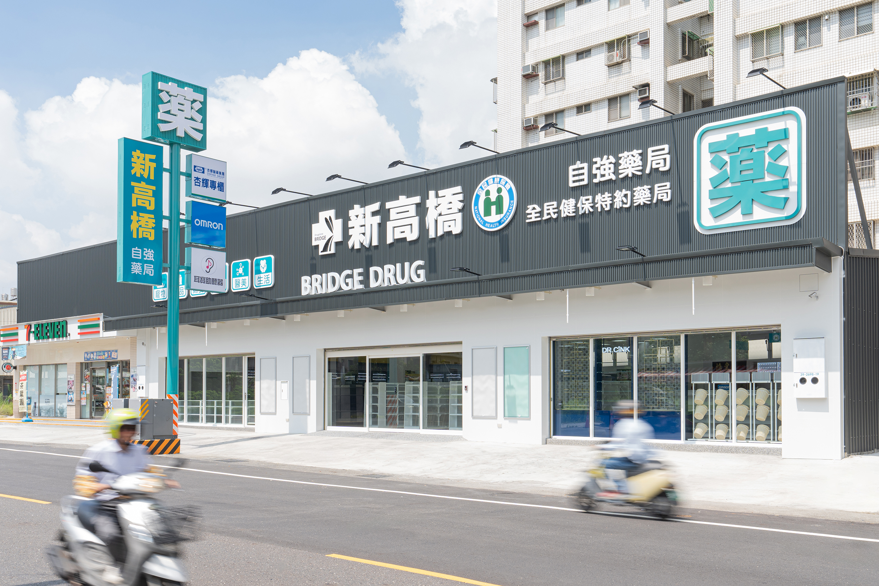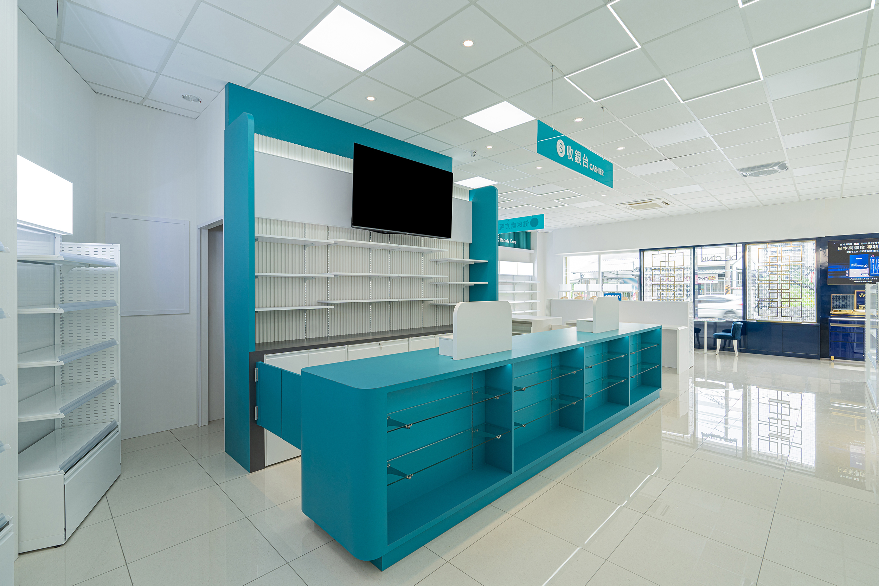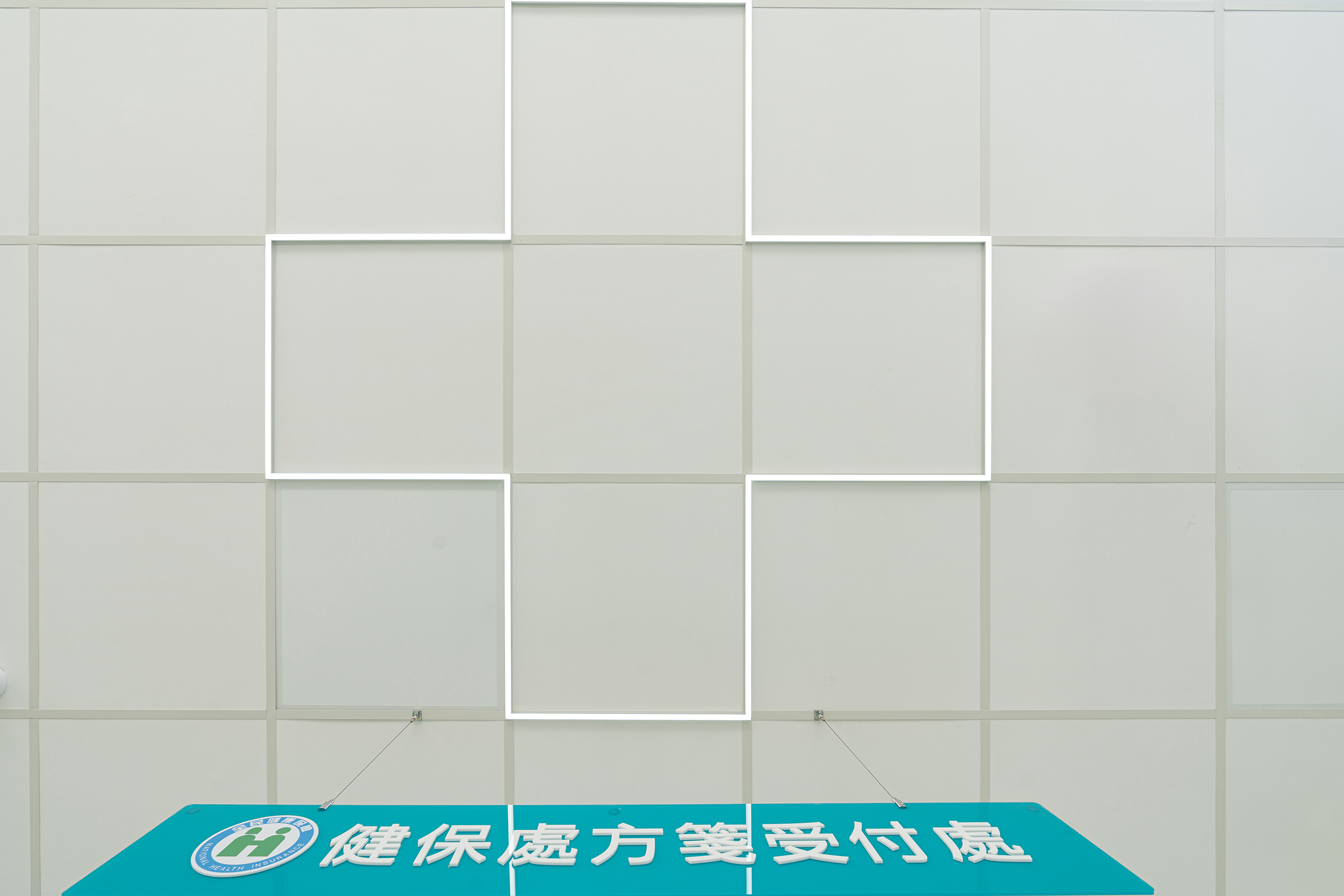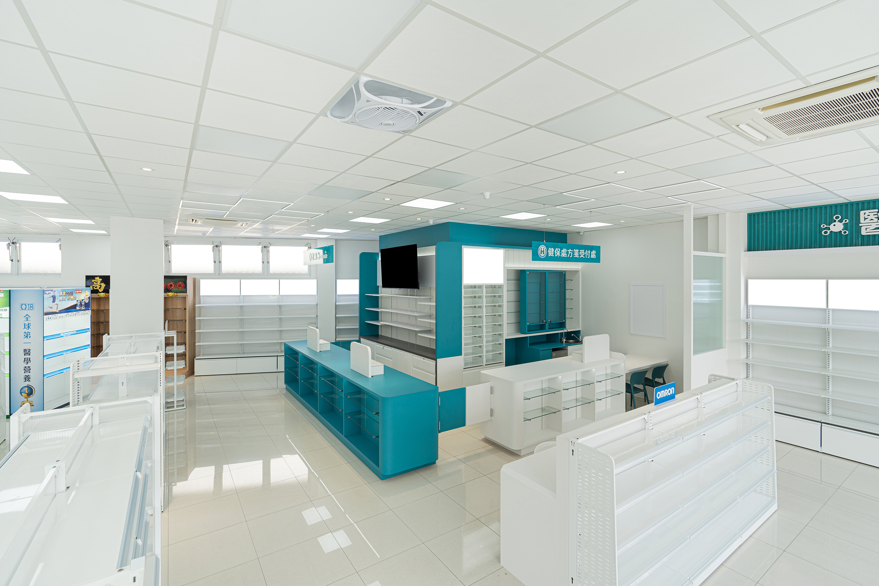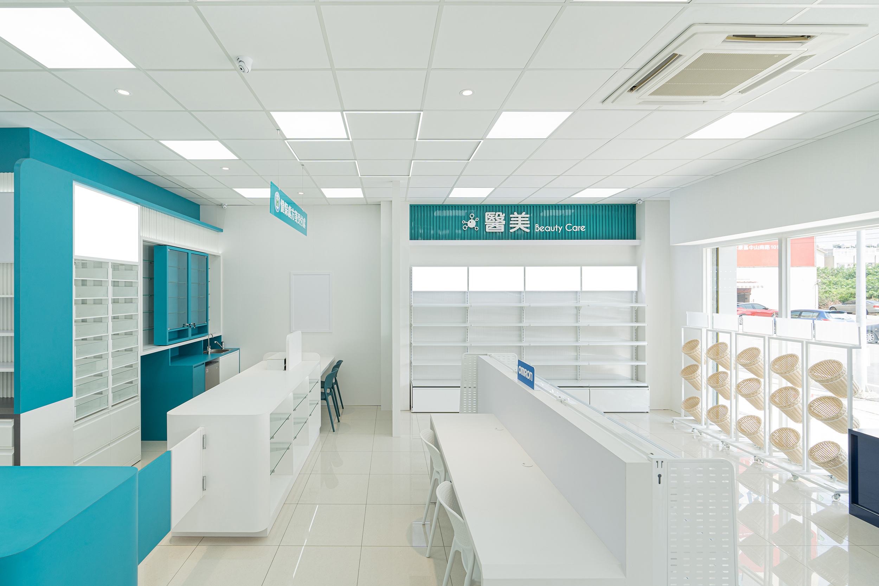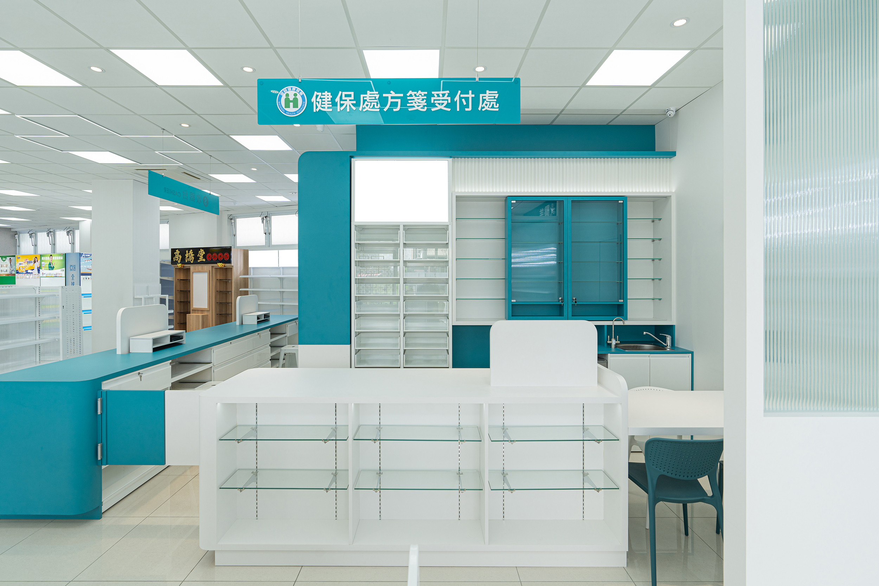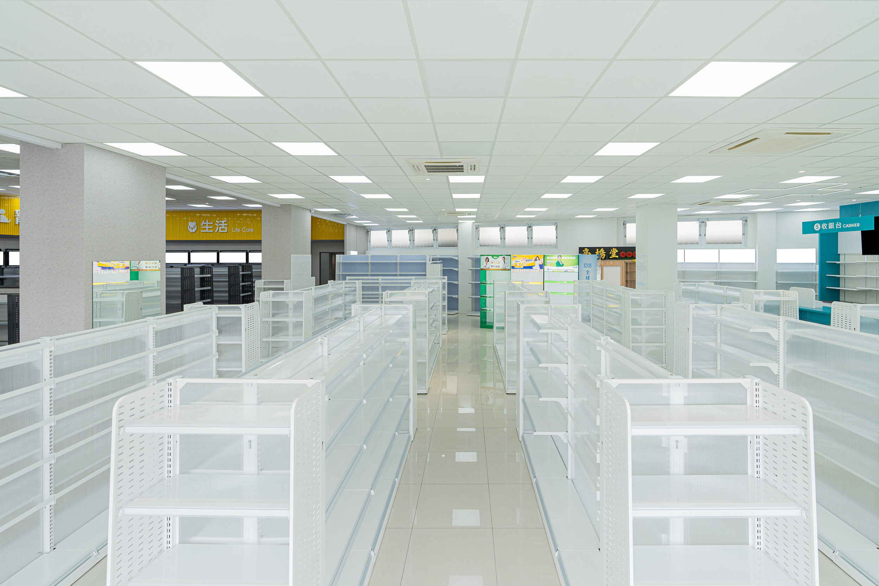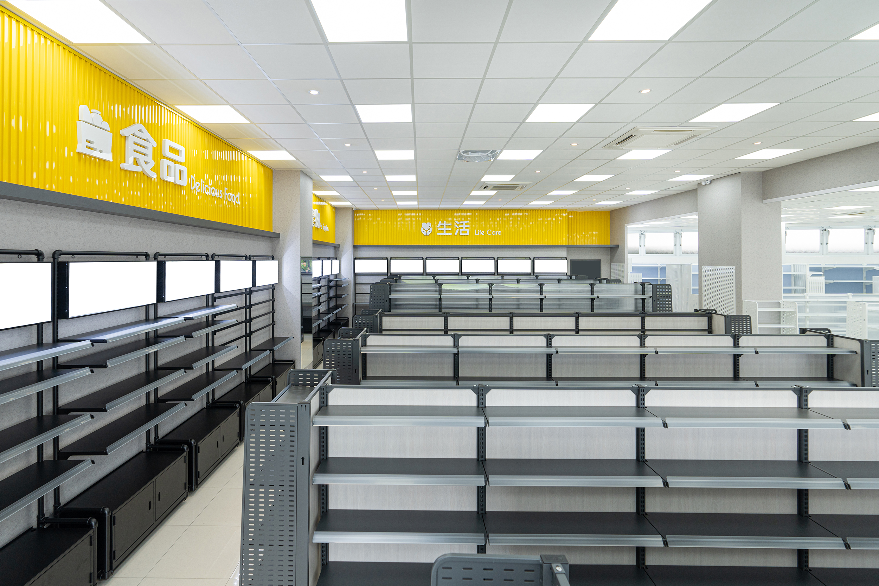
2025
BRIDGE DRUGSTORE
Entrant Company
One Five Two Nine Interior Design Co., Ltd.
Category
Interior Design - Retails, Shops, Department Stores & Mall
Client's Name
Country / Region
Taiwan
Due to the dual constraints of Taiwan’s pharmacy regulations and the irregular site layout, the project required careful consideration of customer flow, pharmaceutical management, and compliance with the government’s Long-Term Care 2.0 assistive device program. To address these challenges, the designer introduced innovative solutions.
The site features a trapezoidal structure. To ensure that staff can easily maintain a clear line of sight across the entire space, modular shelving units and customizable display panels were extensively utilized. Additionally, accessibility concepts were integrated into the display heights and aisle widths, ensuring smooth navigation for wheelchairs and assistive devices.
A Chinese medicine section was specially planned, incorporating subdued colors and wooden elements to convey the cultural significance of traditional remedies and their gentle therapeutic effects. To differentiate between the general retail area and the professional pharmacy section, the designer employed a striking contrast in color schemes—maintaining a clean, white backdrop in the pharmacy area to emphasize professionalism, while using the brand’s signature colors and vibrant tones in the lifestyle and daily necessities section to enhance the energy of the multifunctional retail space.
The comprehensive design approach not only highlights the pharmacy’s diversified offerings but also prioritizes consumer convenience and health needs, transforming the space into a one-stop health and wellness hub.
Credits
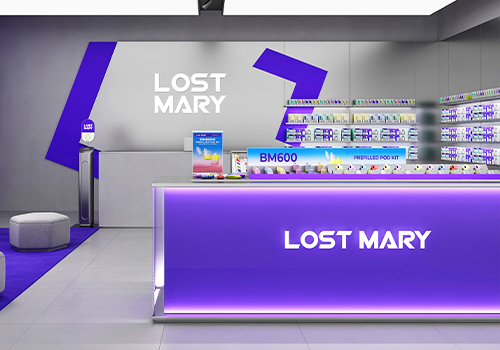
Entrant Company
HG Innovation Limited
Category
Interior Design - Retails, Shops, Department Stores & Mall

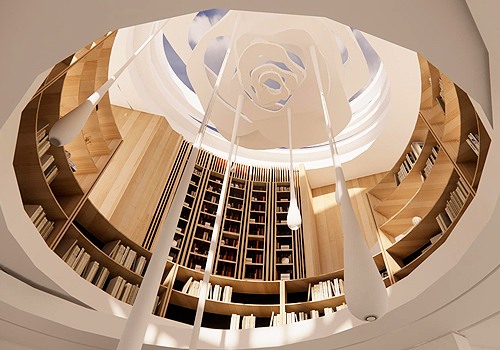
Entrant Company
Parn Shyr Design
Category
Interior Design - Installation


Entrant Company
Underdog Kitchen Company
Category
Product Design - Kitchen Accessories / Appliances

