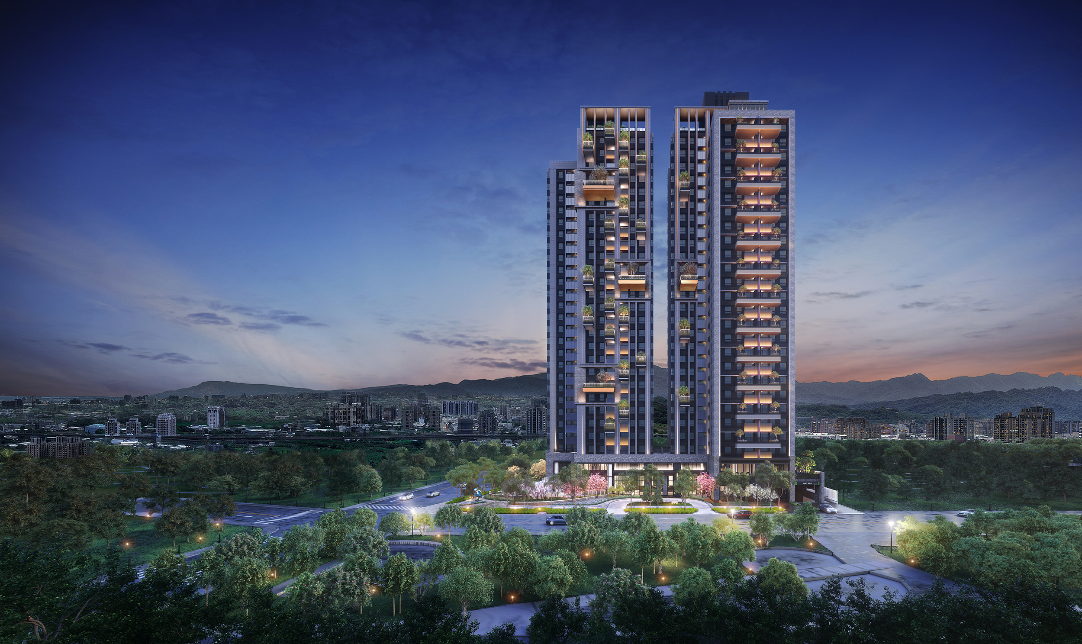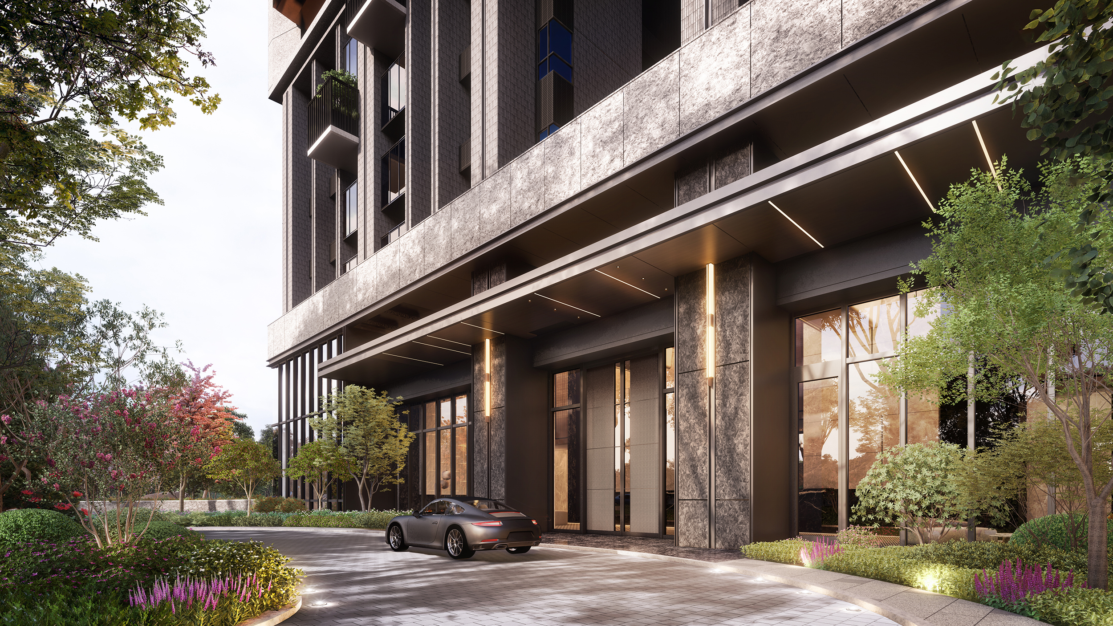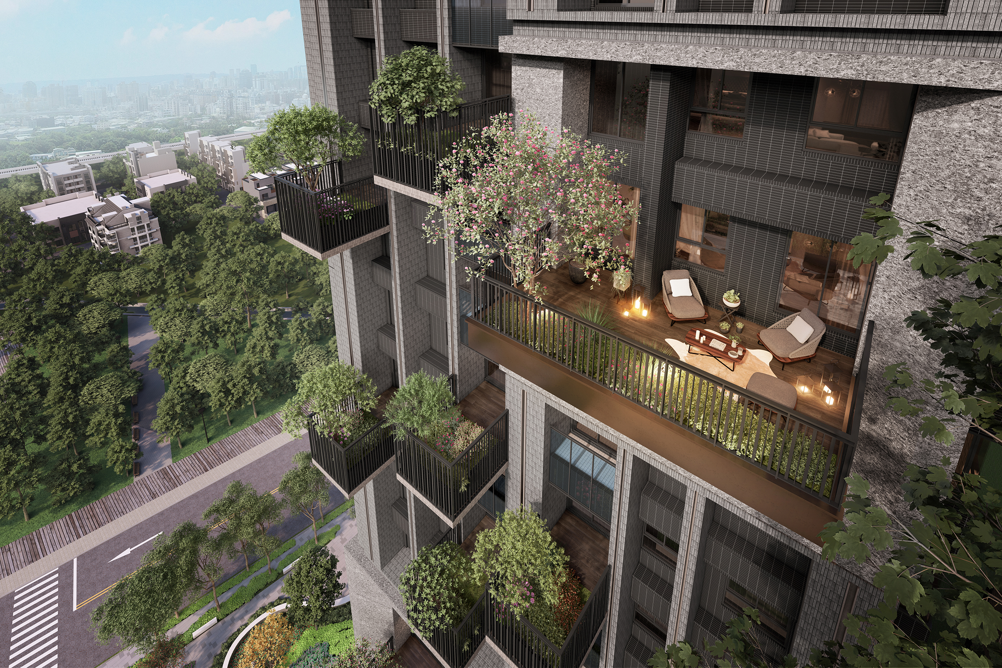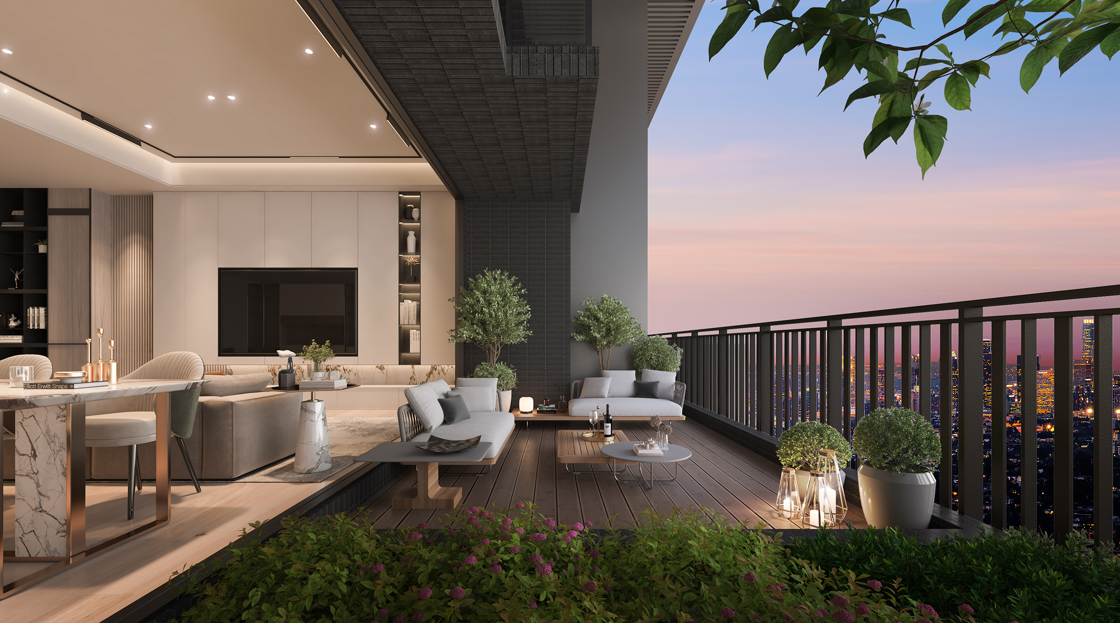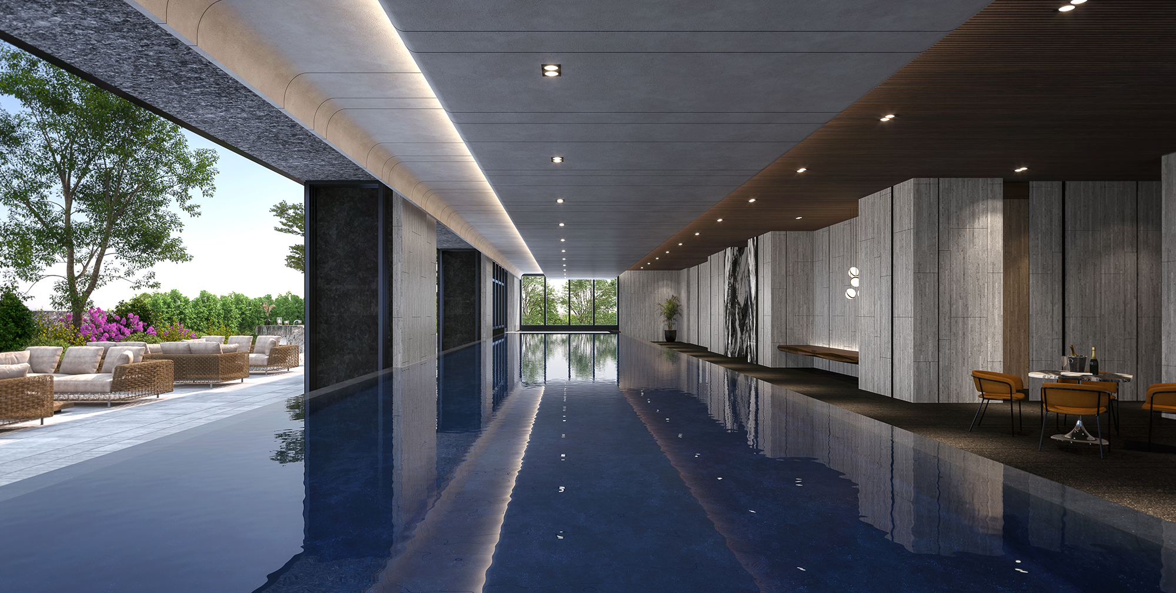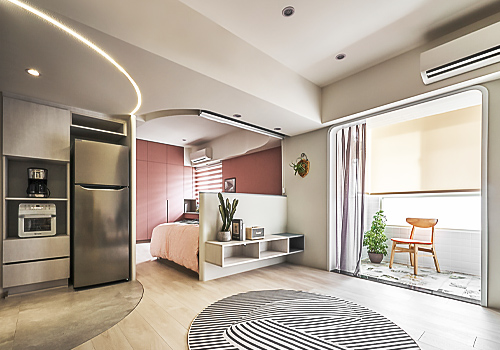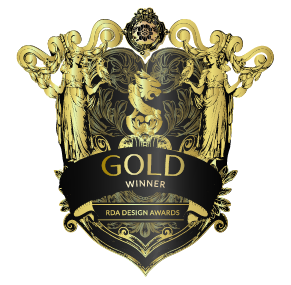
2025
SKY VISION
Entrant Company
Hanyu Architecture
Category
Architectural Design - Residential
Client's Name
Country / Region
Taiwan
This project aims to create a collective housing complex that embodies the enchanting essence of “living in the mountains and forests.” The design draws inspiration from the beauty of nature, seeking to establish a seamless integration between the residential spaces and the surrounding environment. Central to this vision is a commitment to sustainability, as the entire plan is meticulously crafted to meet the stringent criteria of a green building label. Residents will enjoy a vibrant green garden and thoughtfully designed staggered island balconies that enhance both aesthetics and functionality. The use of high-quality, environmentally friendly building materials further reinforces our dedication to creating a healthy living space.
The residential complex is an innovative architectural endeavor comprising two distinct buildings, thoughtfully designed with an asymmetrical aesthetic that fosters a visually striking separation. This approach sets it apart from conventional two-building layouts, offering a fresh perspective on urban design. The right-hand building is adorned with elegantly stacked greenery, featuring balconies that harmonize in width, creating a cohesive visual flow. In contrast, the left-hand building captivates the eye with its dynamic split-level balcony design, enhancing the overall rhythm of the structure. Among these outdoor spaces, the largest balcony stands out at 32 square meters, providing ample room for residents to enjoy the outdoors.
To ensure the utmost stability and safety, the construction team implemented the advanced Alfa Safe column-in-column technique. This method involves the intricate bending and binding of a continuous steel bar into both a hoop and a core circular shape, allowing the inner and outer columns to be formed as a single, robust unit. This innovation significantly strengthens core confinement and boosts the building's seismic resilience. Furthermore, the incorporation of an aluminum system formwork not only elevates the building's airtightness but also enhances its overall durability, quality, and aesthetic appeal. To enhance safety and comfort, the design team has meticulously crafted a layout that elegantly separates pedestrians from vehicles. As residents step into the lobby, they are greeted by an expansive open layout that amplifies the sense of space, cultivating a warm and inviting atmosphere.
Credits

Entrant Company
YHID Shenzhen Yanhong Interior Design Co.
Category
Interior Design - Commercial

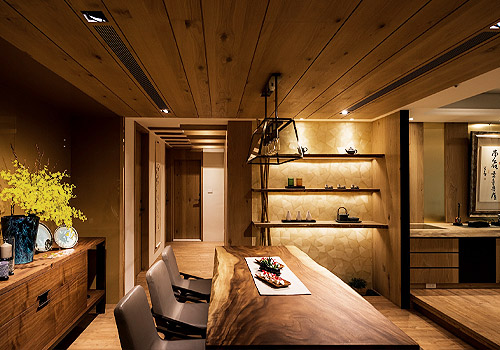
Entrant Company
Yang Ying Chih Interior Design
Category
Interior Design - Residential

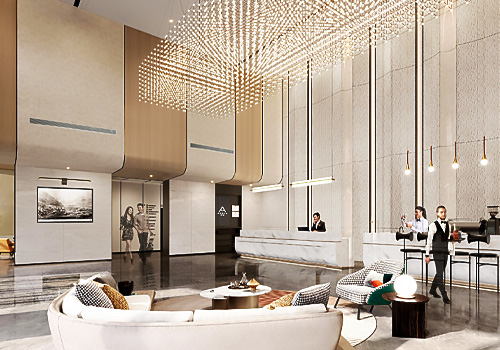
Entrant Company
CIDA
Category
Interior Design - Hospitality

