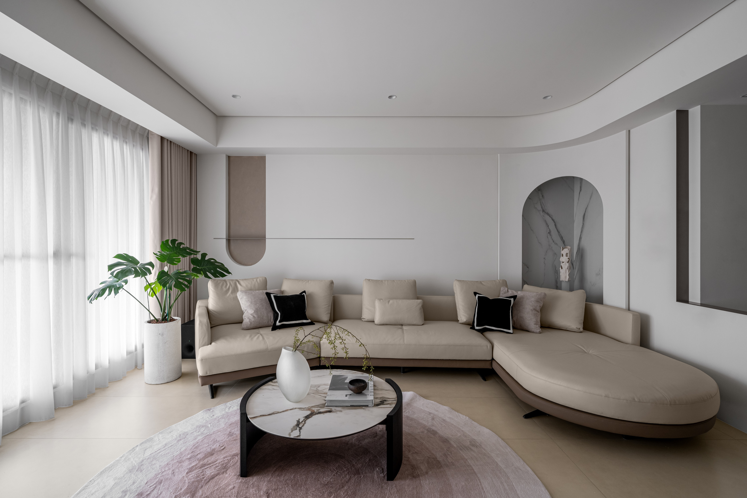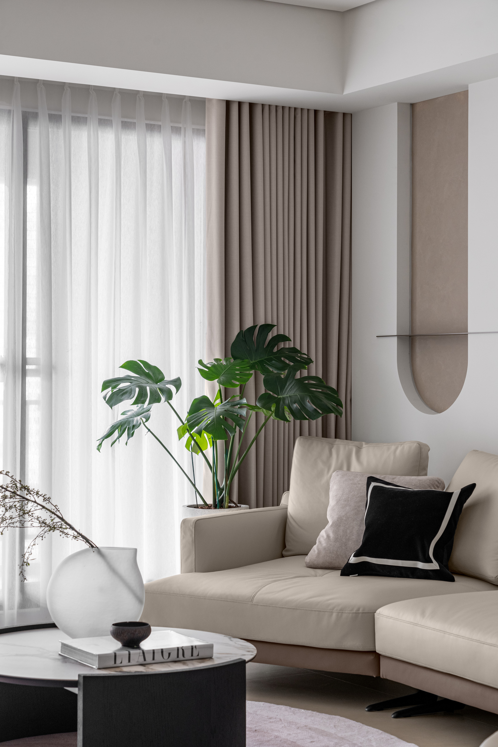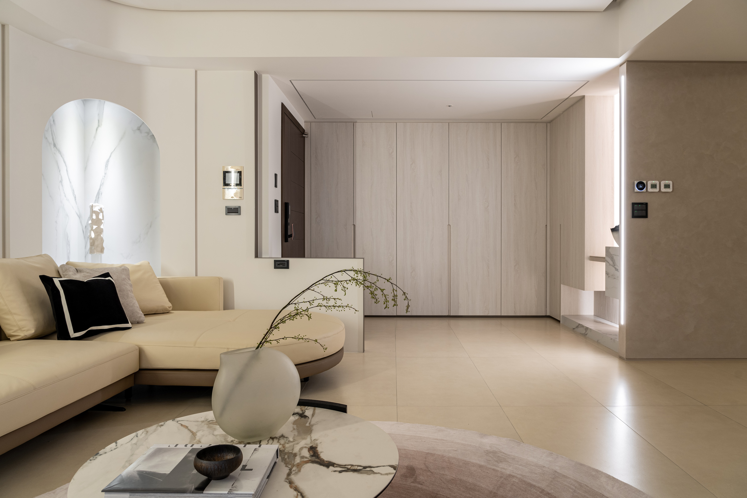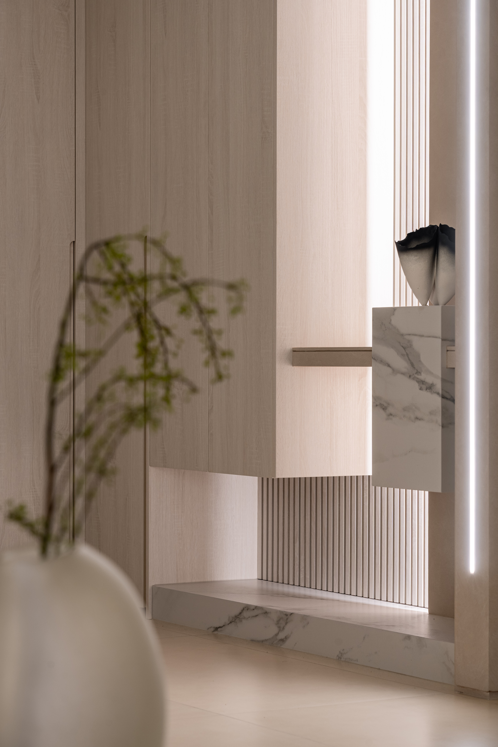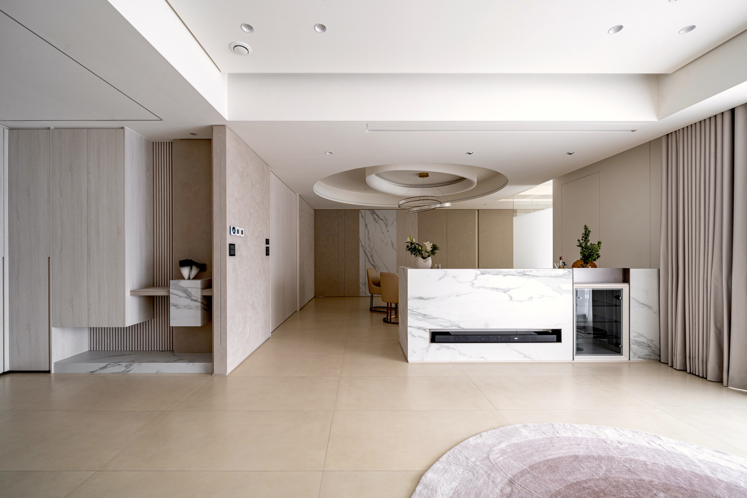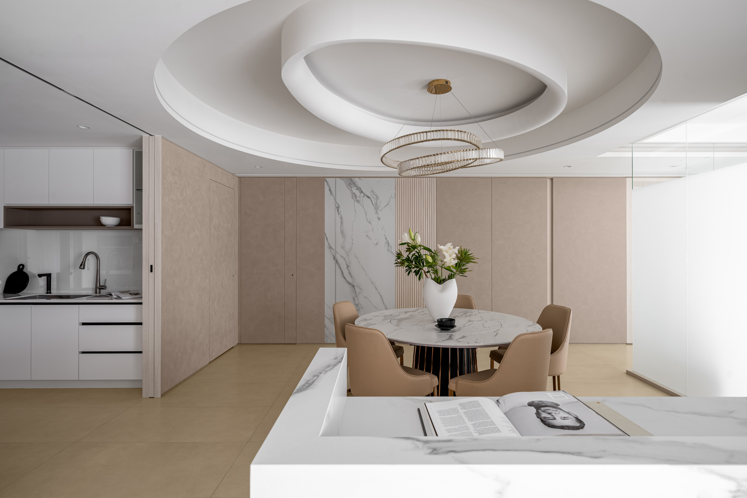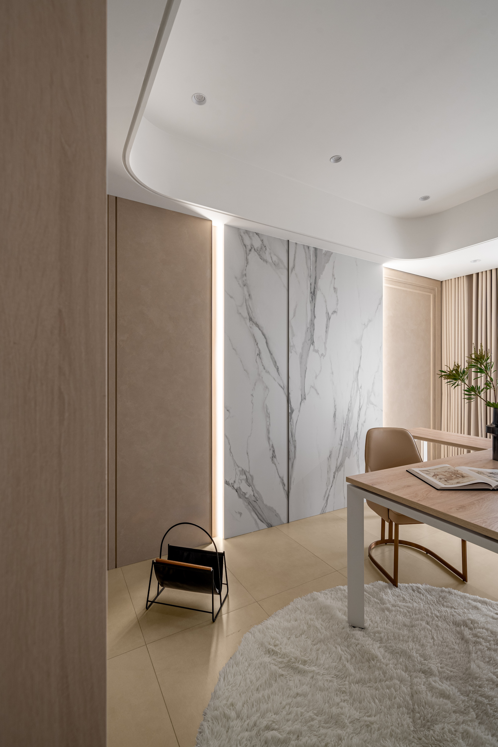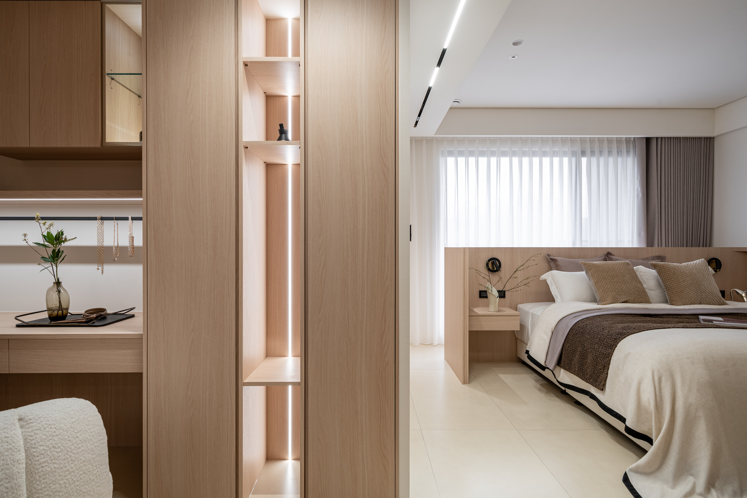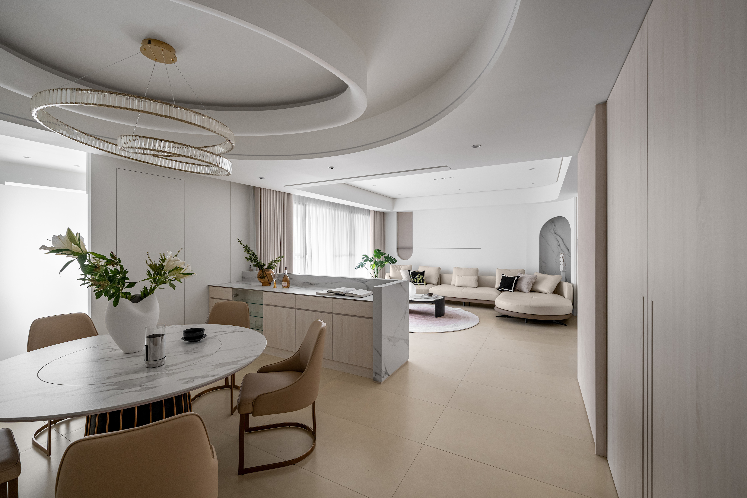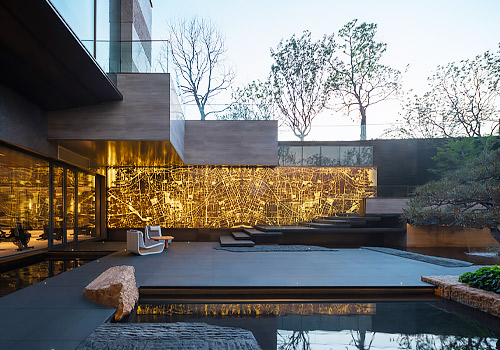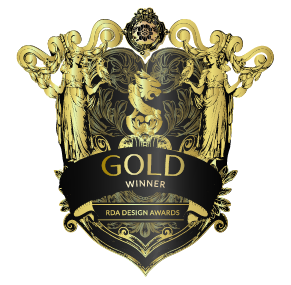
2025
Arc Rhyme of Sun Rays
Entrant Company
HOYI Design
Category
Interior Design - Living Spaces
Client's Name
Country / Region
Taiwan
Renovation of an old house with new interior layout for a small family with two adults and one child. Adopting brilliant design ideas to emphasize the separation of public and private areas. Integrating the public areas into a square space and immerging hidden doors and walls to decrease edges and corners. In the living room, the foyer and study area are alight with arc-shape design, visually beautifies the existing right angles and perfectly create a wonderful landing view. The back wall of the sofa and corner artwork display area also adopts curved-arch design ideas to echo the main concept. Enhanced lighting helps to upgrade the interior layering senses. Milk-tea color, curved elements, white marble, antique brass iron parts with artwork displays truly create an exquisite and luxurious sense of style.
Credits
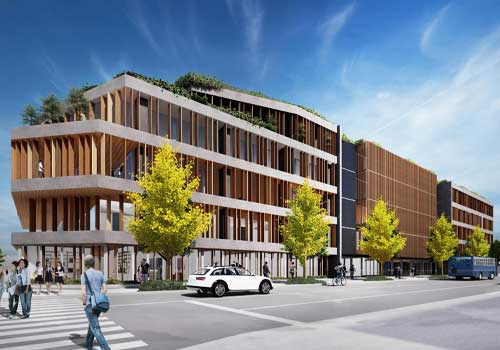
Entrant Company
Jones Lang LaSalle K.K. + MR STUDIO Co., Ltd. + OBAYASHI CORPORATION
Category
Architectural Design - Office Building

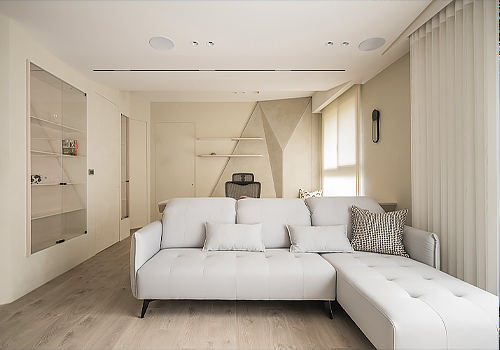
Entrant Company
GU Interior Design
Category
Interior Design - Residential


Entrant Company
Gu Interior Design Workshop
Category
Interior Design - Residential

