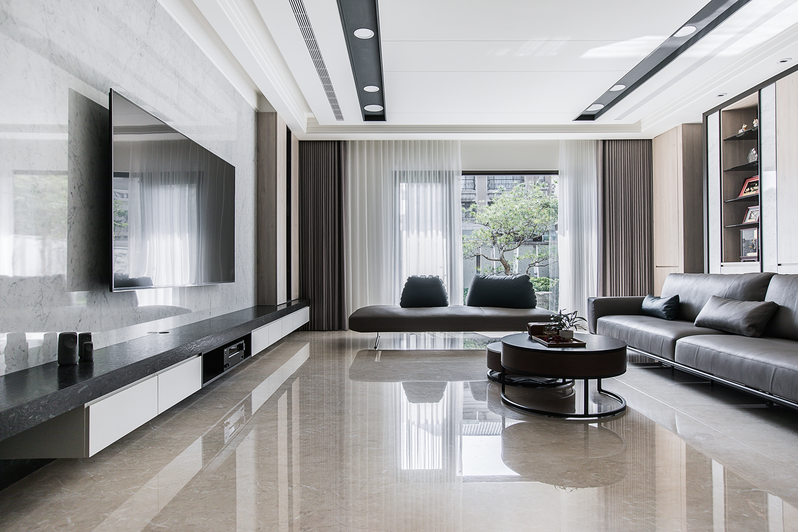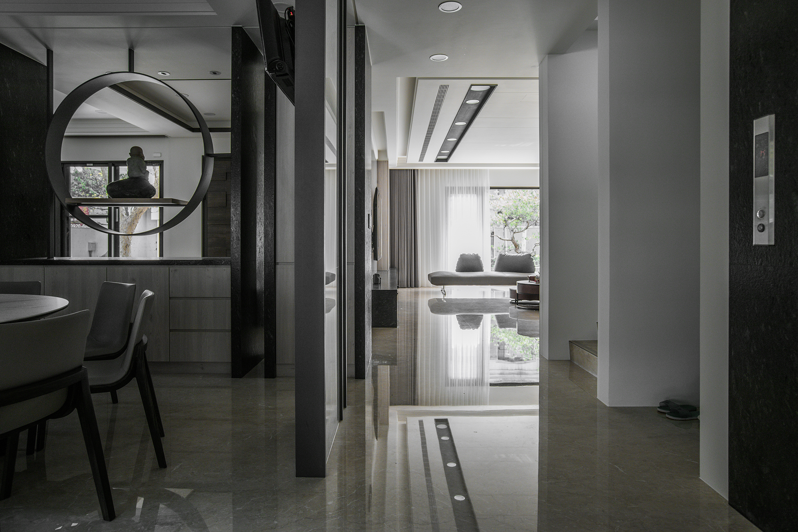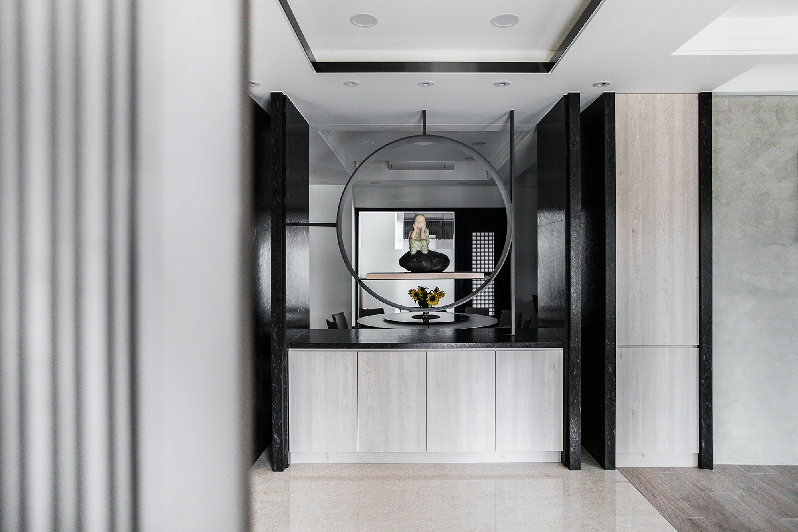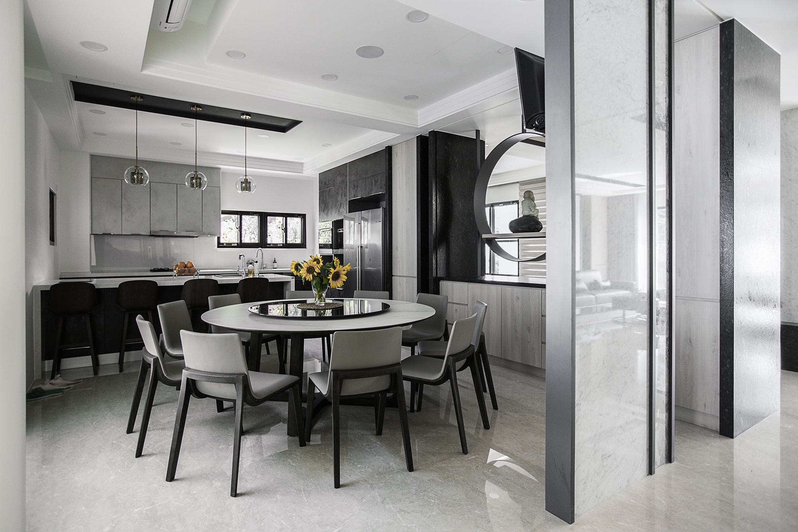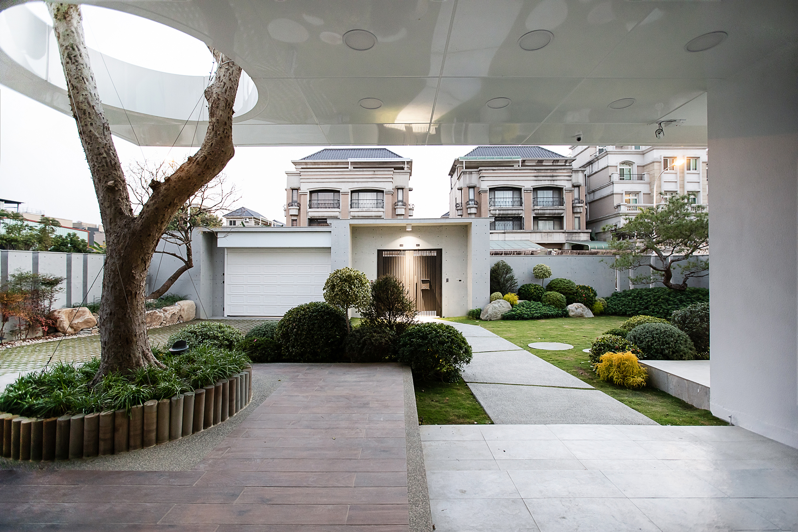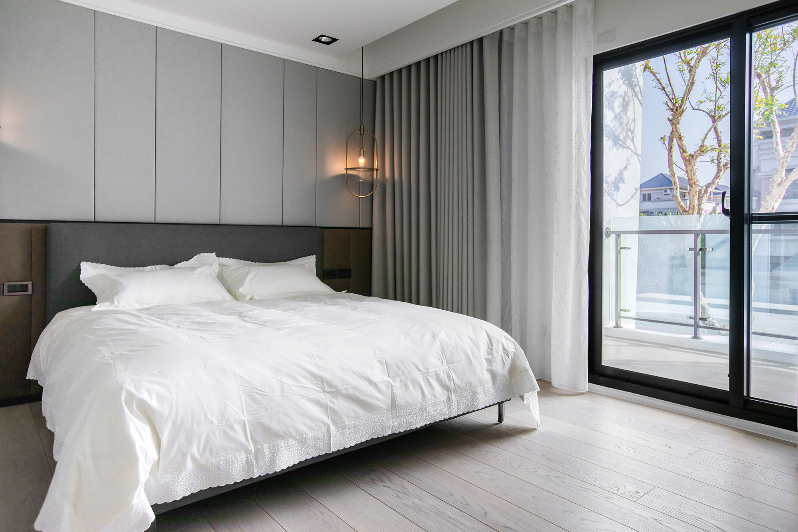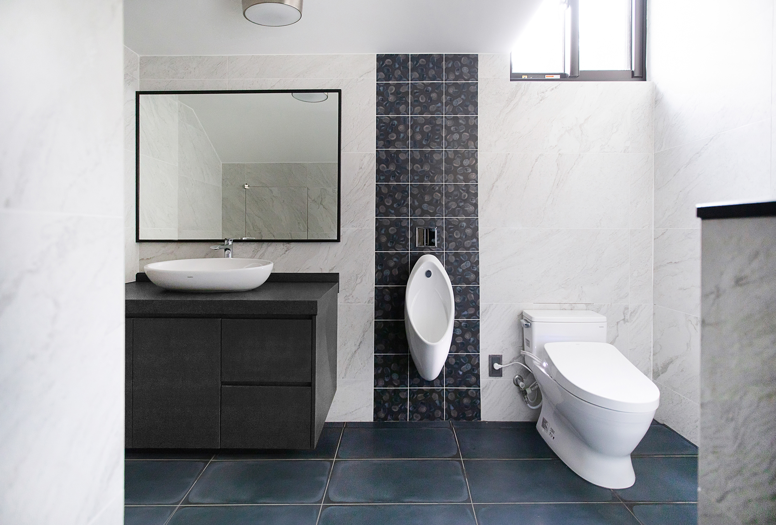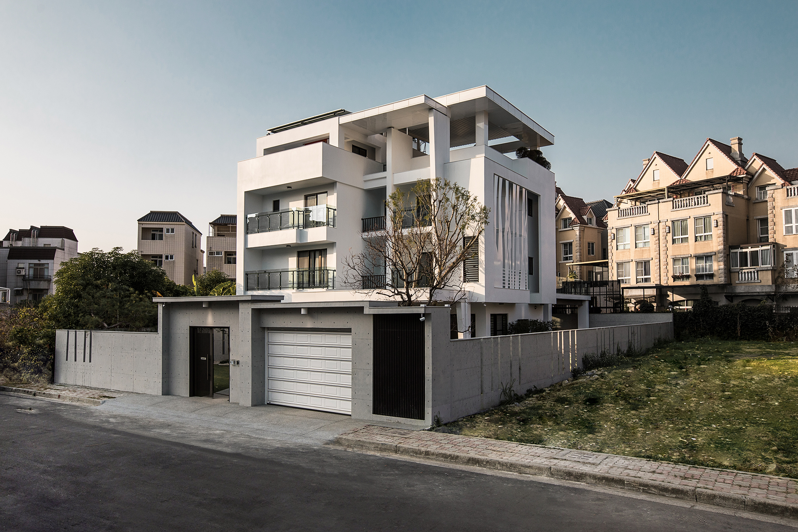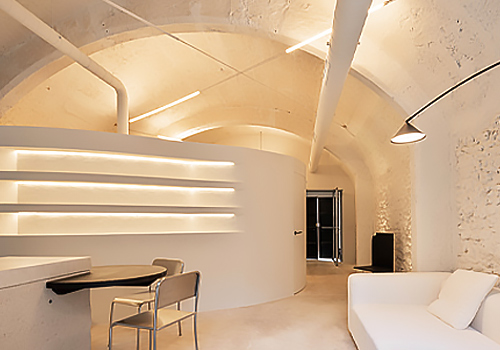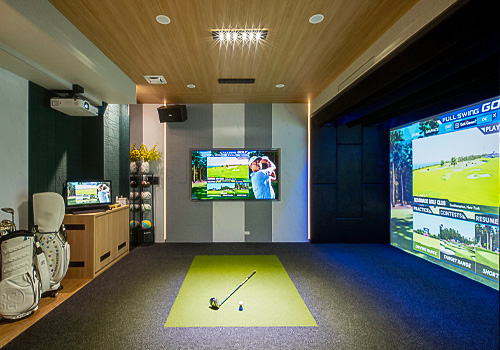
2025
A Sanctuary of Togetherness
Entrant Company
LOYU Interior Design Engineering CO., LTD.
Category
Interior Design - Residential
Client's Name
Chang's House
Country / Region
Taiwan
This four-storey private residential project was designed with the aim of meeting the owner's demand for visual lighting and natural landscape. The designer strategically planned a courtyard with a "Zen" atmosphere to achieve this goal. The courtyard houses a plethora of green plants, which serve to enhance the simple and low-key appearance of the house while also providing a peaceful and quiet environment for residents to relish amidst the hustle and bustle of the city.
In addition to the outdoor green planning, the interior design also focuses on natural materials. The designers carefully planned the window openings to ensure a continuous injection of greenery into the house. To cater to the need for sufficient storage space in a private home, the designers adopted a minimalist approach to space planning. They cleverly concealed the storage, allowing the space to be filled with the beauty of the flow of greenery and practicality simultaneously.
Overall, this private residential project stands out for its commitment to natural elements, minimalist design, and practicality. The project's success proves that strategic planning can lead to a harmonious coexistence between residential living and natural elements in an urban environment.
The interior space features an openwork wall at the entrance designed with an openwork end view, leading to the dining and kitchen area, which extends the visual openness. The floor covering, a low-profile and restrained marble pattern, extends throughout the living room. The window design enhances the lighting of the room, and the wall storage cabinet features a natural wood grain that is reflected in the greenery outside the window, creating a relaxing atmosphere.
The open kitchen and dining area provide an ideal opportunity to promote interaction among family members. Moreover, the round dining table can be utilized by guests, thereby adding to the versatility of the space. The design is characterized by its understated elegance, which complements the natural surroundings and promotes a sense of tranquility.
Credits
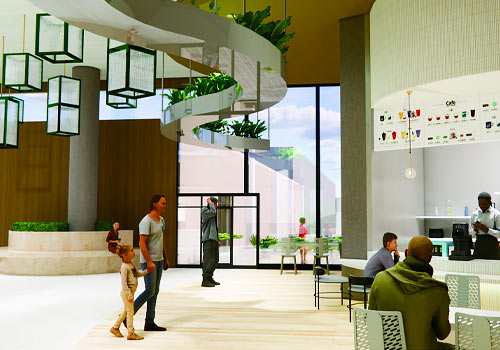
Entrant Company
China University of Technology
Category
Student Design - Interior Design

