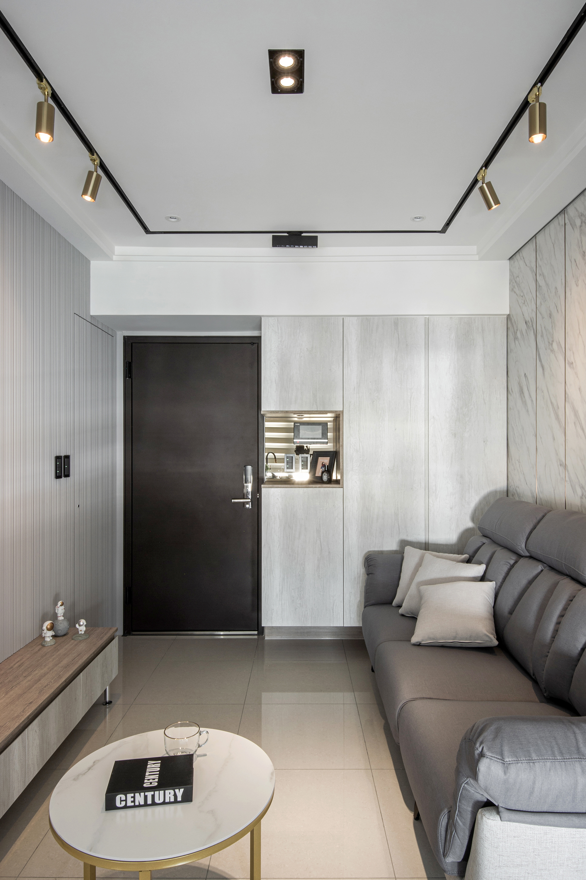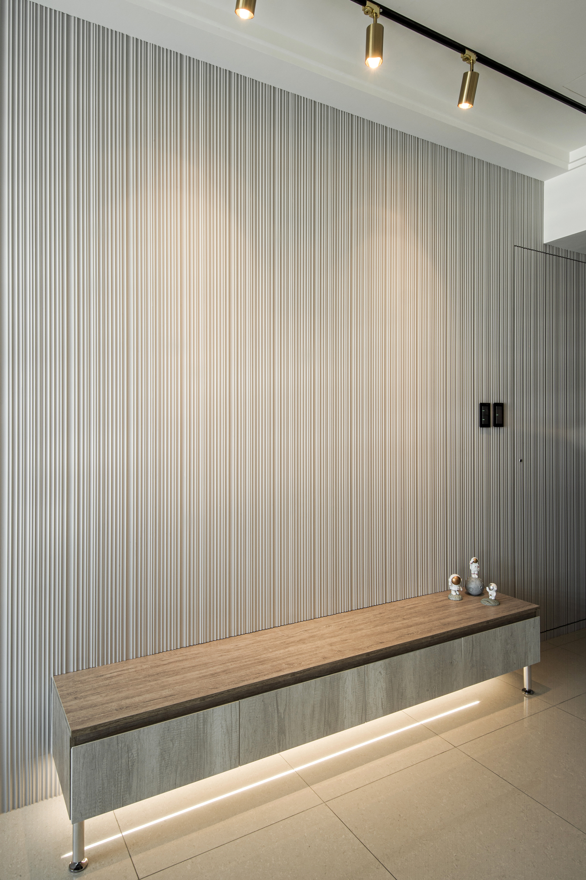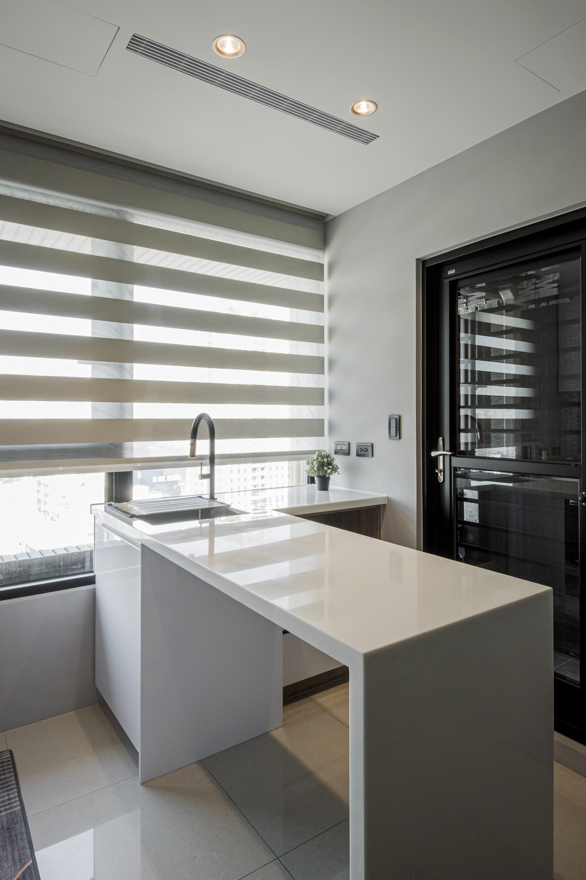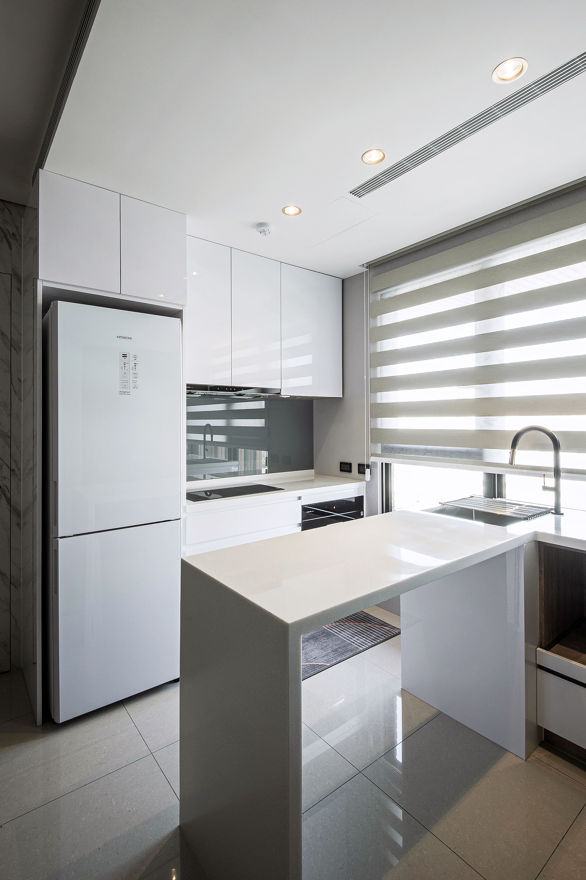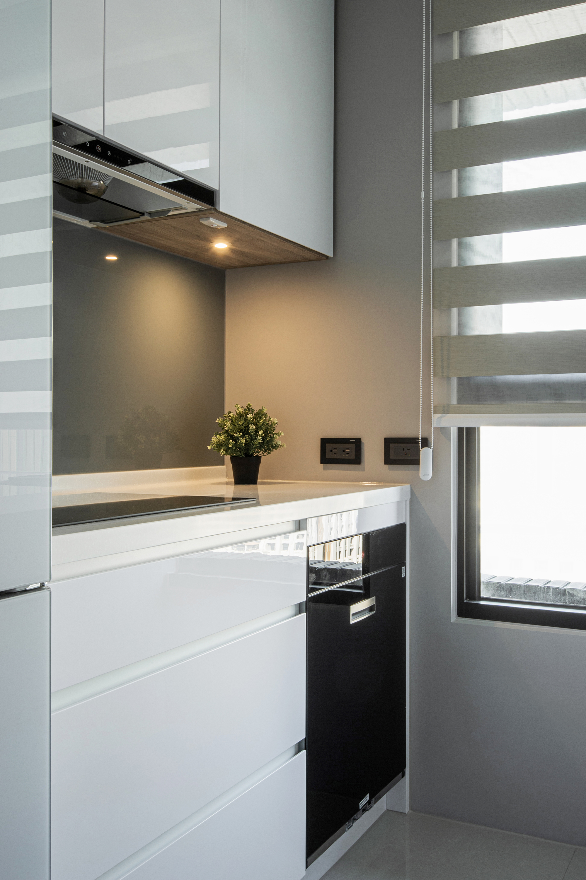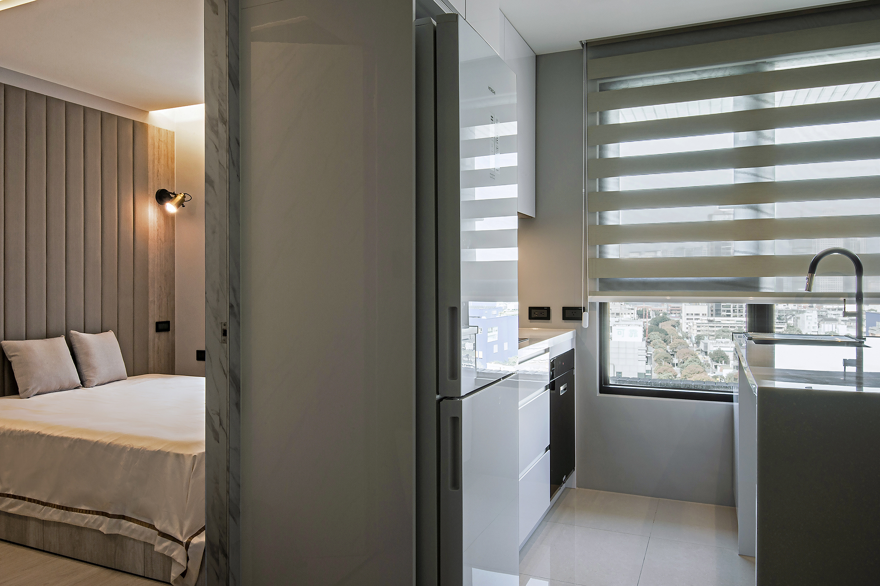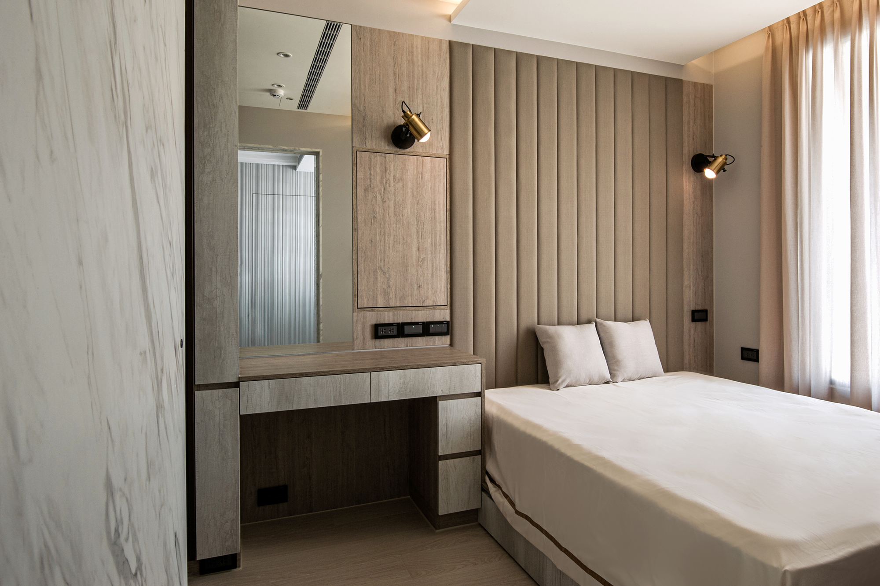
2025
Tranquil Luminous Steep
Entrant Company
PlusYu Interior Design
Category
Interior Design - Residential
Client's Name
Hsu's House
Country / Region
Taiwan
To cultivate a living environment that is not only comfortable and healthy but also sustainable, this residence has been meticulously designed with a strong emphasis on green building materials and eco-friendly practices. Firstly, natural light takes center stage in the home’s design. Strategically placed external windows grace both public and private areas, allowing sunlight to flood the interiors. Moreover, in the bedrooms, specially selected curtains enhance this effect, skillfully managing light to create a warm and inviting atmosphere. In addition to its focus on natural illumination, energy efficiency is a hallmark of this residence. Each room is equipped with state-of-the-art LED lighting, which significantly reduces power consumption. Consequently, this choice promotes energy conservation and minimizes the overall carbon footprint, reflecting a deep commitment to environmental responsibility.
Furthermore, the selection of materials underscores the home’s dedication to sustainability. The residence features moisture-resistant, low-formaldehyde wooden floors, which not only provide durability but also ensure the safety and well-being of its occupants. Complementing these elements, the elegant system cabinets are designed with functionality in mind. Remarkably, the panels of these cabinets are crafted from compressed recycled wood chips, a decision that substantially reduces resource consumption and champions the principles of a circular economy. Ultimately, this residence embodies a harmonious blend of modern design, efficiency, and sustainability. By thoughtfully integrating these elements, it creates a home that nurtures both its inhabitants and the planet—a true testament to responsible living.
Upon stepping into the house, visitors will be immediately greeted by an inviting shared living area, characterized by its thoughtful open-plan design that seamlessly blends the living room and dining area. This aesthetic not only enhances the long, narrow space but also bathes it in natural light from one side, creating an airy and expansive atmosphere that feels both bright and welcoming. To establish a serene ambiance, the design team opted for a light warm grey hue for the walls, which serves to create a soft and comforting home environment. Moreover, to uphold a sense of order and cleanliness, the back wall of the living room features a cleverly concealed door design.
Credits
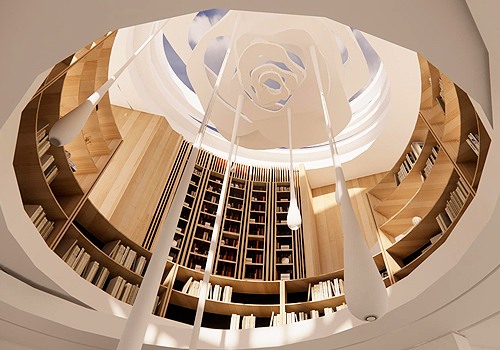
Entrant Company
Parn Shyr Design
Category
Interior Design - Installation

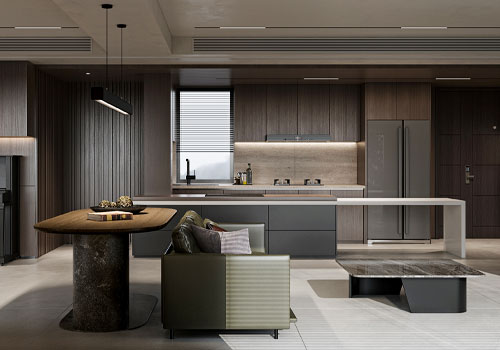
Entrant Company
Genealogia Milano Studio
Category
Interior Design - Residential

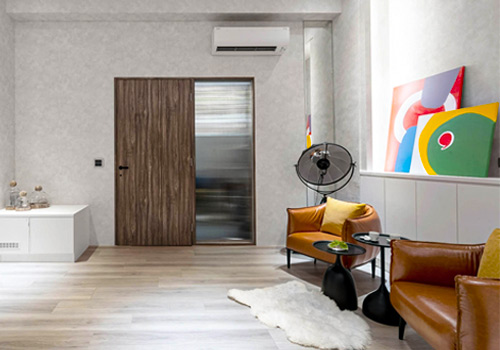
Entrant Company
Chung Yuan Christian University
Category
Interior Design - Living Spaces



