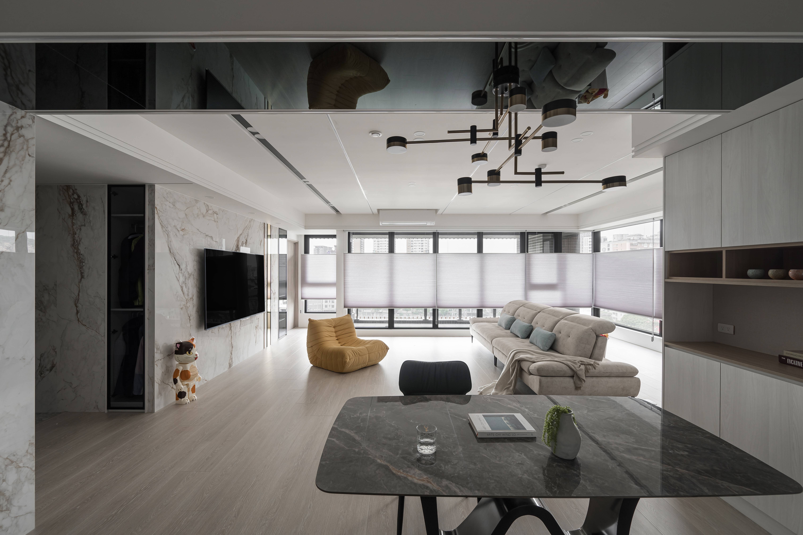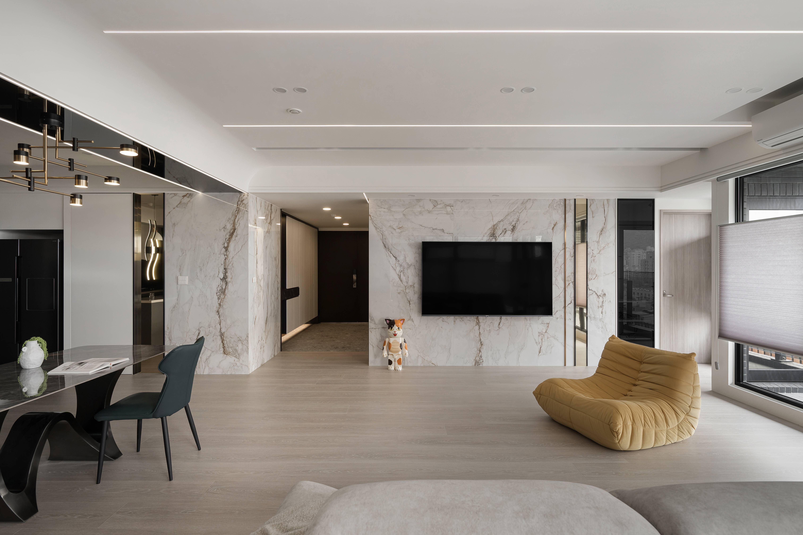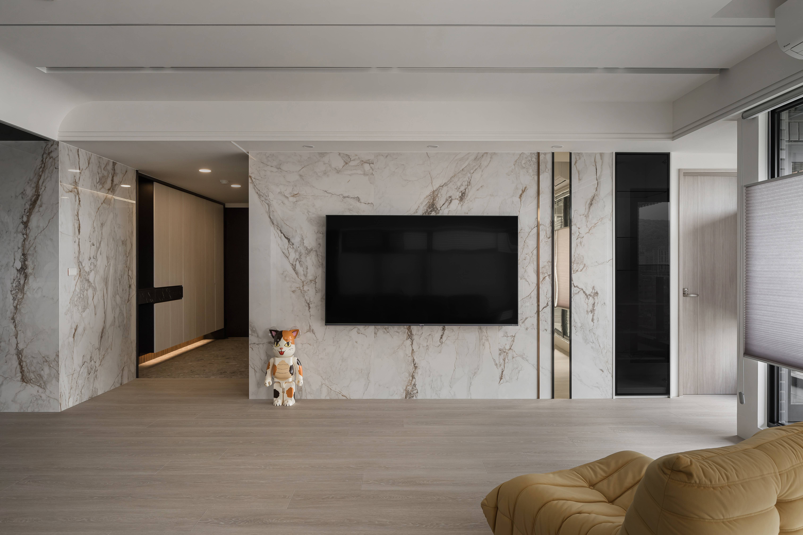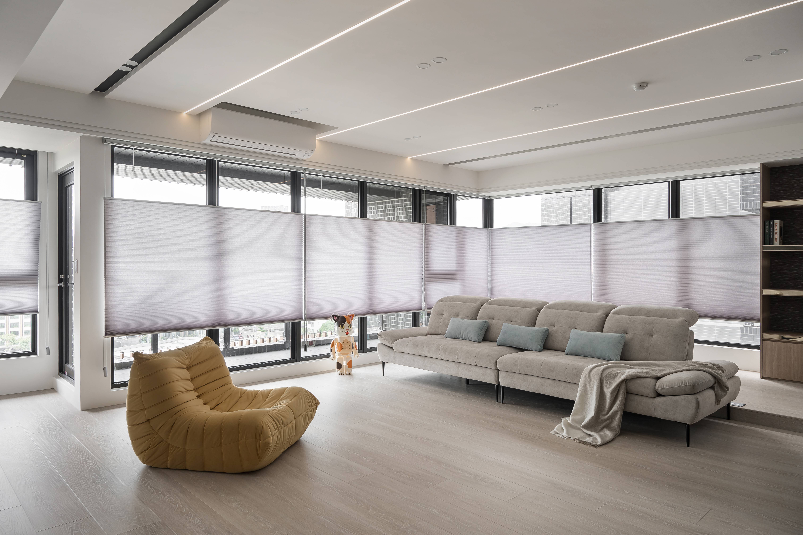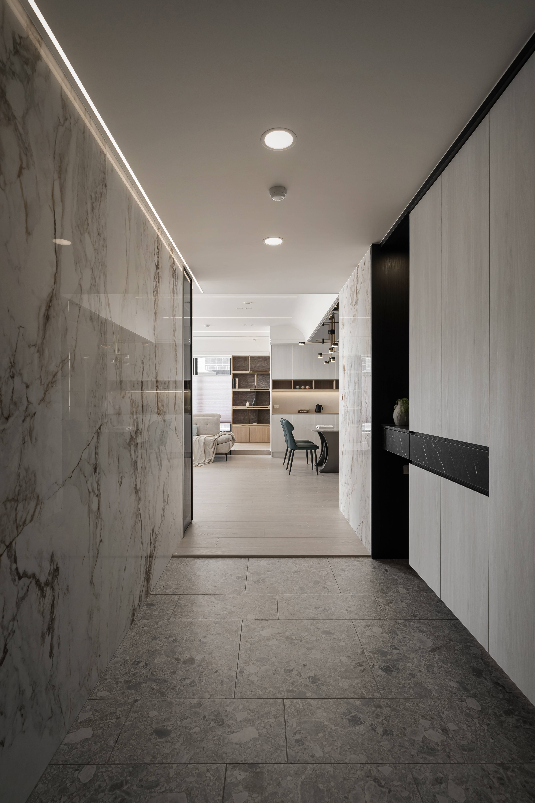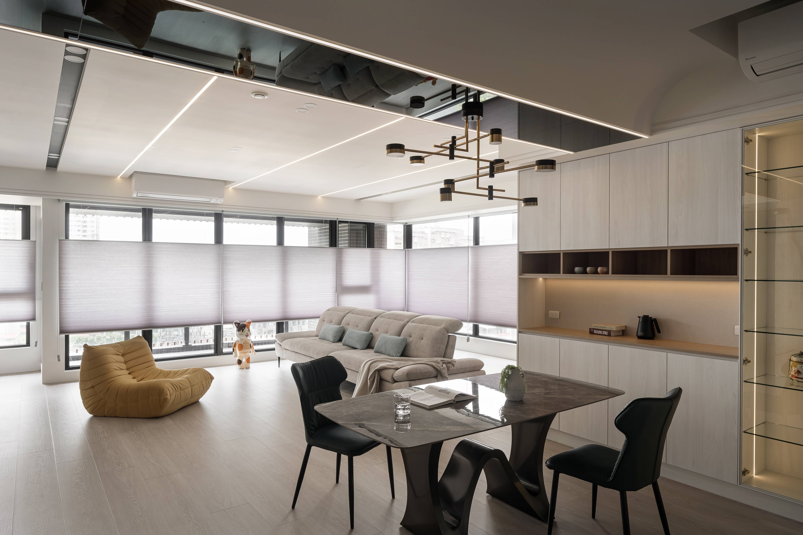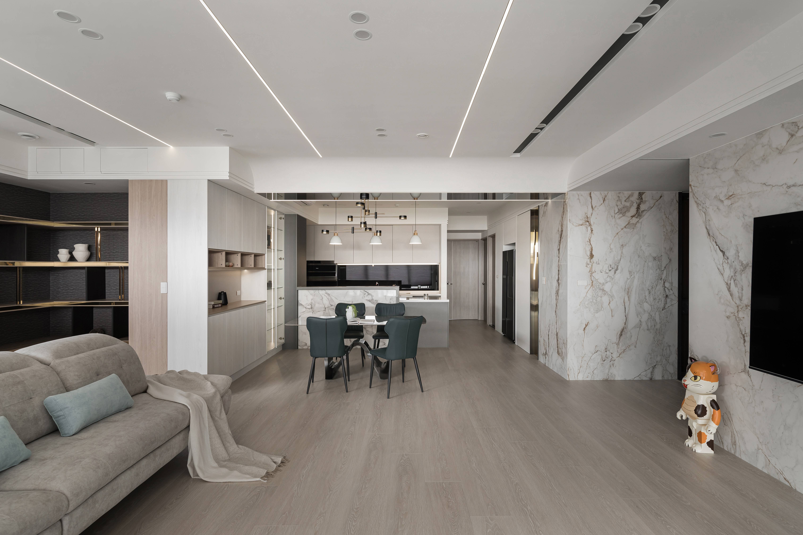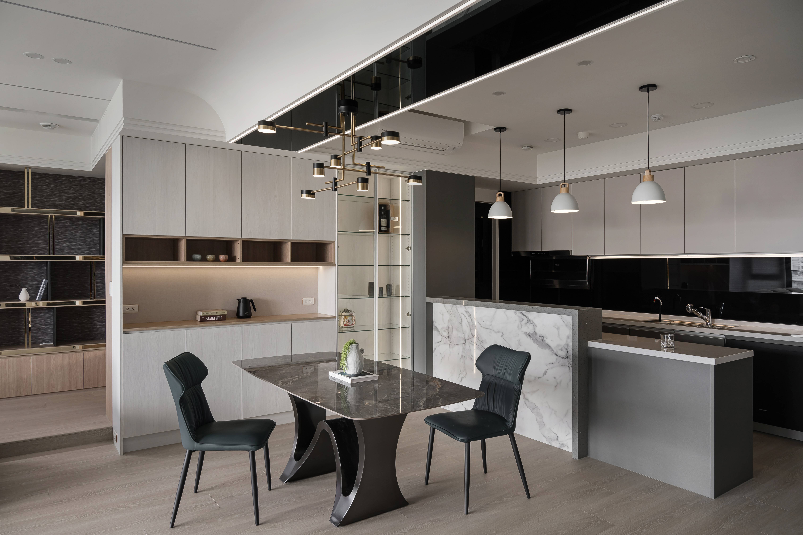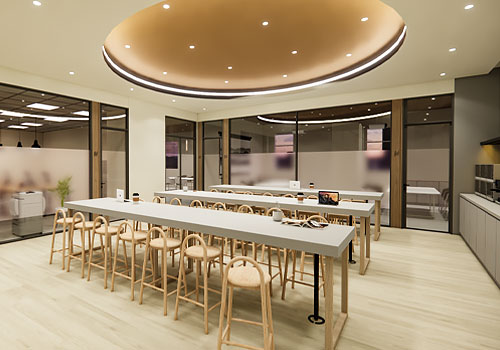
2025
Aurora Dwelling
Entrant Company
WaJump.Studio
Category
Interior Design - Residential
Client's Name
Country / Region
Taiwan
From the outset, the design made strategic use of customization during the bare shell stage to tailor a spacious and fluid layout, comprising an open-concept communal core, a dedicated storage room, dual master suites, and two secondary bedrooms. A precise interplay of advancing and receding wall lines enhances both circulation and visual balance, while the use of non-toxic, high-quality materials and a refined approach to soft furnishings elevates both wellness and aesthetic sensibility. Every zone is equipped with ample storage and framed with curated vistas that enhance the spatial experience.
The entry sequence begins with a gallery-style foyer, designed to instill a sense of arrival. Faux terrazzo tiles on the floor subtly mark the transition from exterior to interior, contrasting with the warm wood flooring of the public zones. A suspended shoe cabinet anchors the foyer, while one wall is clad in large-format stone-pattern tiles. Integrated with a wardrobe, lighting strips, and a tall vertical utility cabinet on the main wall, this combination of materials and functional elements delivers a refined welcome. At the end of the corridor, a custom bookshelf set against a partial window wall draws the eye inward and subtly resolves the challenge of visual alignment through the space.
The public domain unfolds as a fluid sequence of four open zones—living room, elevated lounge, dining area, and kitchen with central island—arranged side by side to share the expansive views and abundant daylight offered by dual full-height windows. A fresh air ventilation system, paired with a five-circuit lighting scheme, minimizes reliance on air conditioning while supporting a wide range of moods and time-based settings throughout the day.
In the master suite, a palette of elegant taupe and beige is paired with a semi-enclosed functional layout that prioritizes both ergonomics and spatial efficiency. The overall aesthetic of the residence is composed and restrained, a composition of understated refinement that reflects the designer’s holistic understanding of what defines a truly elevated living experience.
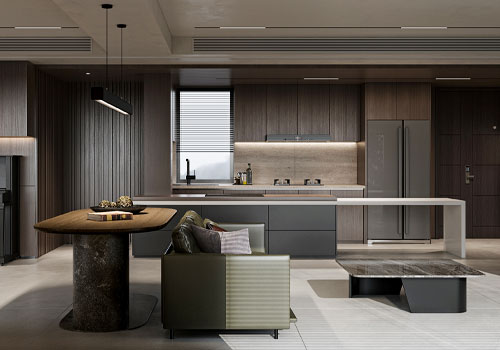
Entrant Company
Genealogia Milano Studio
Category
Interior Design - Residential

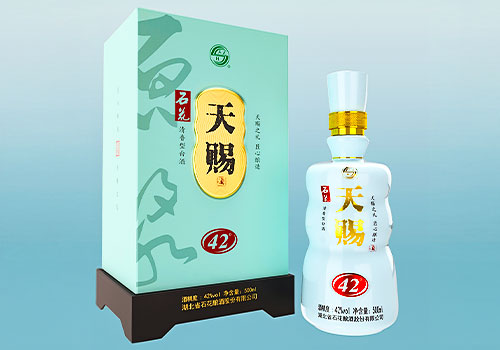
Entrant Company
HUBEI SHIHUA LIQUOR CO.,LTD
Category
Packaging Design - Wine, Beer & Liquor

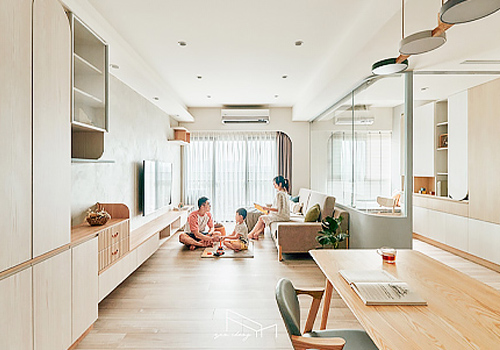
Entrant Company
Yincheng Interior Design
Category
Interior Design - Residential

