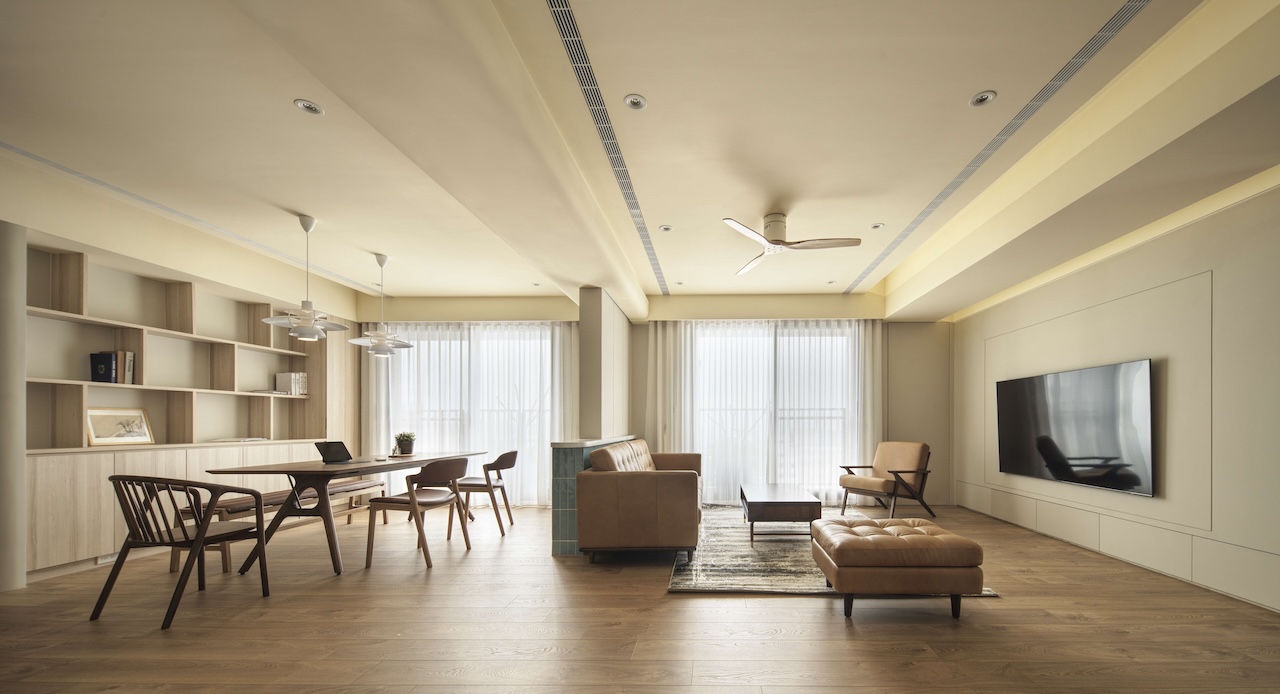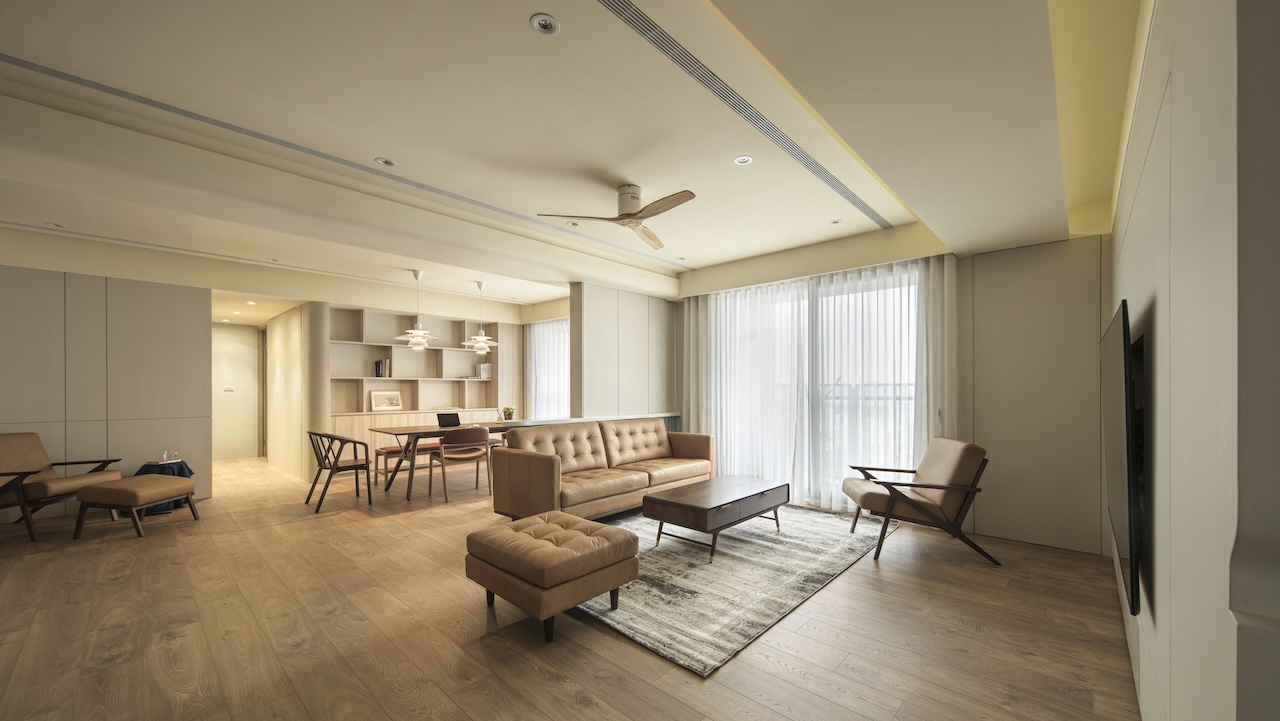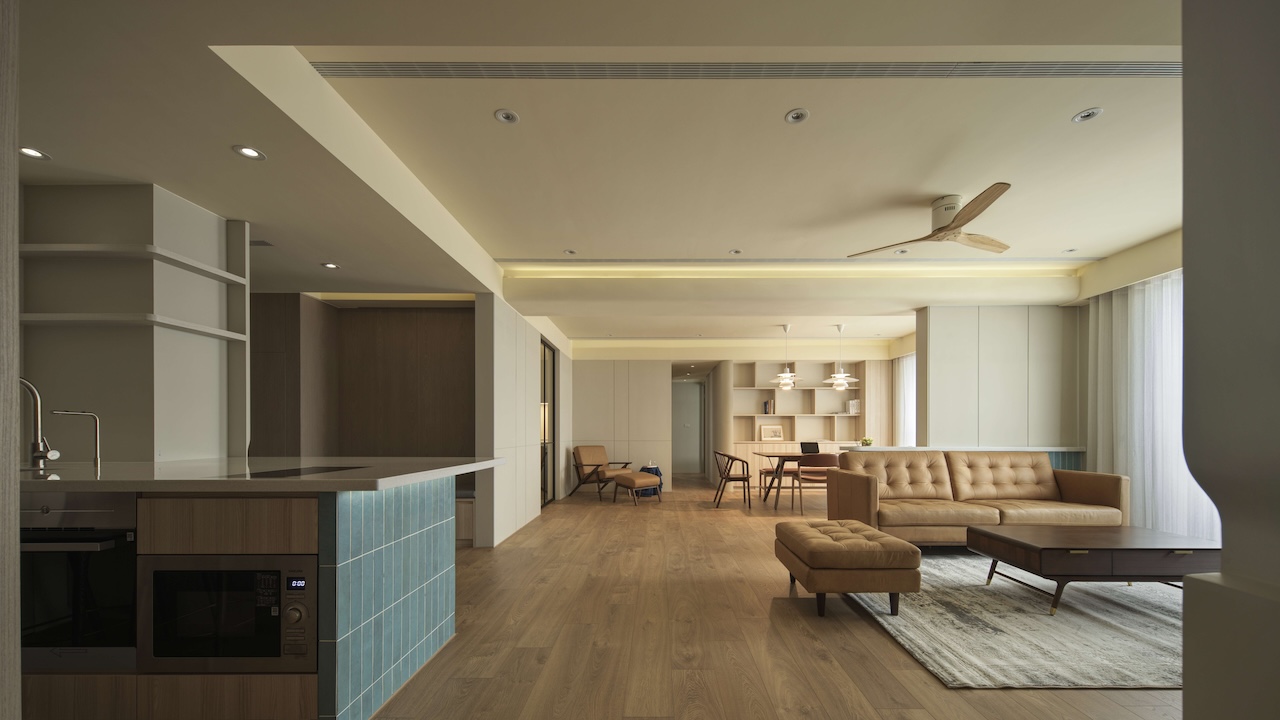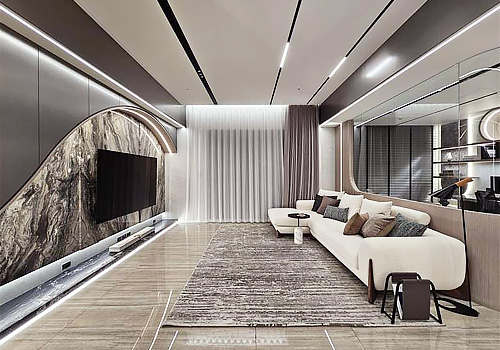
2025
Idyllic Abode
Entrant Company
Henri Liu Interior Design Ltd.
Category
Interior Design - Residential
Client's Name
Country / Region
Taiwan
This residence was lovingly created by accomplished children as a wellness-focused home for their aging parents. The design prioritizes accessibility, widened corridors, ample storage, smooth circulation, and ergonomic planning. Materials were carefully selected to be non-toxic, low-maintenance, and easy to clean—ensuring both health and practicality. At the same time, the home offers comfort and a sense of ceremony for the next generation returning home from abroad for short stays, achieving a thoughtful balance between functionality and emotional resonance.
Given the home's elongated layout, the design strategically maximizes spatial efficiency by forming a shared functional core—comprising a light meal prep island, living room, dining area, and kitchen—neatly arranged along the center. On either side, private quarters for the parent and child generations are thoughtfully placed to foster intimacy without intrusion. The light meal island beside the entryway serves as a daily hub for the elder residents. Hexagonal patterned floor tiles define this central area and visually link the kitchen island with the kiln-fired bricks behind the sofa, subtly demarcating interior zones through varied textures and color accents. The entry foyer is equipped with multiple integrated functions, including a coat closet, shoe storage, display shelving, and a bench for changing shoes. Cabinet fronts are fitted with refined inward-sloped handles, designed to prevent accidental bumps—an elegant detail echoed in the grip rail subtly embedded in the right side of the TV wall.
The kitchen is defined by a sliding glass door, allowing flexibility while maintaining a spacious and highly functional layout. The primary bedroom for the elder generation continues the serene tones of taupe and beige, with a cohesive design that integrates a wardrobe, media wall, and writing desk at the foot of the bed—tailored to support their daily routines. The second master suite, designed for the younger generation, features distinct functional zones including a workspace, walk-in closet, and a luxurious four-piece en suite bathroom, evoking the comfort and elegance of a boutique hotel.
Credits
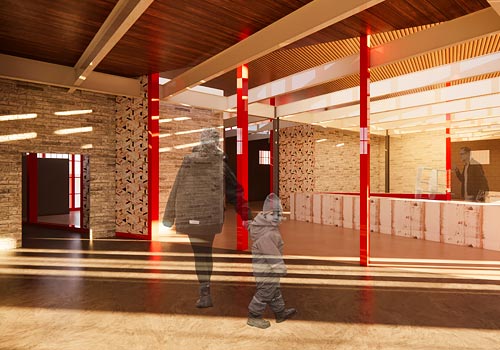
Entrant Company
Rhode Island School of Design
Category
Student Design - Interior Design

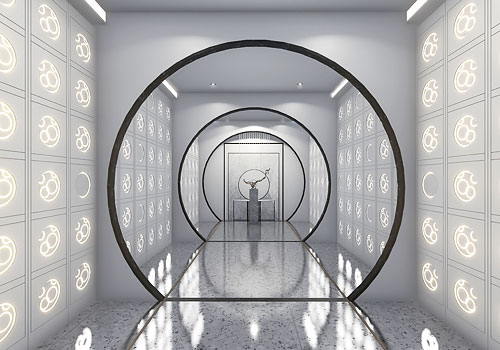
Entrant Company
AmbiWishes Information Technology Co., Ltd. & AmbiWishes Technology Inc.
Category
Interior Design - Conceptual Design

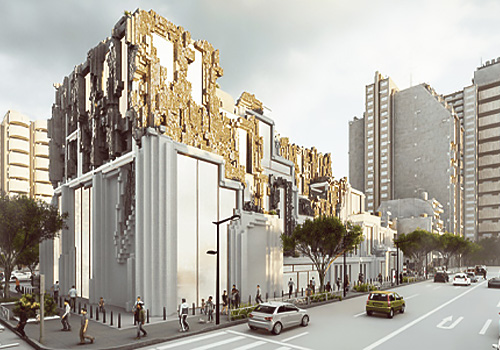
Entrant Company
Peiyao Shen, Qiutong Huang, Xiaoxuan Qu, Yanlin Bao, Qianyuan Jin, Lokiy Chan
Category
Architectural Design - Rebirth Project

