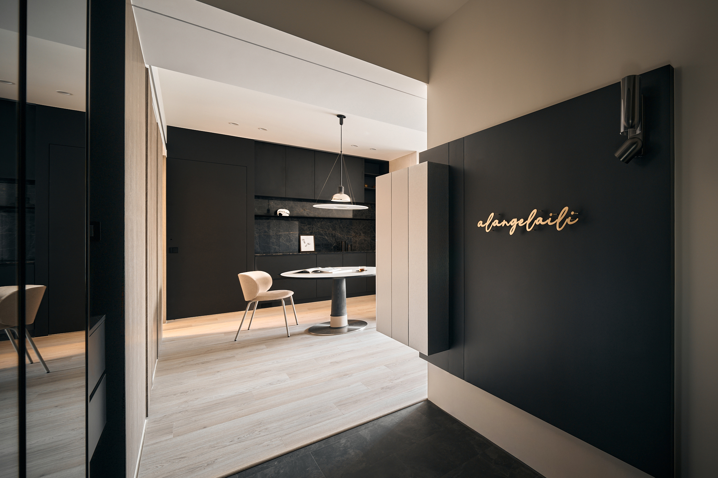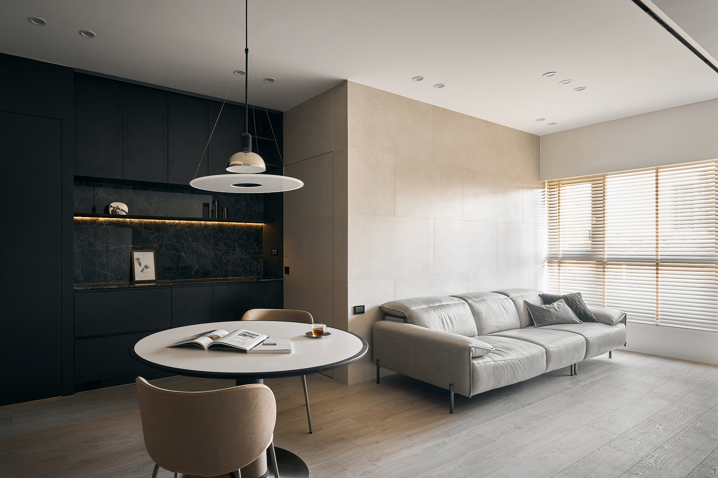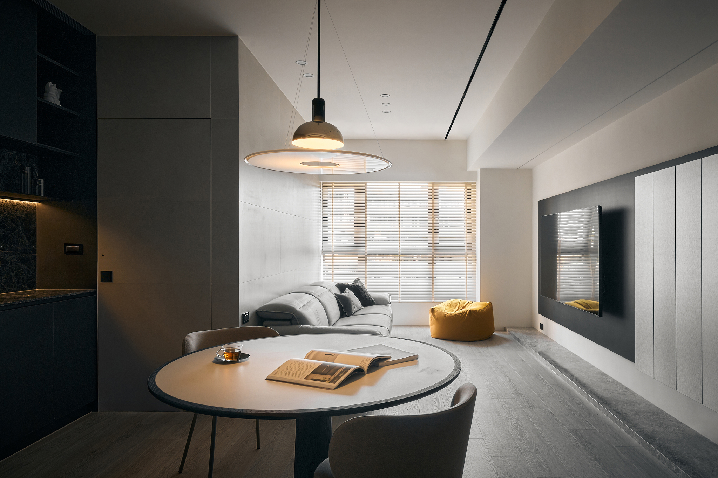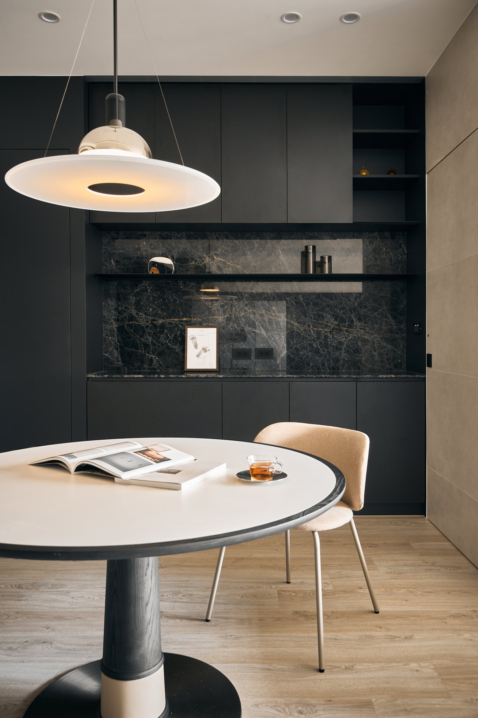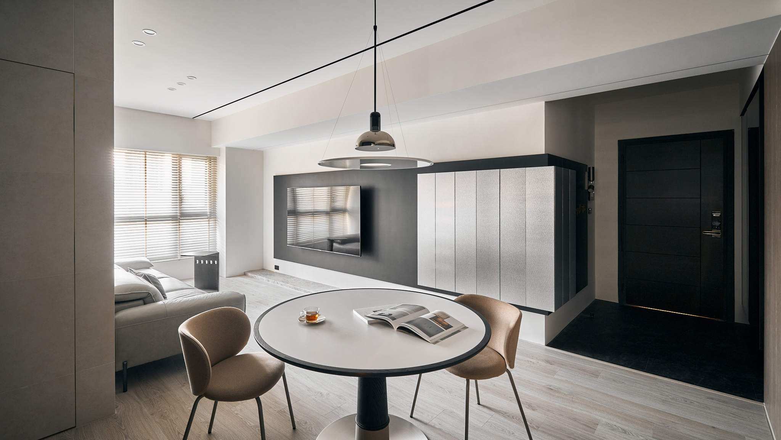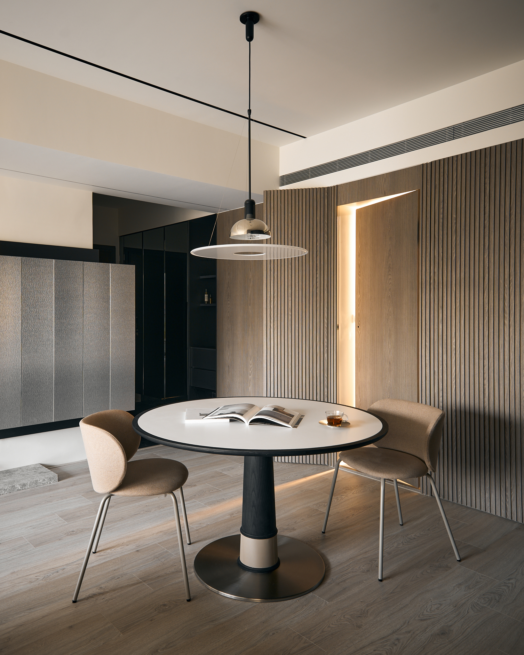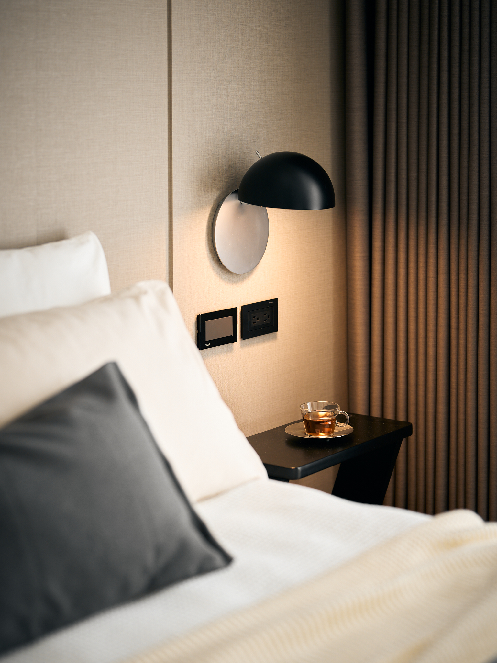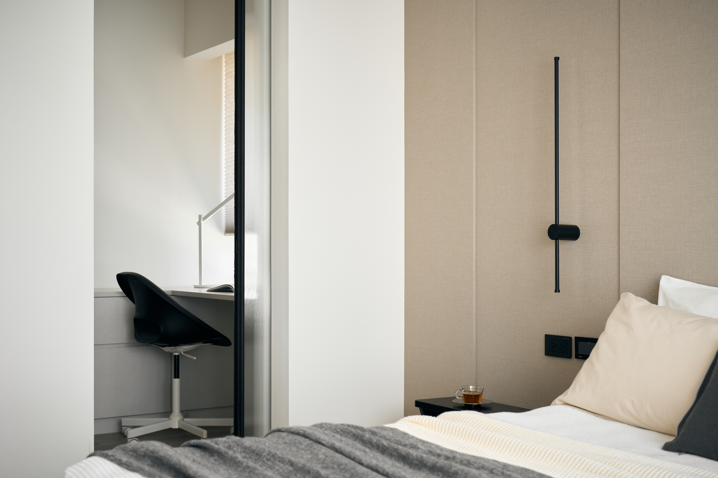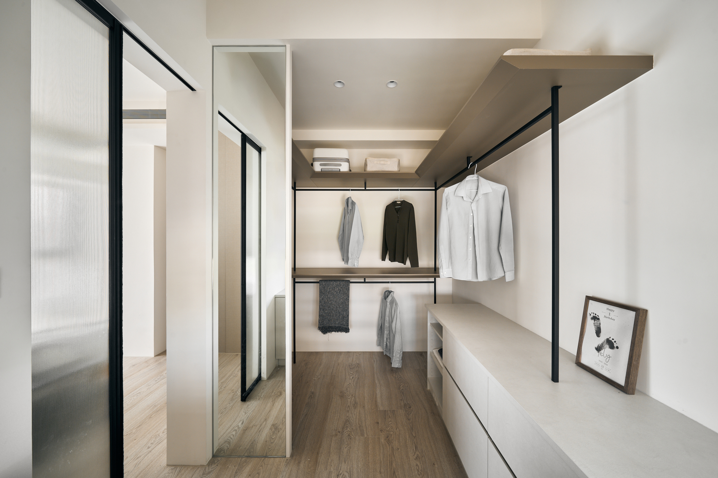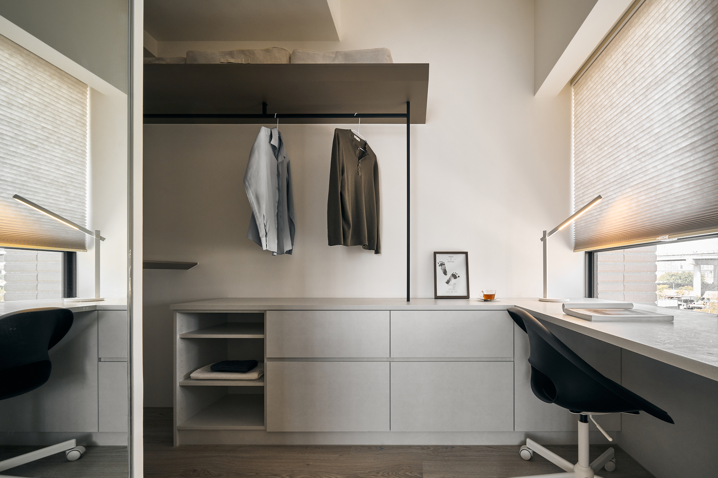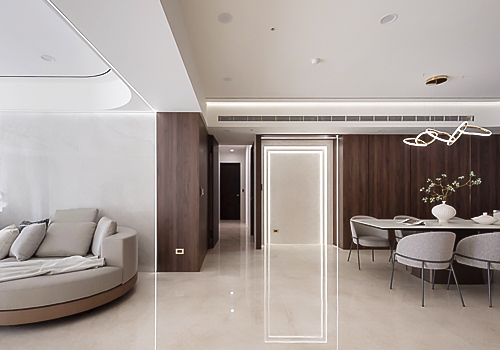
2025
Chestnut Reflection
Entrant Company
muyustory
Category
Interior Design - Residential
Client's Name
Chen Residence
Country / Region
Taiwan
This project showcases a newly constructed single-story residence with an interior space of approximately 83 square meters. The design embraces a calm, understated palette of gray, beige, and black as its foundation, cultivating a sense of quiet sophistication. A diverse combination of materials—including natural stone, metal accents, specialty coatings, and textured wood veneers—has been thoughtfully layered throughout the home, adding depth and character. As daylight filters through the adjustable wooden blinds, shifting with the seasons and hours, each surface subtly transforms, offering an ever-evolving interplay of light and texture.
The television wall serves as a focal point in the living space, featuring a durable specialty coating that complements the dark-toned built-in cabinetry, creating a grounded and harmonious atmosphere. The wall cabinet, finished in a carefully selected veneer with distinctive patterns and a subtle metallic sheen, extends seamlessly from the entryway into the living room. This material continuity becomes a defining visual element of the design. Along one side of the home, vertical wooden grilles provide a rhythmic backdrop while discreetly concealing essential functions, such as hidden storage and the entrance to the guest bathroom.
In the master bedroom, soft lighting and woven-textured wallpaper create a warm, serene retreat. The open-format walk-in wardrobe is organized according to the homeowners' daily habits, promoting ease and order. Facing the window, a versatile work desk doubles as a vanity area, providing a functional space not only for evening tasks or light remote work but also for self-care routines, accommodating modern lifestyles with both flexibility and comfort.
Credits
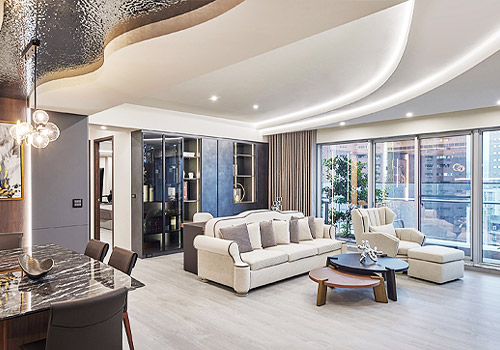
Entrant Company
Joyful Room Design & Construction Co.Ltd
Category
Interior Design - Residential

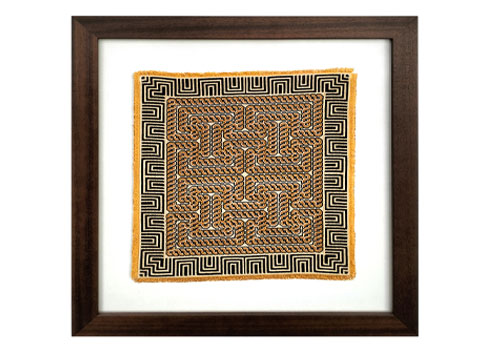
Entrant Company
Adauta
Category
Product Design - Home Furniture / Decoration

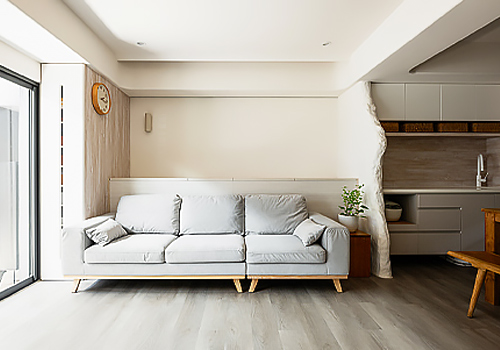
Entrant Company
Genie Interior Decoration Design Engineering Co., Ltd.
Category
Interior Design - Renovation

